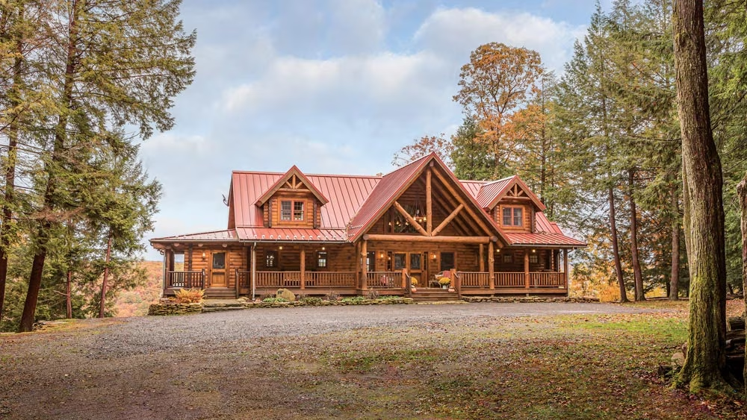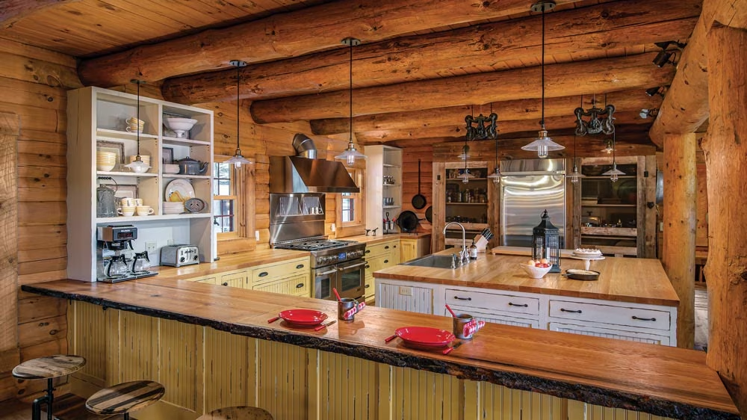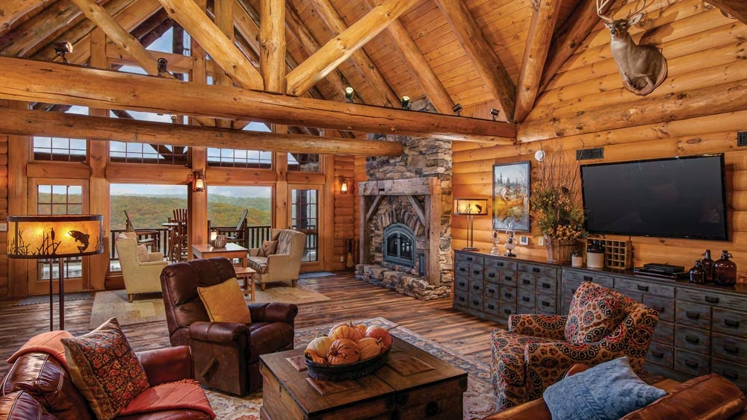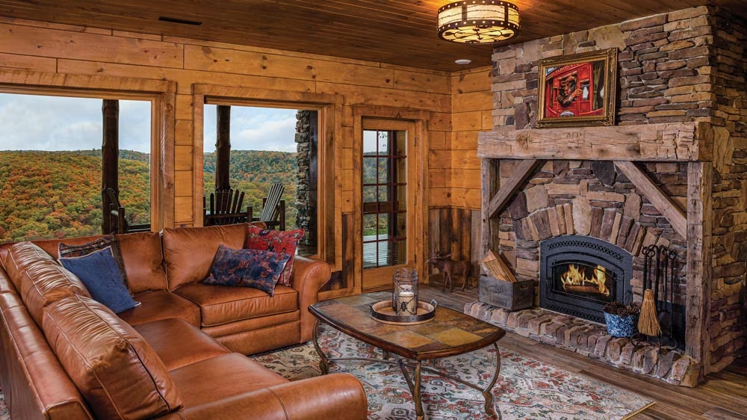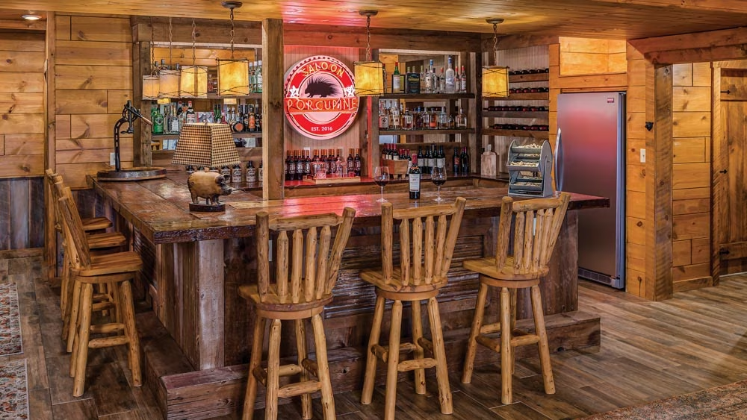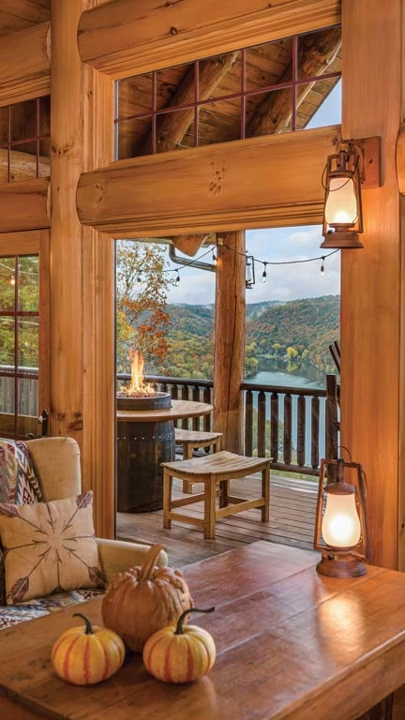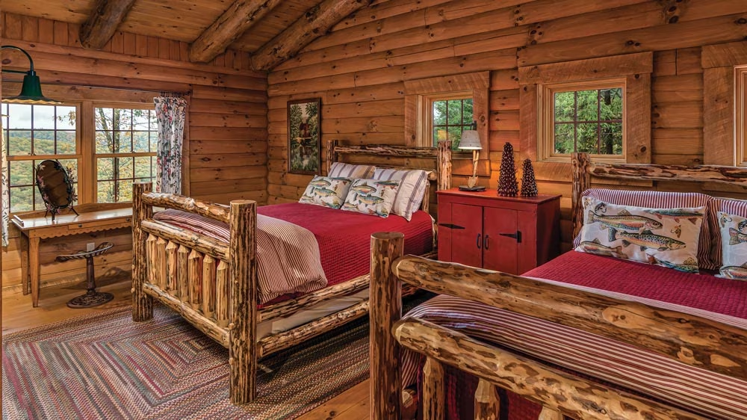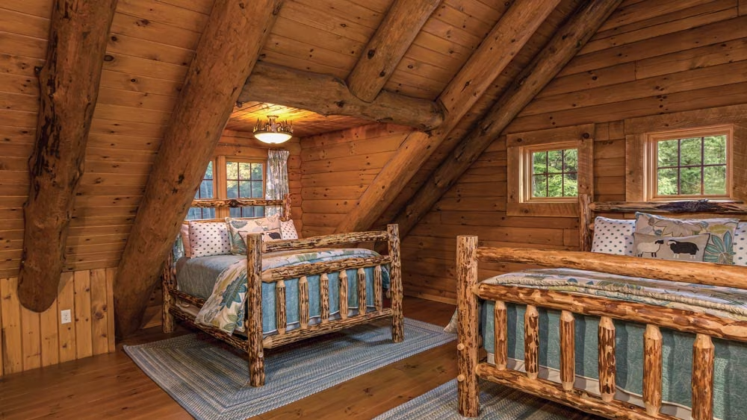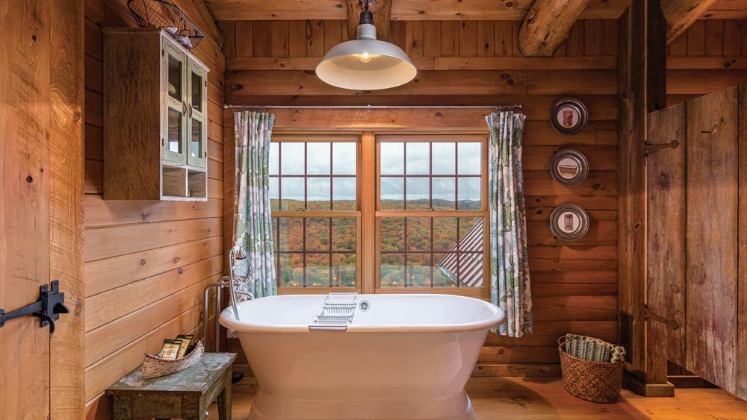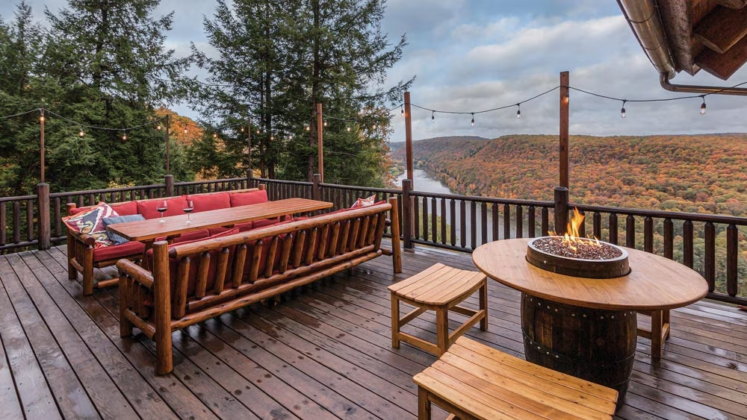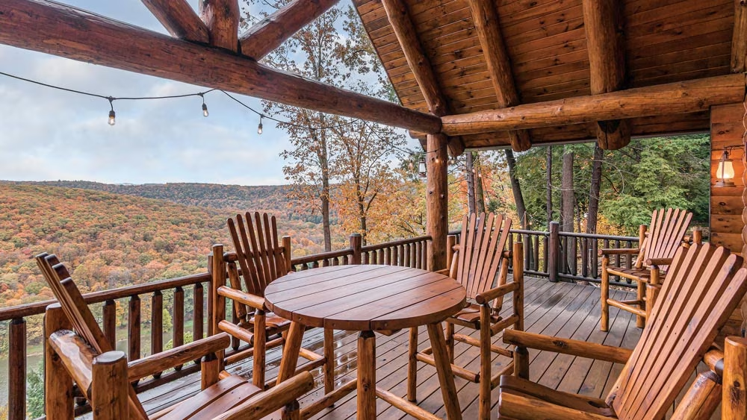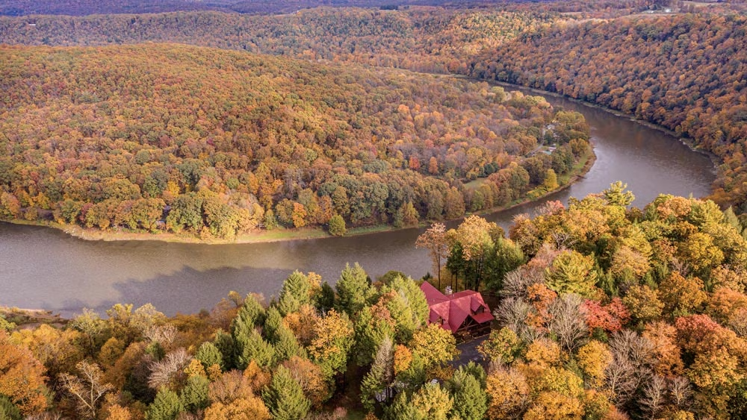The vision for Ron and Deborah Miller’s Emlenton, Pennsylvania, getaway began with a tin coffee cup. Deborah was at a flea market with her sister-in-law, trying to explain the aesthetic of her dream home. She grabbed a tin coffee cup, the old-timey kind a cowboy might use around a campfire, and said, “This is what I want my house to look like. I don’t want ‘rustic elegance,’ I want rustic. No drywall. And I want a large house with big beams, but I want it to feel cozy like a small camp.” With that visualization in mind, the Millers got exactly that.
“The Camp,” as it’s affectionately referred to by the couple, sits on 13 acres perched about 400 feet above the Allegheny River. Ron’s sister happened on the site while horseback riding one day and knew the view of the river would thrill the Millers and be the perfect spot for their weekend getaway. She was right. Today, the couple spends most of their time on the back porch enjoying the very same view that sold them on the location in the first place.
Ron and Deborah knew from the start that the deck would be a priority. “The original design had it so there was a 5- or 6-inch overhang from the roof, so there was never any place to get any sun,” says Ron. “We extended the deck beyond the overhang so we could get both sun and shade.” The leeway ensured that no matter the weather, they could still enjoy the outside. Then, when the clock strikes cocktail hour, there’s a whisky barrel fire pit perfect for taking in the sunset and the cool mountain air.
Even though outdoor living was a top priority for the Millers, an equal emphasis was placed on the Camp’s interior living quarters. The 4,008-square-foot home started as one of Hochstetler Log Home’s stock plans, Ron and Deborah’s unique vision quickly turned the project into a fully custom job.
“They wanted a lodge feel, so we used some significantly oversized timbers,” says Steve Lykins, Hochstetler’s architecture and engineering director. “Some of them are up to 20 inches around.”
All the wall logs in the Camp are eastern white pine, Hochstetler’s bread-and-butter log species. The interior posts, girders, beams and timbers are hand-peeled red pine. Kiln-dried red pine gives an unmistakable glow that warms the home with a cozy campfire feel. But getting to this point wasn’t without a handful of minor challenges.
“From a design standpoint, the only real difficulty was the grade on the back part of the site,” Steve shares. “Ron and Deborah wanted the home to be situated in a way that captured the best views, which meant putting it really close to the edge of the hill. That required careful placement on the site and special engineering.” Building on such a site requires a specialized foundation system. When wind comes up the hill, it speeds up, so this home has a higher-than-normal wind load for the area at 90 mph.
Steve also says that the Camp’s layout revolved around two main focal points: the kitchen and the mudroom. The Millers wanted something big enough to hold lots of children and grandchildren, and the result was a space with twice the seating and storage of a typical mudroom. In fact, when this home was completed, the entire Hochstetler crew paid a visit, and all 30 of them were able to sit in the mudroom to remove their shoes at the same time.
This feat is a testament to the Camp’s primary purpose: It’s built for hospitality, and certainly does accommodate guests. The couple has hosted wedding showers, retirement parties and plenty of large family gatherings. “The house sleeps 18, as far as beds, but we’ve had 25 or so stay here before,” says Deborah. “And we’ve had parties that were a lot bigger than that.” People ask them if they’ll rent out their home for events, but Ron says that’s not something they are keen on at this point. For now, they’re happy sitting on the back porch, watching the river amble by.
Home Details
Square Footage: 4,008
Bedrooms: 5
Baths: 3.5
Log Provider/Designer/Builder: Hochstetler Log Homes




