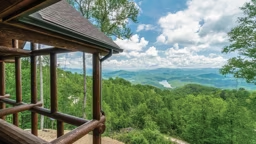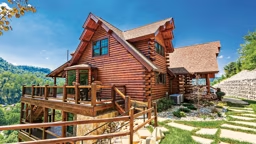After decades of designing and building custom log homes for clients in Jackson Hole, Wyoming, Michael Beauchemin decided it was finally time to create one to call his own. He and his wife, Pat, had recently retired to Florida, however, and they quickly realized that they missed the majestic beauty of the mountains — but not the cold temperatures that came along with it.
“When I saw an ad in the paper advertising mountain lots for sale in western North Carolina, I realized we could enjoy the mountains without the weather extremes of the West,” recalls Mike. “Ironically, we had never lived in a log home ourselves, and I had the itch for one final project.”
A 4.75-acre lot offering breathtaking vistas of the Blue Ridge and South Mountains appealed to the Beauchemins, both for its spectacular surroundings as well as for its location in a gated community tailored specifically to log cabin and timber-frame style homes. “It was right up our alley,” says Pat.
Creating a design for their dream home was simple. After all, the couple had plenty of experience under their belts to guide them. “After many years of building and designing, we knew what we liked, and we felt an open floor plan was something that we could both be very comfortable living with,” explains Pat. “Mike designed the home to complement the site’s rolling landscape and to take advantage of the spectacular mountain views.”
In terms of house style, the couple opted to stay true to the region’s roots. Though they were certainly well-versed in the massive round-log vernacular of the West, they opted for traditional, hand-hewn square logs to capture the local heritage. “We chose to make it an Appalachian-style home to tie into the authenticity of the locale,” explains Mike. “We wanted to stay true to the materials from the region as well as the style, and we aimed to make the home look as if it could have been built 100 years ago, but with modern amenities.”
To achieve a traditional look, the couple decided on a style that combined classic log construction and timber-framing methods with mortise-and-tenon joinery. They turned to Appalachian Log & Timber Homes of Knoxville, Tennessee, who supplied the 6-by-12-inch Western hemlock square logs and timber-frame roof system.
“Mike is a pure genius at what he does, but he decided it was time to let someone else do the cutting,” recalls Dave Carter Jr., vice-president and special accounts manager at Appalachian, who supplied not only the handcrafted log package, but a crew to help assemble the timbers and beams as well. “We were flattered that he chose us for the job, and it was so nice to work with someone who could really express what he wanted.”
In fact, Mike was so clear in his vision that he actually created a scale model of his future home, precise in every detail. “We’ve had some clients come in with napkin sketches, but nothing that ever came close to this level of pre-planning,” shares Dave. “It was perfect.”
Once Appalachian’s role was finished, Mike took over, doing everything from construction and finishing work to designing interior furnishings. The result of his years of experience and careful planning is a home that seamlessly marries past and present, maximizing square footage so that it lives much larger than it appears to be from the outside. The home has 1,942 square feet on the main level, plus another 1,352 square feet in the full-size basement. To add historical flavor, the couple aimed to create a home that looks as if it has been around for more than a century.
“We wanted the house to look like it was expanded over generations to accommodate a growing Appalachian family from the early 1900s,” explains Mike. “For example, the adjoining sunroom was built with cedar shake siding which is purposely different from the bare log exterior of the main structure. The interior logs are stained with three subtly varying hues to give the logs warmth and depth.”
To continue the nostalgic flavor, the couple opted for wide bands of chinking between the square-log courses. “We wanted a home that reflected the traditional dovetailed-style home built by the pioneers,” shares Mike. “After the logs were stacked, we had to practice patience to allow them to settle for a few months before we added chinking. Being retired, we had the luxury of going at our own pace to ensure quality.”
A quick glance at the home reveals that quality in every nook and cranny, from the custom hemlock kitchen island, to the petrified stone sink in the bath, to the shiplap wide-plank flooring throughout the home. The kitchen is especially striking, with its eye-catching red cabinetry, a custom island built by Mike, and oodles of hidden storage. “We chose the red cabinets to add a splash of color and break up all the brown tones in the logs,” explains Mike. “We wanted to avoid ‘death by wood’ in the setting.”
Though the home isn’t the largest one in the neighborhood, its smart use of space makes it feel grand. With an open, spacious main level plus a full-size basement that includes a workshop, bedroom, game room and garage, the home offers ample space for the couple, as well as for their family and friends. Many guests are left speechless when they enter the home for the first time.
“People are just blown away by the quality of workmanship,” says Pat. “We really like the uniqueness of the log-and-timber style, and the fact that we were able to build exactly what we envisioned.”
After years of building what everyone else wanted, it’s about time the Beauchemins turned the spotlight on themselves for a change. And in doing so, they created a dream home that rivals even their most spectacular projects. As far as final acts go, this one is definitely unforgettable.
Home Details
Square Footage: 3,294
Bedrooms: 2
Bathrooms: 3 full
Log Provider: Appalachian Log & Timber Homes




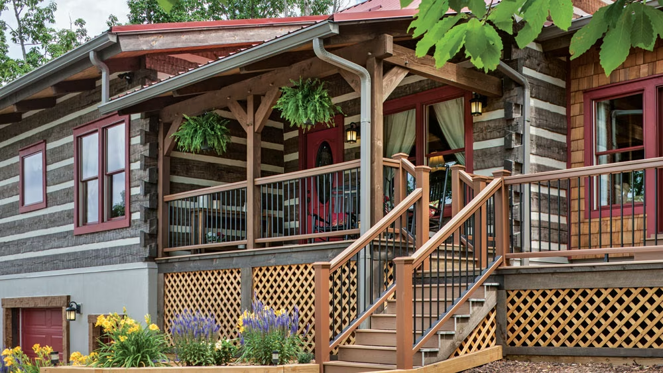
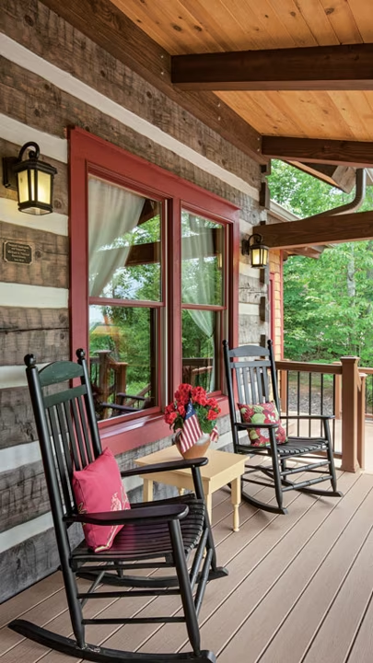
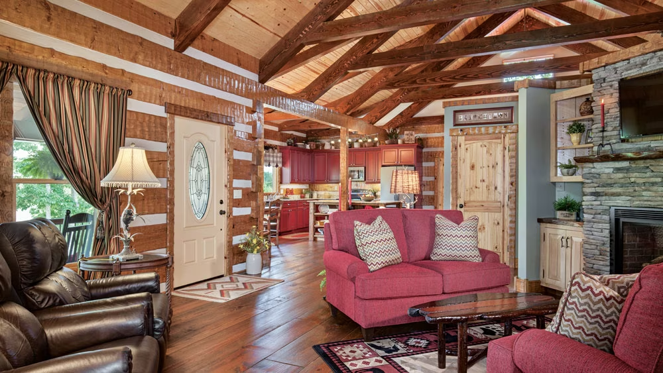
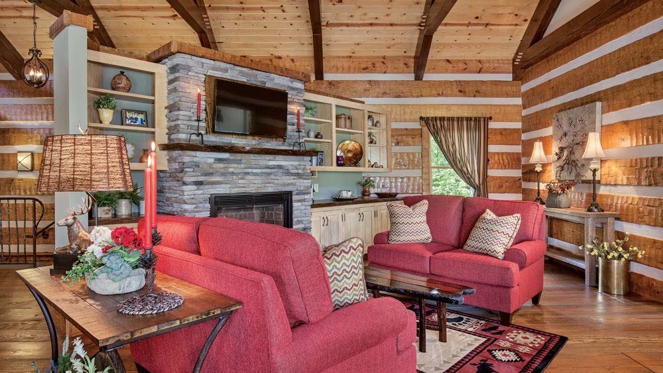
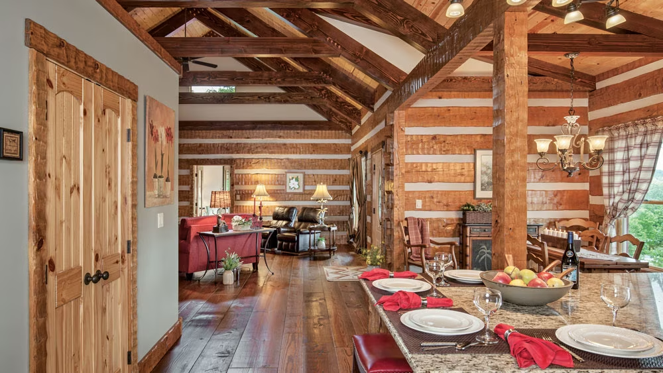
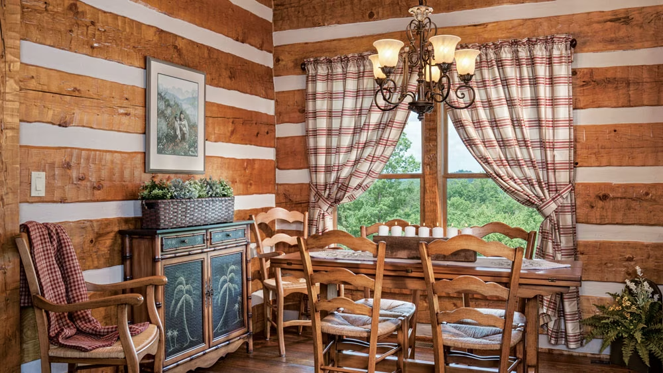
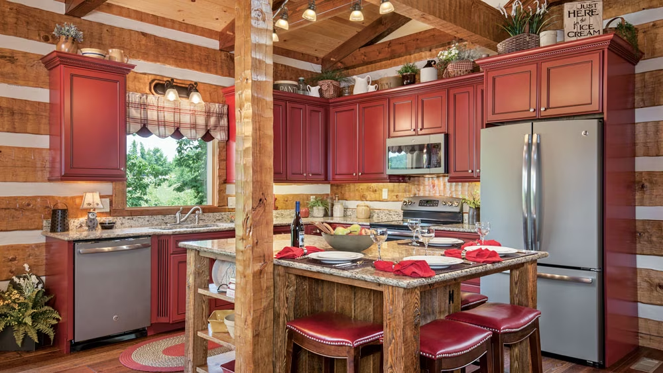
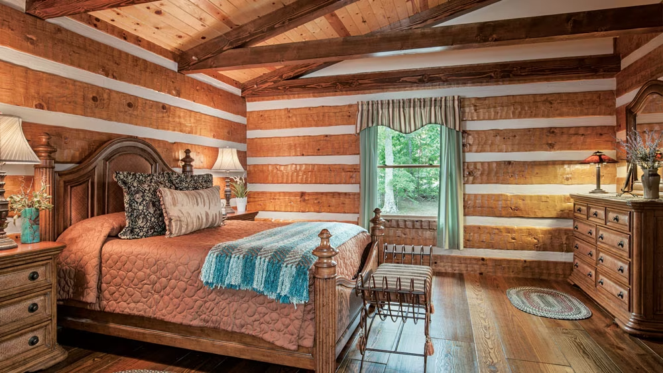
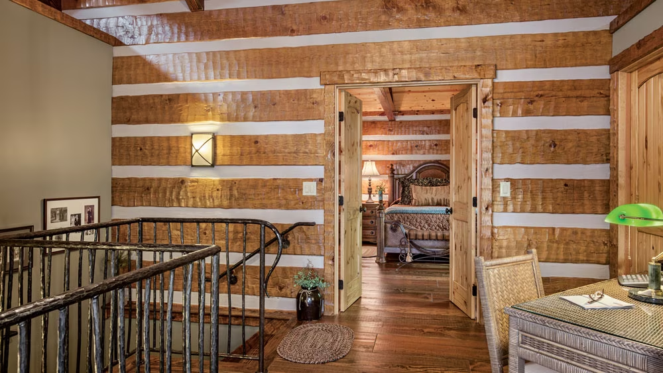
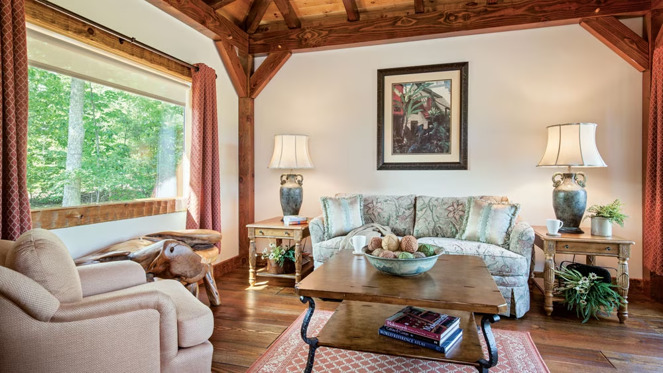
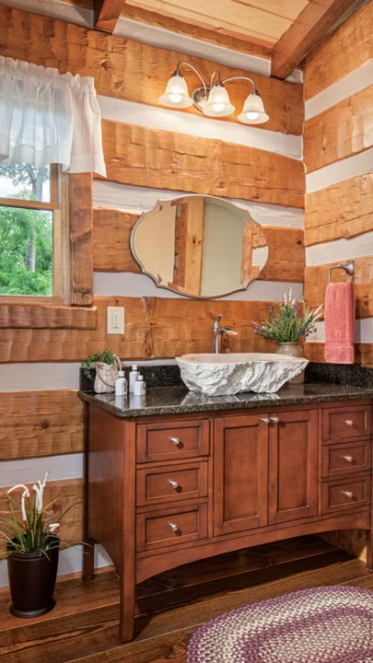
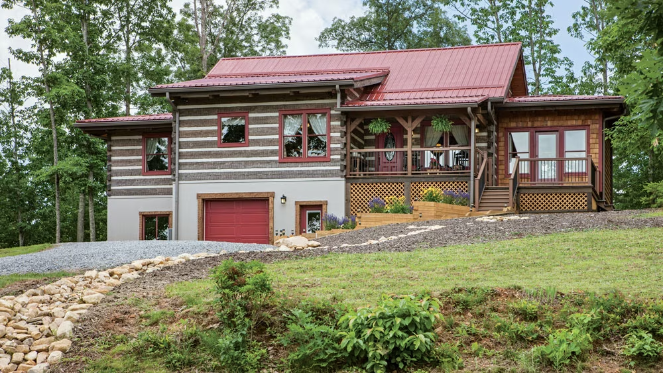
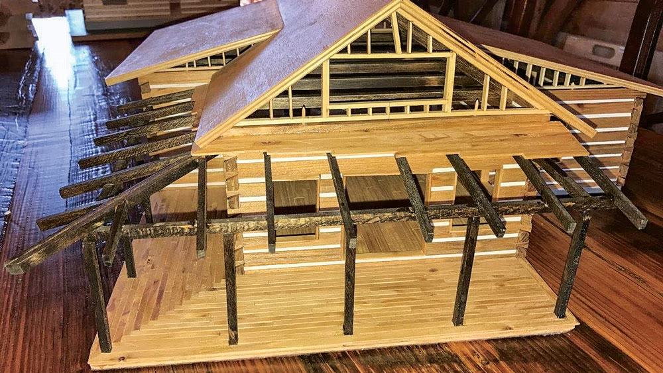
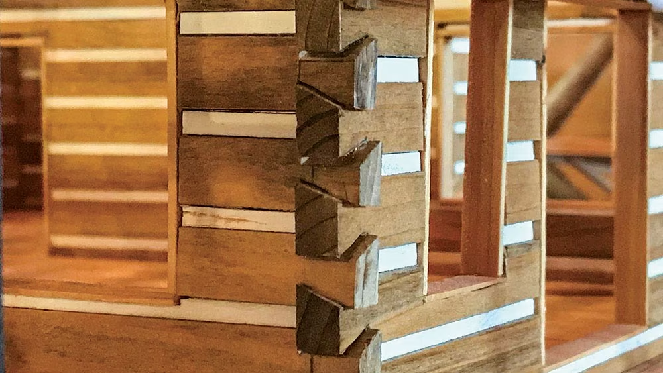
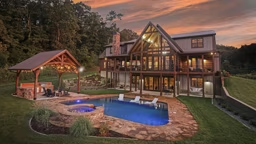
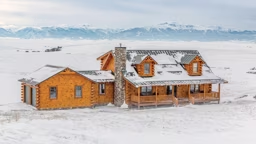
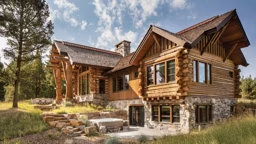
_11868_2022-11-04_11-41-256x288.avif)
