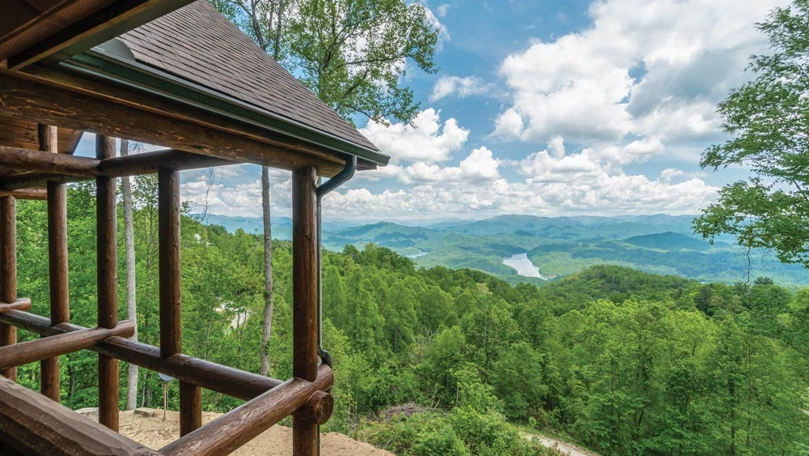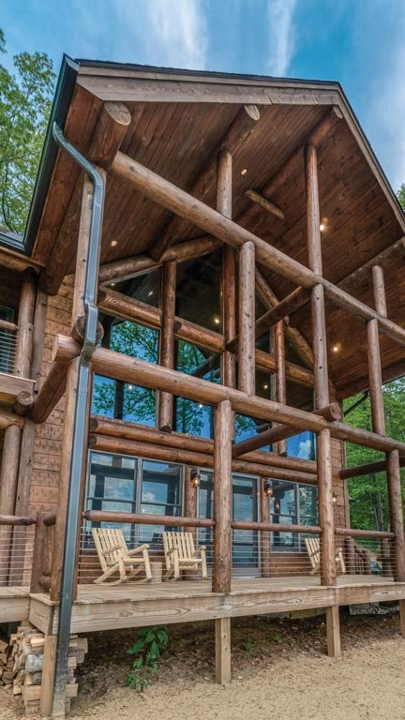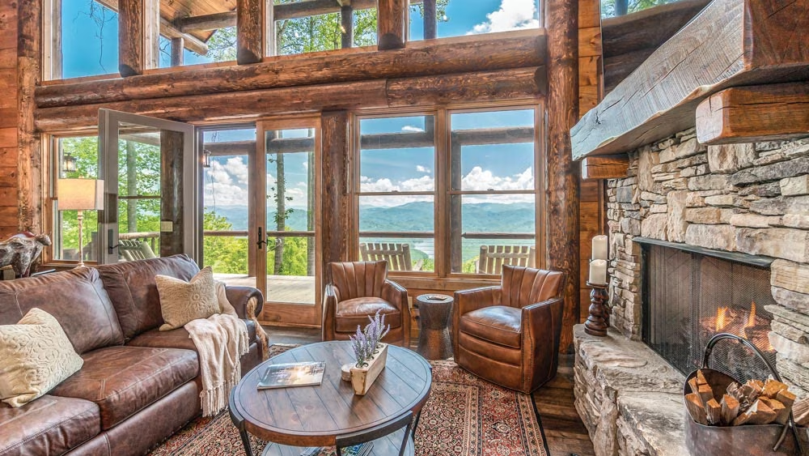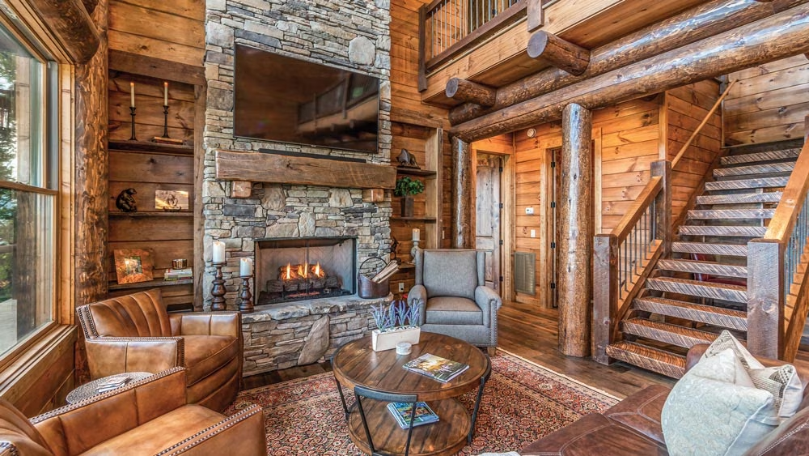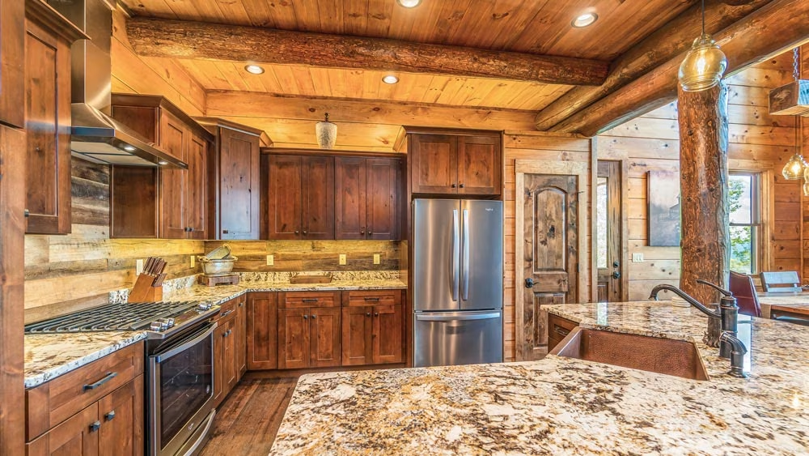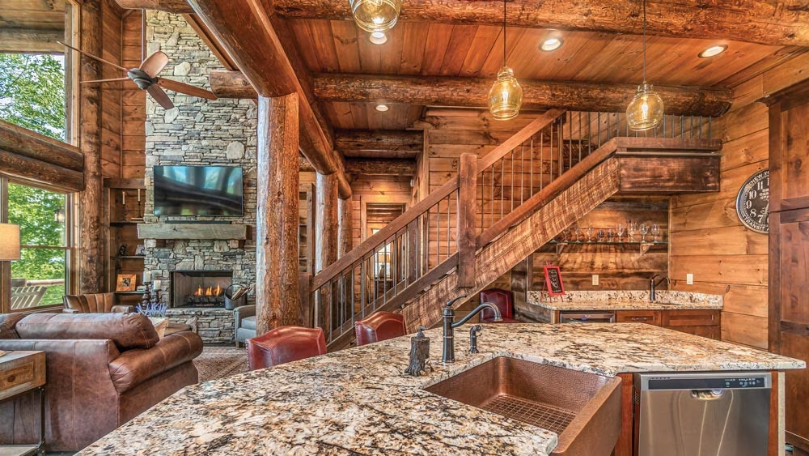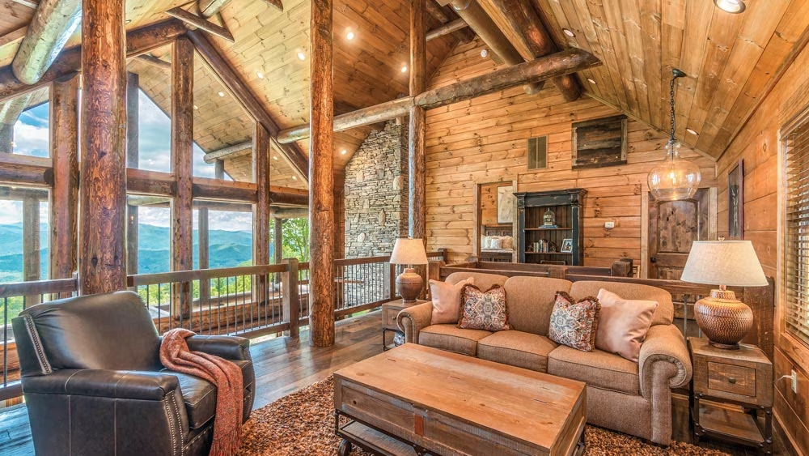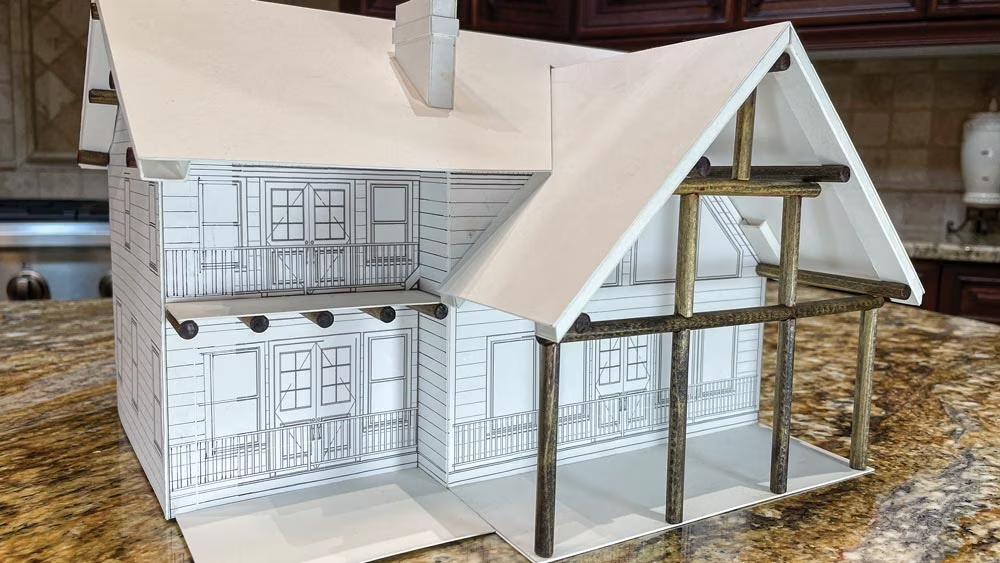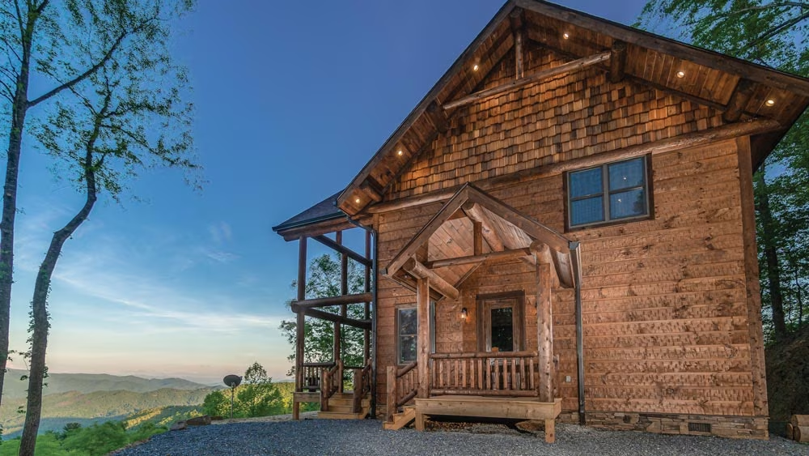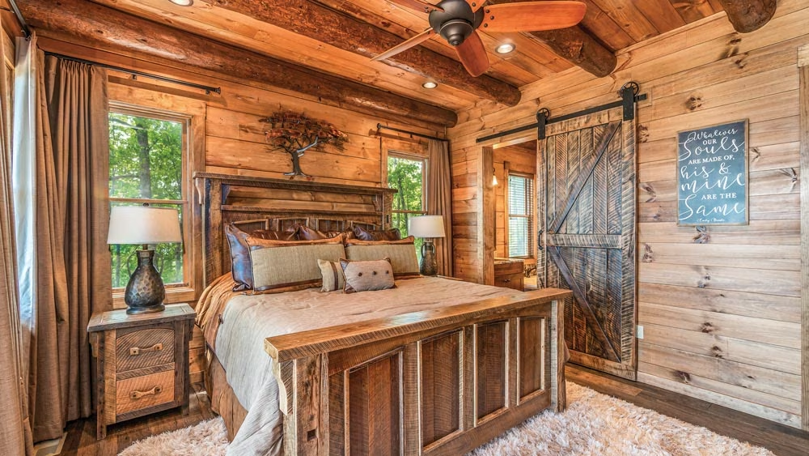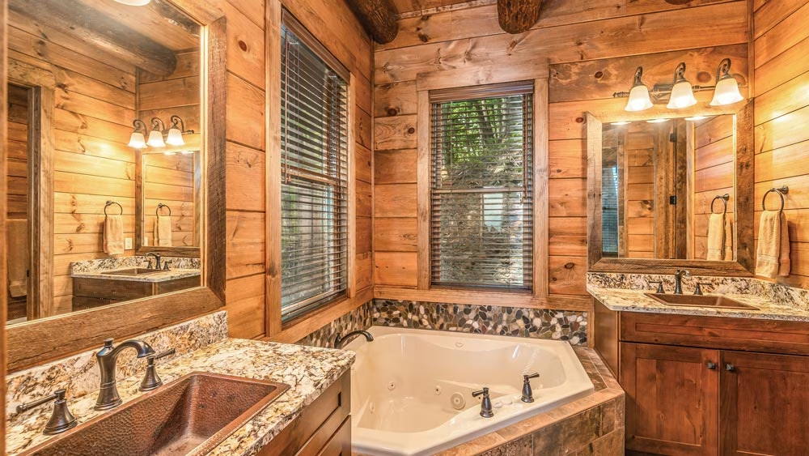Photography by James Cuellar
Take a drive down the Great Smoky Mountains Expressway, which winds between verdant peaks and through the quintessential mountain town of Bryson, North Carolina, and it will seem the scenery is as good as it gets. But hang a right onto an unassuming turn-off, follow a winding road to the top of a mountain until your tires drop off the asphalt and then you’ve arrived at what may be the ultimate Smokies view — and the getaway home of John Kavanshansky.
Here, at an elevation of 3,200 feet, commanding vistas of eagles soaring over Fontana Lake, ever-present breezes and clouds so close you want to reach out and touch them are a daily reward. “Whenever anyone comes up the driveway, the first thing they do is walk right to the edge and look out at the views,” John says.
Ironically, when John closed on the property in 2016, he says he didn’t know what to expect from his three-acre purchase: “It was completely overgrown. It was all trees in front of you. When the wind blew, you could kind of see that there was water below. But it wasn’t until we started dropping those trees one by one that we had our confirmation. With each successive tree that fell, the view just got better and better.”
His vision for the home that would occupy the property also changed with time. At first, he planned to build a simple investment rental cabin, with a few weeks set aside for personal use. “About three months into planning, as John was really starting to get into the custom aspects, he said, ‘I’m not going to be able to rent this out, am I?’” says the home’s builder and owner of Mountain Vista Builders, Alan Parcell, chuckling.
John affirms: “I’m about as detailed as they come, and I was really pouring my heart and soul into this. I knew the toll the rental experience could put on the cabin, so the idea was slowly dying from the beginning.”
In its place emerged a design with custom details galore — and plenty of log elements. Originally, John planned for conventional 2-by-6 stick frame construction with a few decorative logs here and there, but as his plan for the house grew, his desire for more logs expanded right along with it. “The first versions had a few logs on the outside and a post inside, but as the cabin evolved, we just kept ordering more logs and began to drift away from purely decorative to structural elements,” he says of the Satterwhite Log Homes standing-dead Engelmann spruce logs used throughout.
In the end, it was decided that knotty, 12-inch-diameter stock logs would hold up the ridge beam that soars 30 feet overhead, while 10-inch, drawknifed, double-header logs and rafters would support the loft. Smaller, 7-inch cross ties were added for decorative flair.
As with the log elements, the floor plan developed over time. “I started with a straight-up rectangle,” John explains. “But I began playing with things and went from floor plan 1.0 all the way up to 7.0.”
The final design features an open-concept main living area, with a show-stopping wall of glass and a spacious covered deck. What didn’t change much during the design and building process was the overall size of the home, which had to be kept to the original 1,900-square-foot, two-bedroom, two-and-a-half-bathroom footprint due to a strict septic requirement.
Not one to leave anything to chance, John also created a quarter-size scale model of the home, including furniture pieces, to “see how things would fit and how livable the spaces were,” he says.
The home’s finishes, chosen as carefully as the home’s design and construction materials, include hand-chopped tongue-and-groove walls and ceiling; knotty alder doors, trim and cabinetry; reclaimed wood elements; and custom-made furniture, light fixtures, mantel and barn door. “The goal was rustic everything,” John says. “I have used my lifetime allotment of the word ‘rustic.’”
In the end, his meticulous planning and attention to detail paid off. Nearly two years from first stepping foot onto the overgrown lot, he opened the door to the finished home away from home he would share with his daughter, Olivia, and dog, Bentley. “All along, I kept thinking, ‘If someone told you to close your eyes and imagine the most beautiful log cabin, what would be the vision in their head?’ That was what I was trying to bring to reality,” he says. “The first time I saw the full interiors, it was literally that picture in my mind. This is the dream. It’s perfect.”
Home Details
Square Footage: 1,900
Bedrooms: 2
Bathrooms: 2 Full, 1 Half
Builder: Mountain Vista Builders
Log Provider: Satterwhite Log Homes




