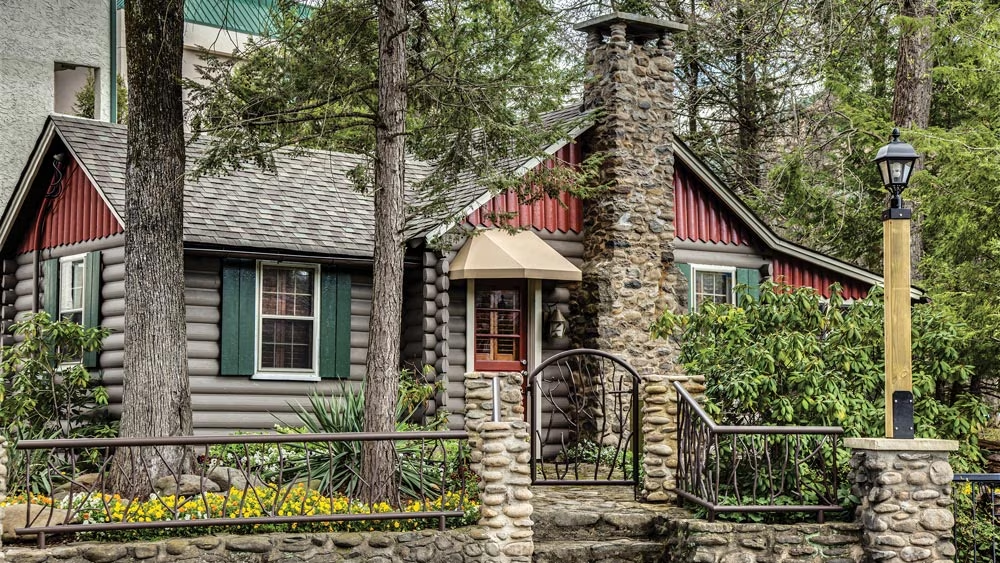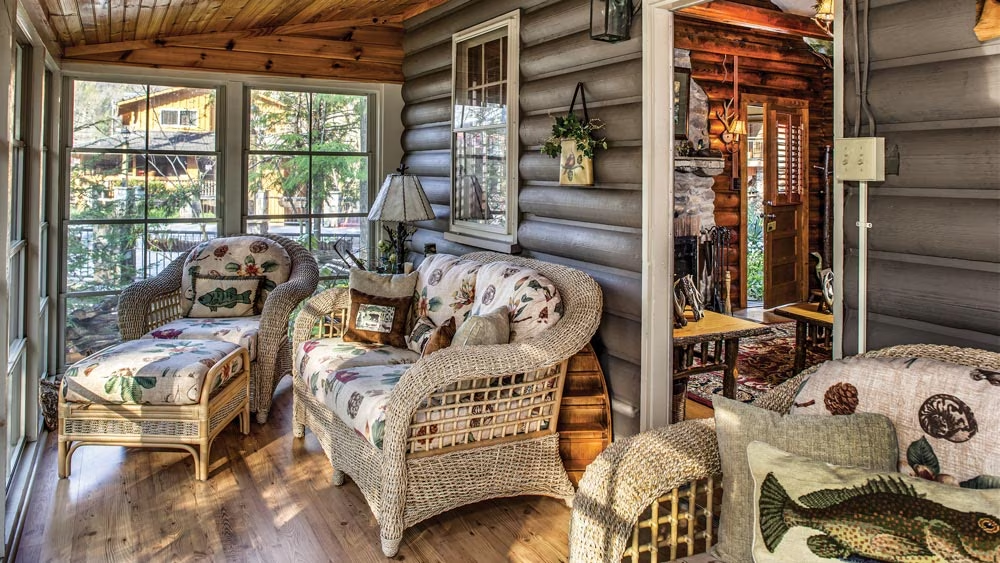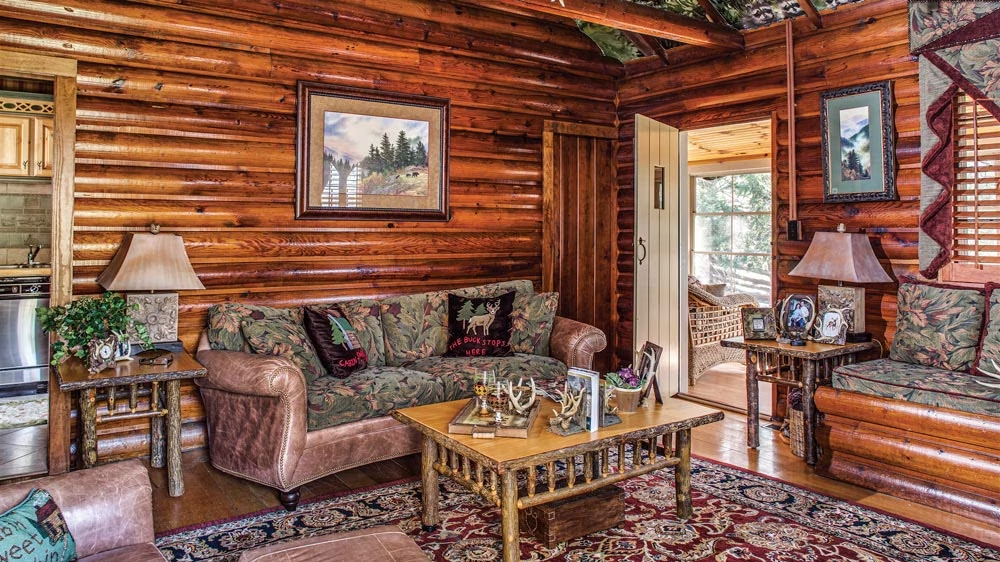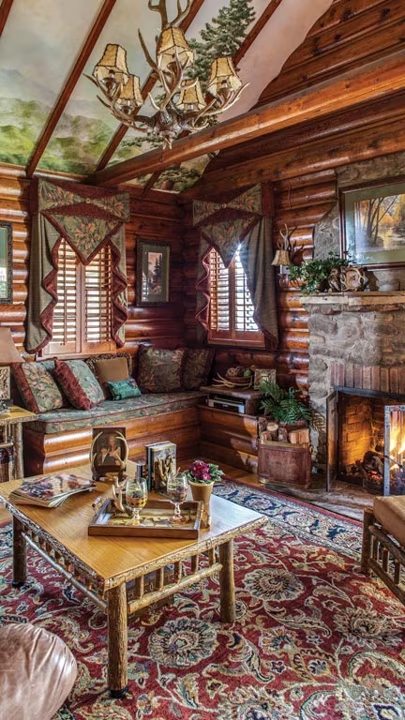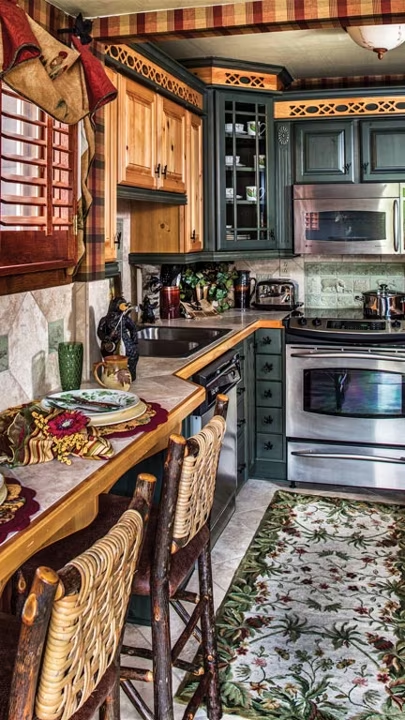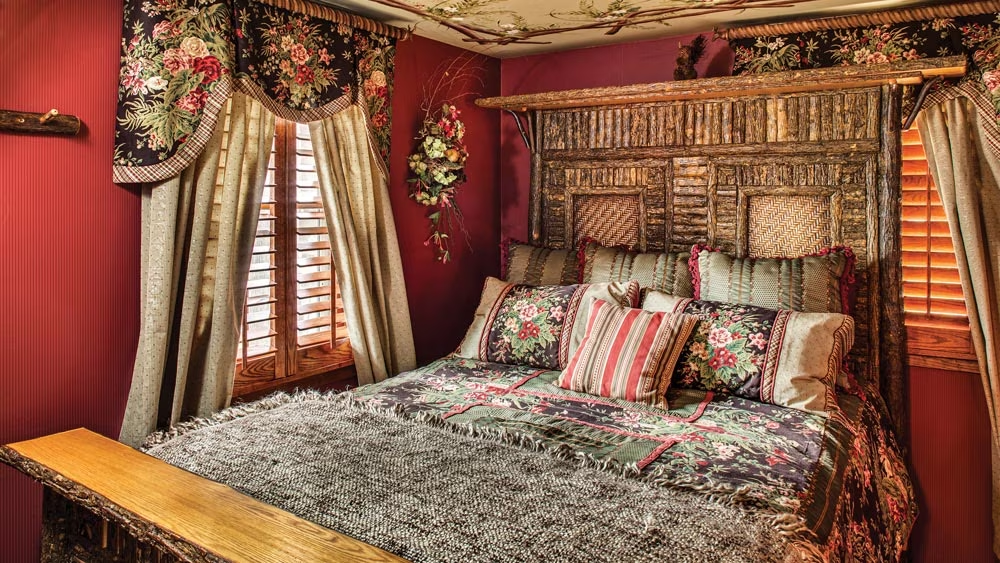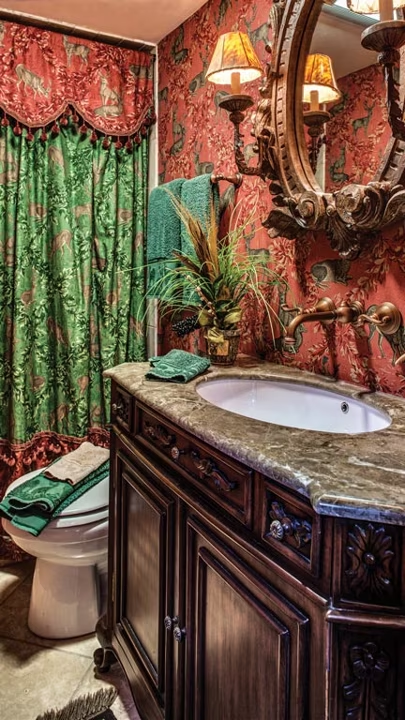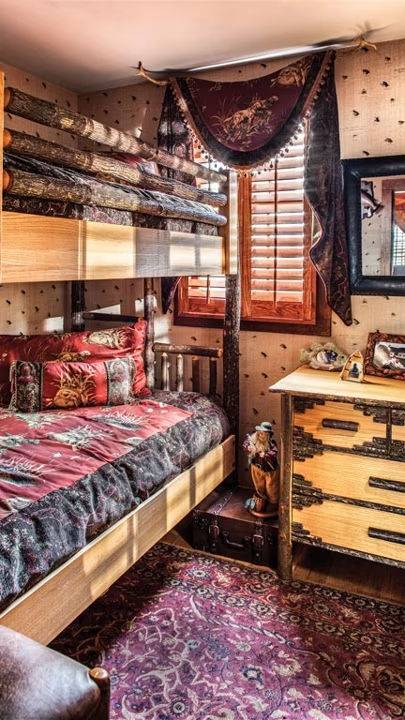This Cozy Cabin Makes for the Ideal Tennessee Mountain Home
Surrounded by a glittering mountain resort town, one couple finds their treasured cabin a comforting refuge.
When the Kings inherited the property, they added an iron gate for security and privacy. “Because the cabin is smack in the middle of town, visitors will often try to knock on the door. Our fence indicates this is private property,” says Liz.
Written by
Gloria Gale
Photography by
Bill Mathews
On first approach to Liz and Danny King’s log cabin getaway, you may think they have a conundrum on their hands. Their one-story cabin is situated on a sliver of land huddled in the heart of Gatlinburg, Tennessee, surrounded by modern buildings and near a busy intersection. In actuality, the cabin is a tiny rustic oasis — and a treasured piece of family history.
In the late 1880s, Gatlinburg was a sleepy hamlet, home to early mountain settlers content to farm and log. Today, three communities: Pigeon Forge, Sevierville and Gatlinburg merge into one of the busiest mountain resort destinations in the country.
“There wasn’t much here when Danny’s grandfather, Andy King, owner of a successful logging company, decided to build in this neck of the woods. Despite the boom that’s grown up around us, this 900-square-foot cabin is a family heirloom, affording us the chance to carry on that legacy,” Liz says proudly.
In direct contrast to the couple’s residence less than 45 minutes away, the wee log cabin gives the busy pair a chance to escape the rigor of daily life, but it needed a nudge to make it comfortable. Liz recalls: “When we decided to make this cabin our getaway two decades ago, it was certainly charming but far too rustic with only minimal furnishings left by Danny’s folks.”
Her vision was clear: “Update the entire cabin inside and out.”
On the exterior, the couple stained the logs brown then accented the trim with forest green shutters and a rhubarb-colored door. It looks like it’s right out of a storybook — an island in the middle of Gatlinburg laced with an iron fence surrounded by a landscape filled with primrose, laurel, ivy and pansies.
Inside, the rehab was a little more extensive: adding new appliances; washing the interior logs with a diluted oil-based soap; and installing limestone floors in the kitchen and bathroom. Liz decided the original living room fireplace would remain. “Not just for its aesthetic value but help with heating in the chilly mountain winters,” she says.
“Since grandad was in the lumber business, he was keenly aware of using uniform logs, so he chose courses of handcrafted pine. He made sure his cabin would be sturdy and well-insulated,” explains Liz.
With a natural knack for decorating, she tackled the interior design, selecting comfortable furnishings that would be durable while the children were young. “At night, Danny and I used to get a kick out of hearing our kids giggle, vying for the top bunk,” she recalls.
After 20 years of memory making and the kids grown, the couple determined it was time for a second renovation.
“In 2003, we wanted to enhance the mountain feel of this cabin making it more rustically elegant. Aside from the original random-width pine floors, native stone fireplace and mantel, just about everything else in the living room was updated. A distressed-leather sofa and chair replaced our worn-out furnishings. I added tapestry fabric on accessories and drapery panels. The idea was to maintain a woodland motif – all to enhance a more elegant lodge feel,” she says.
Another spot that was in need of a total refresh was the kitchen.
“It’s a small space measuring approximately 12-feet long by 8-feet wide, and we use every inch,” says Liz.
First the couple gutted the entire space installing new pine cabinets, an eating bar (since there’s no room for a dining table), more efficient appliances, limestone countertops and a limestone tile floor. “I wanted to infuse the kitchen with a sense of the wilderness, so I had some of the cabinets painted a sage green and used tiles inset with representations of the native wildlife on the backsplash,” Liz shares.
The backsplash wasn’t the only spot where nature was invited indoors. According to Liz, the ceilings were blank canvases begging for a decorative touch, so she hired Knoxville artist Nathaniel Galka to cover them in murals of mountain scenes — the cabin’s most distinctive feature. “The living room boasts raccoons and black bears; the master bedroom has a wildflower motif and the bunkroom ceiling depicts fly fishing,” says Liz.
For a couple that enjoys the outdoors as much as Liz and Danny, the close proximity to Leconte Creek running alongside the cabin made renovating the existing porch all the more enjoyable.
“The porch remains one of our favorite places in the cabin,” Liz acknowledges. “We added a tongue-and-groove ceiling, and the windows have screens in the summer; Plexiglas in the winter.”
From this spot, the Kings can appreciate their densely planted, one-tenth-acre refuge. “Since the grounds have had years to mature, the plantings have grown substantially and now I just fill in with blasts of colorful pansies, azaleas, primrose and some blooming trees, Liz, an avid gardener gushes. “The foliage provides shade and a natural habitat for wildlife. We added a split-rail fence along the creek. It complements the twig-like iron fence and native stone surrounding the property,” Plans for the future include building a small patio and fire pit just off the porch.
“This cabin is the perfect cozy place,” says Liz. “We are very happy to carry on the heritage of the King family and look forward to passing it along to our children someday. That’s what cabin life is all about.”
Square Feet: 900
Bedrooms: 2
Bathrooms: 1
See more cozy log cabins tour here!




