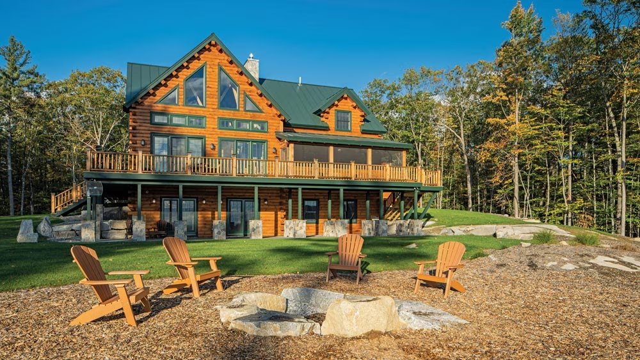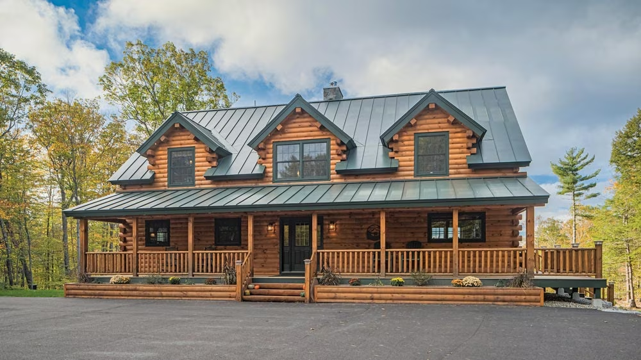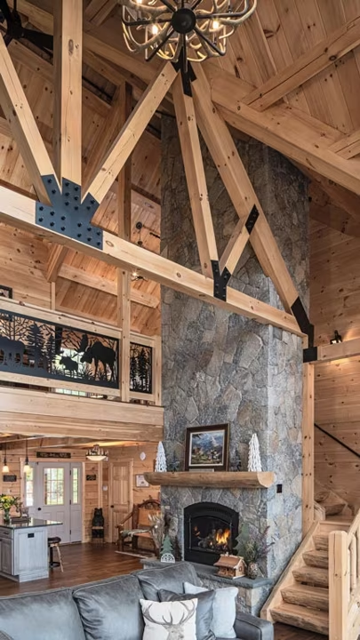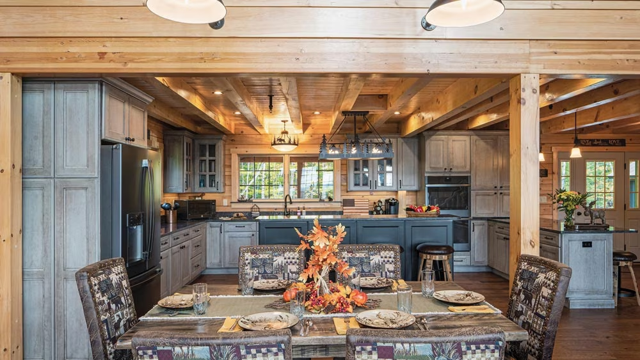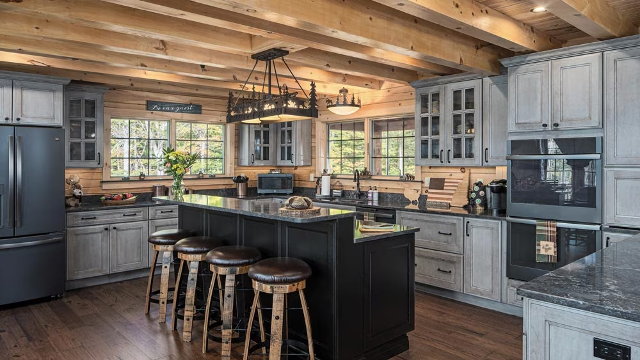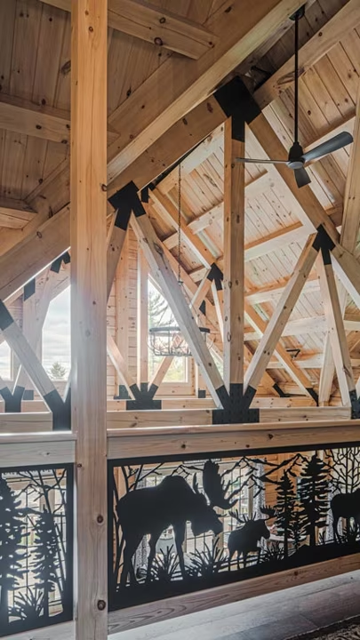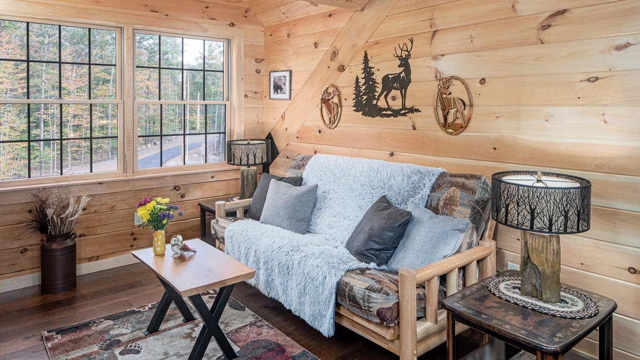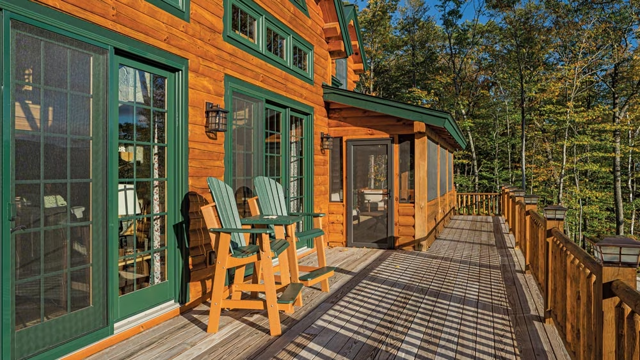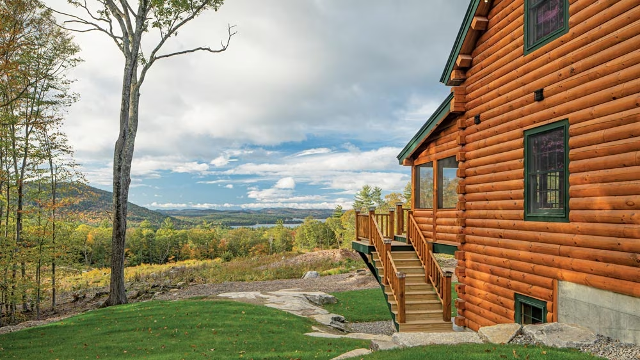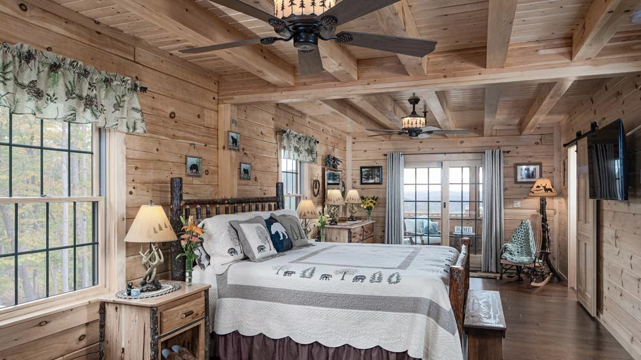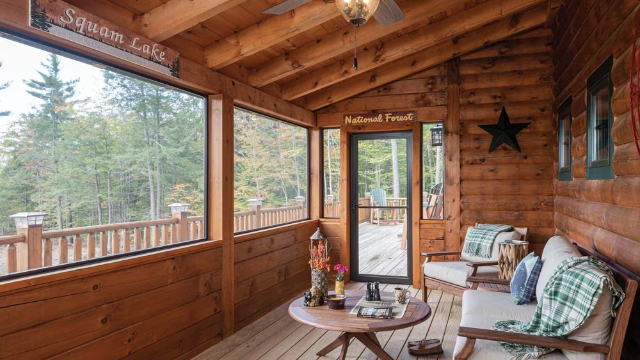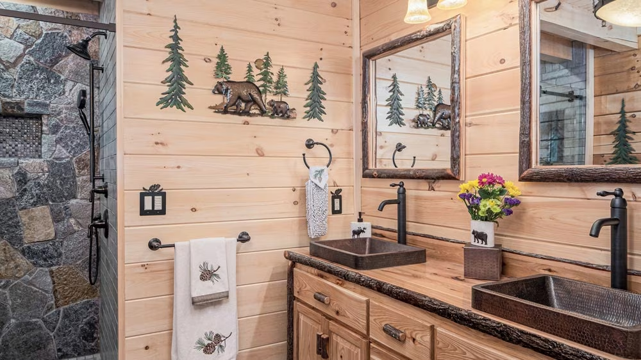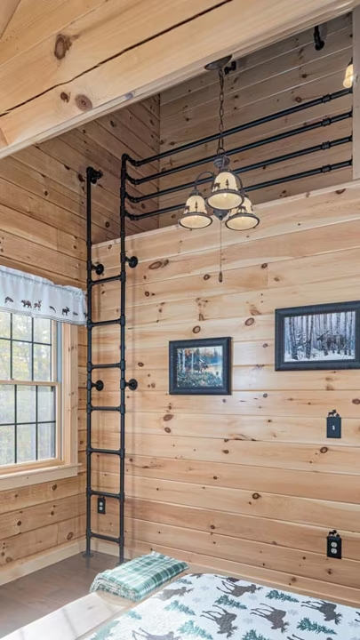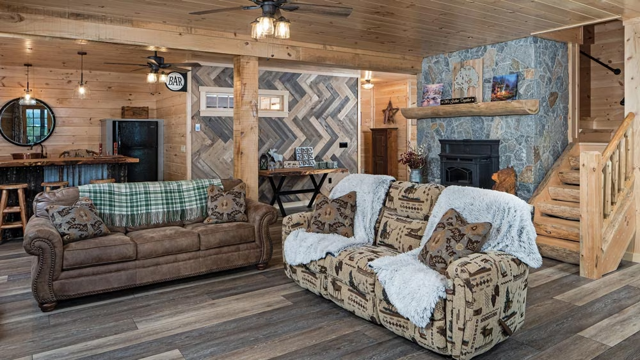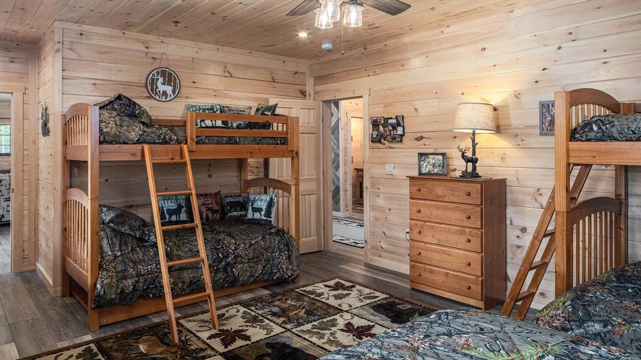They say that good things come to those who wait, but if you ask John and Tami DePietro, great things come to those who take action. When the couple purchased two adjoining New Hampshire properties in the summer of 2019, they expected to take things slow — wait a few years then build a home where they could retire in peace.
But within a couple of months, the Rhode Island residents were well on their way to creating a getaway home to enjoy sooner rather than later. “The plan was to buy the land and sit on it for a while, but the way I operate, I never sit still on anything,” John says with a chuckle. “So away we went.”
Because they’d been searching for an existing log home for several years before deciding to go custom, the couple knew exactly what they wanted — and didn’t want — when they reached out to Coventry Log Homes to begin the design-build process. “I had noticed in other log homes that the ceilings were notably short,” John says. “We picked the ‘Bear Rock’ model because we loved the vaulted ceilings with the beams and the triangle-style windows in the great room, which bring in all the light and views.”
The couple also appreciated that they could gather with their children and grandchildren with ease, thanks to the open-concept main floor and multiple outdoor areas made for entertaining. A rocking-chair-ready front porch extends a warm welcome to guests and wraps around to a graciously sized rear deck that offers mountain and water views, while a covered patio in the lower level opens to a backyard fire pit. When it is time to retreat without leaving the great outdoors, a three-season sunroom adjacent to the primary bedroom offers privacy.
With all its offerings inside and out, the plan ticked most of the boxes for the DePietros, but they tweaked the design to fit their specific needs. For instance, they combined the two main-floor bedrooms into one spacious primary suite, swapped a pantry for a utility closet off of the kitchen and incorporated a mezzanine with ladder access into one of the three upstairs guest bedrooms. They also added two extra logs to the wall system of their Coventry package “to get a little more height on the ceilings,” explains John. Other notable additions include a double-floor system throughout the entire second story to create space for mechanicals and in-floor radiant heat, as well as boost soundproofing between levels.
Once the design was complete and the property was prepped (a process that included blasting through layers of igneous rock), the couple teamed up with builders Mike and Julie Hayward of Hayward & Company to lead construction. While John continued to head up the daily operations of his Rhode Island roofing business, Mike handled the boots-on-the-ground building process in New Hampshire.
The addition of custom details figured heavily in the project. White oak trees, harvested from the property, were used to build the half-log staircase, a bar top in the lower level, a set of end tables and the mantel on the stone fireplace. Other eye-catching details include reclaimed beams and a herringbone-pattern, tongue-and-groove accent wall in the lower level, a forest-themed stainless steel panel in the loft and similarly patterned light fixtures throughout. Even the home’s face plates have a back-to-nature motif. “We had a contest going to count the number of things that had bears on them, but I think we ran out of time,” Julie says with a laugh.
With building behind them, John and Tami now spend weekends relaxing on their deck, sipping coffee and counting the living wildlife that meanders across their 17-acre property. (They’ve seen everything from moose to wild turkeys.) It’s just one of the rewards of John’s hurry-up-so-you-can-slow-down approach.
“When you’re living in the everyday hustle and bustle, having a log cabin in the woods to retreat to is everything you dream of and then some,” says Coventry Log Homes sales representative Richard Titorenko of the DePietros’ home. “This is definitely their slice of heaven.”
Home Details
Square Footage: 2,714
Bedrooms: 5 (including bunk room)
Baths: 3 full, 1 half
Log Provider/Design: Coventry Log Homes




