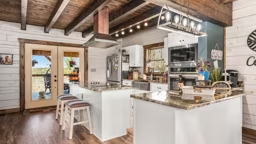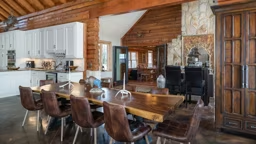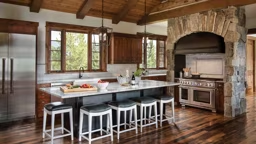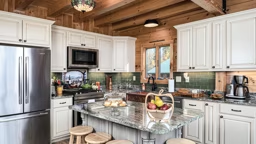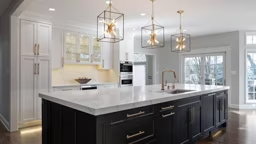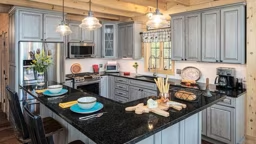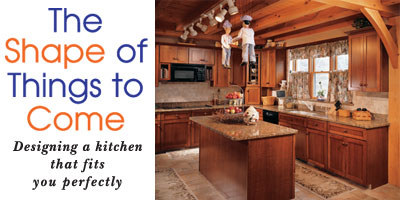
These days, kitchens come in almost as many shapes, sizes and styles as shoes. But unlike a new pair of sneakers, when you're drawing the plans for a new kitchen or even a remodel, you can't try on your floorplan and walk around in it to make sure it's comfortable. So how do you decide what style of kitchen is right for you? Think about how you live and, more importantly, how you cook and eat. Devise a plan for how you want to use your space, and let that guide you as to what style you'll need. What are your options, you ask? Consider the most common kitchen shapes and styles to help you get exactly what you are looking for.
The Galley Kitchen
The galley kitchen is functional, efficient and compact. There are two basic kinds of galley kitchens: one-wall and two-wall. The one-wall, as the name implies, places all appliances, cupboards and counters in a linear fashion along one wall of the home. It's especially good for single cooks who don't mind the kitchen being open to the main living area of the house. However, one drawback is that the work triangle?the ideal geometric configuration between the sink, stove and refrigerator?is sacrificed, since all the appliances are in line with each other.
The two-wall is the more familiar of the two types of galley kitchen. This kitchen gives you two parallel walls where fixtures and appliances can be placed. The work triangle is easily and efficiently achieved in this style.
The two-wall galley style is perfect for a small house or guest house, It's a great option for couples, and works well if you want to separate the kitchen from the main living area. However, it's somewhat impractical for families who have constant traffic flowing through the kitchen.
The L-shape Kitchen
This kitchen style is defined by two perpendicular walls that intersect at one corner. The L-shape is a versatile design because it allows you to create the work triangle and still have room for a table without interrupting the workflow. It works well for both large or small homes.
Like the galley design, this style is a good option for cottages and guest houses, where you may want a more informal feeling to your kitchen space.
The U-shape Kitchen
Like its cousin, the L-shape design, the U-shape kitchen also looks like its namesake. This style is often considered the most versatile of all kitchen designs, because you can have storage, counter space and appliances surrounding you on three sides, placing most items within easy reach of the chef and maximizing the work triangle.
With the U-shape kitchen design, however, you must resist the temptation to spread your work triangle out too far. The sink, refrigerator and stove should not be more than three feet from one another to save unnecessary steps and make meal preparation flow more efficiently.
The Island or Peninsula Kitchen
During recent years, islands and peninsulas have seen a surge in popularity and with good reason. These simple additions offer multiple and diverse uses for an open kitchen (one that is part of a larger room, such as a great room) or an existing style, like the L-shape. An island is a freestanding structure typically located in the center of the kitchen area.
Peninsulas are similar, except one end is attached to a wall or a bank of cabinets. Islands and peninsulas increase the amount of surface area you have for meal preparation and cleanup and also can serve as a snack area, breakfast bar or even a buffet table. In addition, they provide more space for two or more cooks to move around freely.
Home owners are constantly finding more creative ways to use islands and peninsulas, too. For example, some people choose to incorporate cooktops or sinks into them. Some install a smaller sink expressly for cleaning vegetables or washing hands, freeing up the traditional sink for stacking and washing dirty dishes.
Islands have a particular edge over peninsulas, because they don't necessarily have to be permanent fixtures. This idea is becoming more common as the trend toward "unfitted" kitchens gains popularity. You can obtain this look with a roll-away butcher block table or even an antique piece of furniture that is converted for kitchen use. For the ultimate in luxury, some home owners, who have large enough kitchens, have even been known to design a double island kitchen for maximum space and ease of movement.
The Custom Kitchen
There's no rule that says your kitchen has to fit into a predetermined mold. If none of the "standard" kitchen styles will do for your custom home, you always have the option to design your own kitchen layout. Incorporate a sitting area, a breakfast nook or a butler's pantry. Design your counter area so it is in the shape of a "Z," a semi-circle or a wave. You're limited only by your imagination (and your budget).
What's Right for You?
If you have multiple cooks (or simply multiple eaters) in your family or if you entertain often, be sure to take that into consideration when laying out whatever kitchen design you choose. If you're still in the dark, consult a kitchen designer. A pro will be happy to help you determine what your needs are so you can select a style that will fit your home like a glass slipper.
Story by Donna Calderone
Photo by Roger Wade




