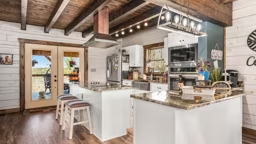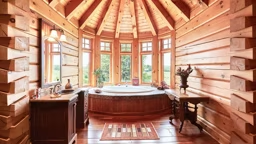
Open floor plans have been the dominant architectural trend in new log and timber home construction since the early 1990s. The celebrated great room, dining and kitchen layout has a lot of benefits — it makes a home feel more spacious, it removes floor plan flow challenges and it allows families to stay connected while doing different activities.
But one of the changes brought by the ongoing pandemic is that not only are people rediscovering the joy of home cooked meals, they’re also making those mealtimes special. Households are seeking meaningful conversation with their loved ones, instead of scrolling on their cell phones or zombie eating in front of the TV. By sitting down at a table with your family and friends and actually savoring dinner, one can help delineate the workday from the home life and help create a much-needed sense of normalcy.
As a result, owners are reinserting the idea of a dedicated dining room into their log or timber home plans, and they’re doing it in some interesting ways.
Open Concept Reconfigured
Home buyers still seek open floor plans, albeit with some slight modifications.
“We are seeing the reinstitution of the dining room in two ways,” says Diana Allen, design director at Woodhouse: The Timber Frame Company in Mansfield, Pennsylvania. “First, we see small eat-in areas as part of the open concept that still works for breakfast and lunch, with a separate room dedicated as the dining room. It’s more formal and tucked away from the kitchen and mess. Sometimes the dining room is pushed out to the side of the house, so it has three-sided views. It’s possible to add glass doors, with the goal to be as open as possible. But when it’s used for Zoom or Google video meetings, it’s nice to be able to close that space off from the rest of the home.
“The second way we see the dining room: Home buyers are returning to that standard placement — the room off the foyer approach,” Diana continues. “We see doors being sliding doors, more like upscale barn doors with exposed hardware.”
Remington Brown, design manager at Tennessee-headquartered StoneMill Log & Timber Homes agrees: “Homeowners still want that private dining space close to the kitchen, where they can show up in the morning in their PJs, with messy hair, and share cups of coffee with their family.”
Multipurpose Makes Sense
Buyers also are interested in using their dining rooms for multiple purposes, according to Matt Franklin, lead architect at PrecisionCraft Log & Timber Homes in Meridian, Idaho. “They can specify some built-in cabinetry on one end to store games and computers or display family heirlooms. We have a client in Utah, who has opted to have a circular table that seats eight on one end of the dining room, with a bar on the other end that has a large TV and comfortable chairs to watch the game. So, there are ways to make that dining space serve more than just formal dinners.”
Size It Right
The size of your dining room will be determined by the dining table capacity you want in your home. For example, if you are seeking to accommodate a 10-foot table with eight chairs, you will need a 14-by-16-foot room. If you want to bump that seating up to 12, then the room will need to be 18-by-12 feet in size, explains Matt. “Ideally, you want at least 4 feet of travel space around the table, to accommodate relatives who may be using walkers or wheelchairs,” Matt says.
Linking to the Great Outdoors
“Being able to walk outside after dinner to enjoy the view or have drinks on the deck or patio, is absolutely desirable,” says Diana. “Some homes have larger budgets that can take advantage of glass walls that are able to open one entire side of the room to a deck or patio, which allows the room to double or triple in size. French doors, in contrast, tend to take up more room as they swing into the room. So, if one is specifying them, one has to have more room to have them open without hitting chairs or the table.
“Sliding glass doors are good for not increasing room sizing issues,” Diana continues. “But make sure the active panel is placed in a way that makes sense and not just set at the middle of the table.” Generally, the circulation path around the table is considered the correct location. Humans like to go in straight lines, not to have weave around multiple objects.
“If space allows, having sliding doors that both open and can hide into the side wall pockets is a very contemporary solution,” Diana says. “But here again, this requires a much larger room to accomplish correctly.”
So, if disconnecting from the internet and reconnecting with family and friends was on your New Year’s resolution list, carving out space for hospitality (not to mention the holiday turkey) by way of a dedicated dining space is the key ingredient to a warm and welcoming log or timber home.











