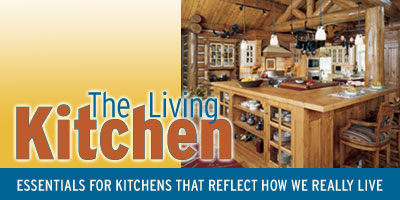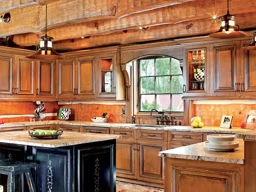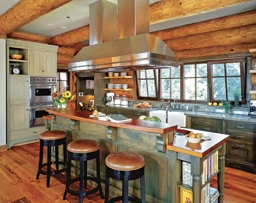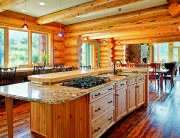
When it comes to designing your kitchen, are you still stuck in yesterday's geometric equation? You know the one: sink, stove and refrigerator placed in a step-saver triangle? Well, ditch the math. Today's cooking/living/entertaining space isn't your mother's kitchen. New designs and a new zone-based philosophy have dramatically altered the old blueprint. The results are nothing less than spectacular. Deborah Krasner, CCP, owner of Kitchens for Cooks in Putney, Vermont, shares some essentials to keep in mind when designing an open-plan kitchen for your log home.
Noise Control
Priority number one in an open kitchen is the control of sound so noises don't drown out nearby conversations. Quiet dishwashers, exhaust fans, refrigerators and even ovens are the first step, but also keep in mind the materials you choose.
Furniture-Quality Cabinetry
All those kitchen cupboards are now on view from the great room and should coordinate with the rest of the decor. "That calls for upgraded cabinetry and countertops that marry function and pleasing design," says Deborah.
Adjustable Lighting
Bright lights for cooking are essential, but a space lit like a ball field at the edge of your great room is not. For good coverage, install light from various angles, then put the various banks of lights on dimmers.
Drawers
"I believe in all-drawer storage," says Deborah. "Cabinets featuring pull-out shelves are a two-step process, whereas a deep drawer does it in one step."
Islands
Particularly for open-plan log homes, an island is a useful barrier. Islands also can be the center of family life, particularly when the kids come home from school. Put drawers in the island for homework so they have a spot to work while you're nearby making dinner.
Soft Seating
A corner of the kitchen with an armchair or a loveseat is a great place to look through cookbooks or encourage conversation.
Read the full story in the October 2006 issue of Log Home Living.
Photo by J.K. Lawrence











