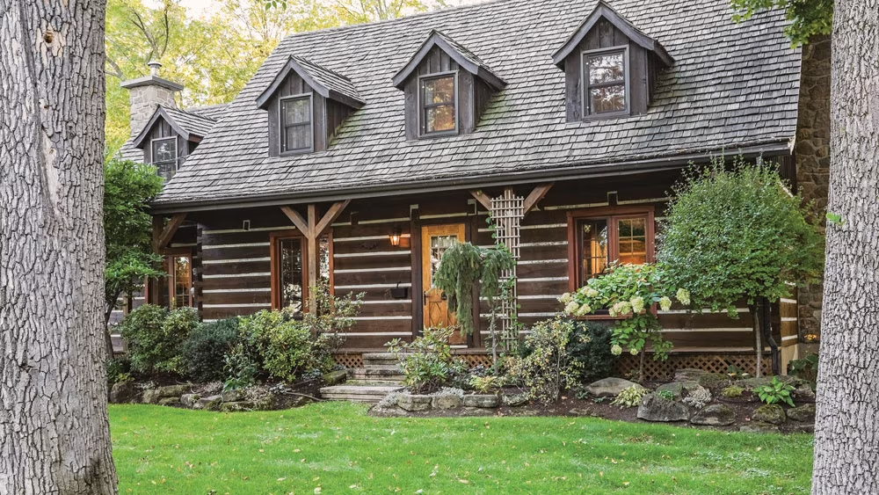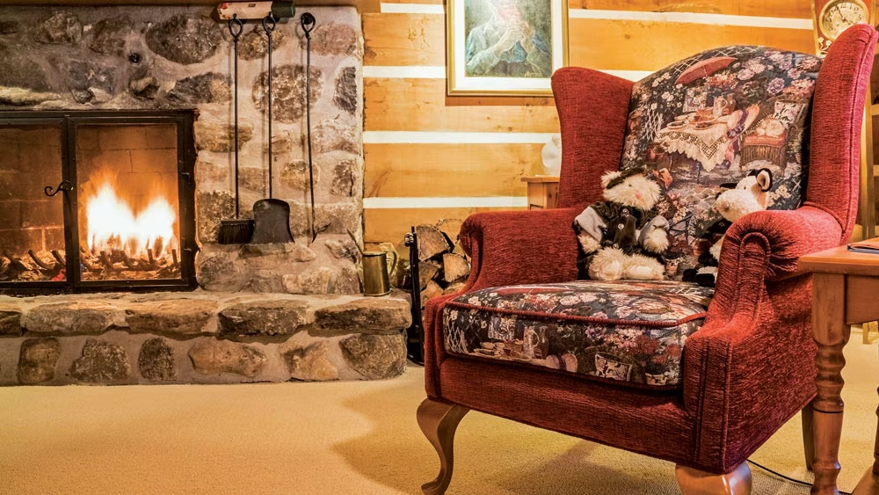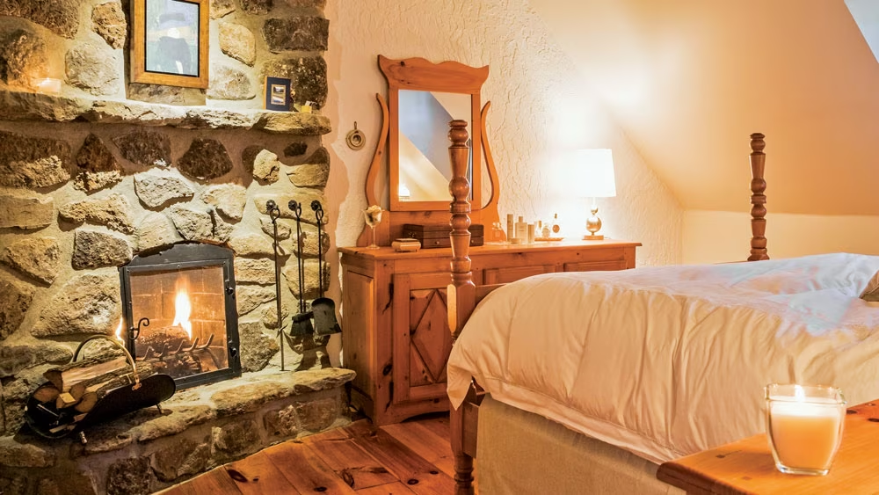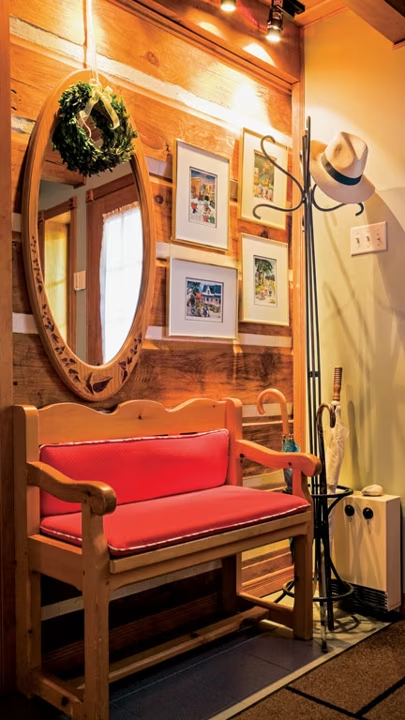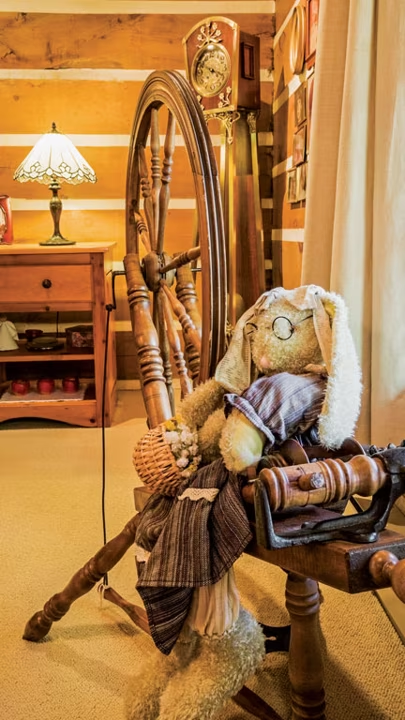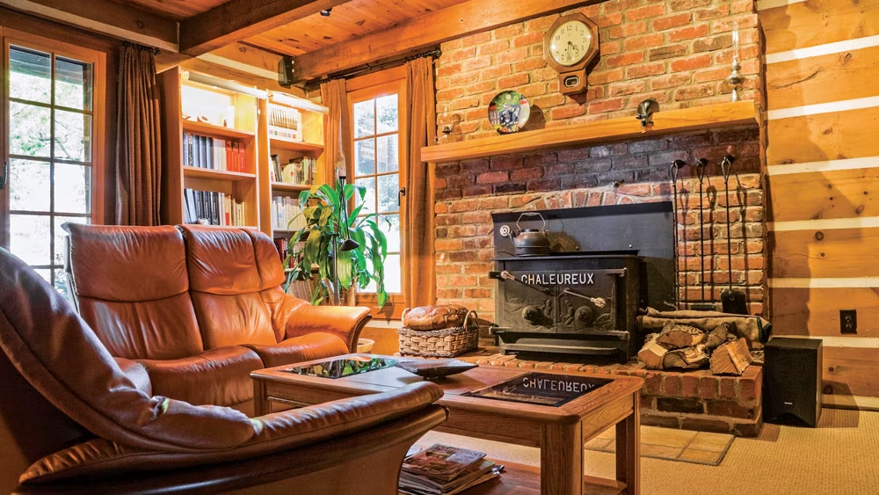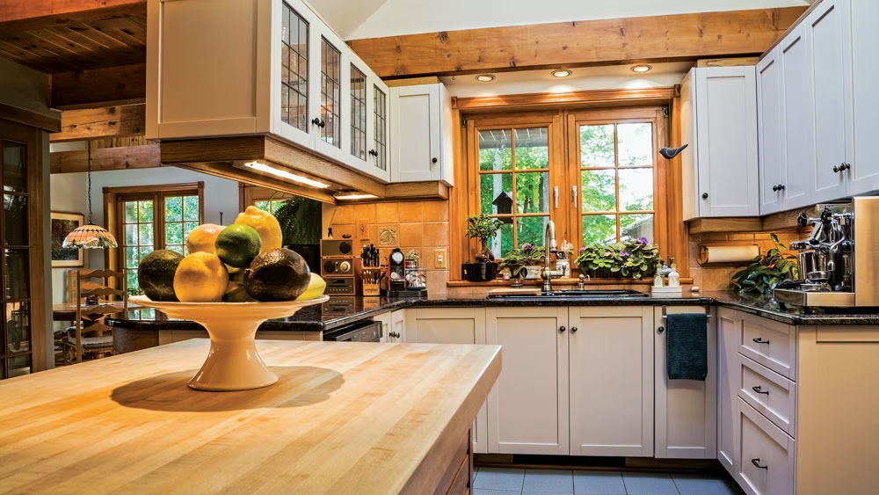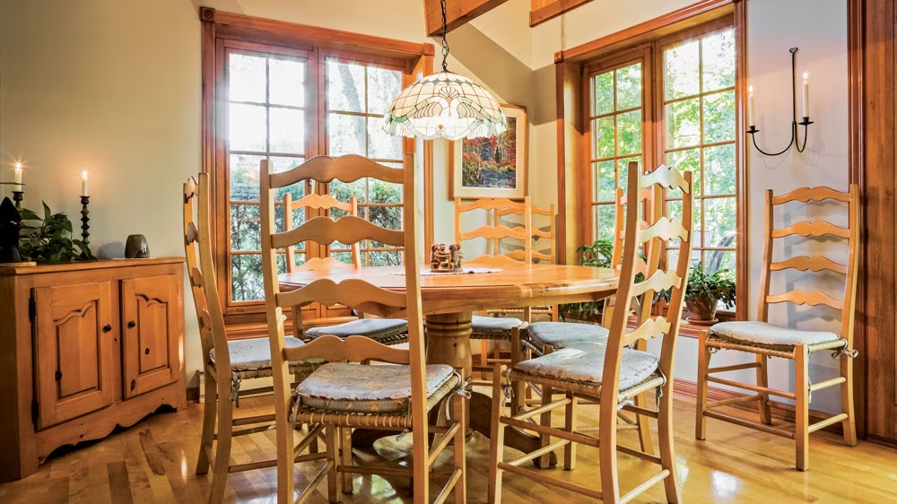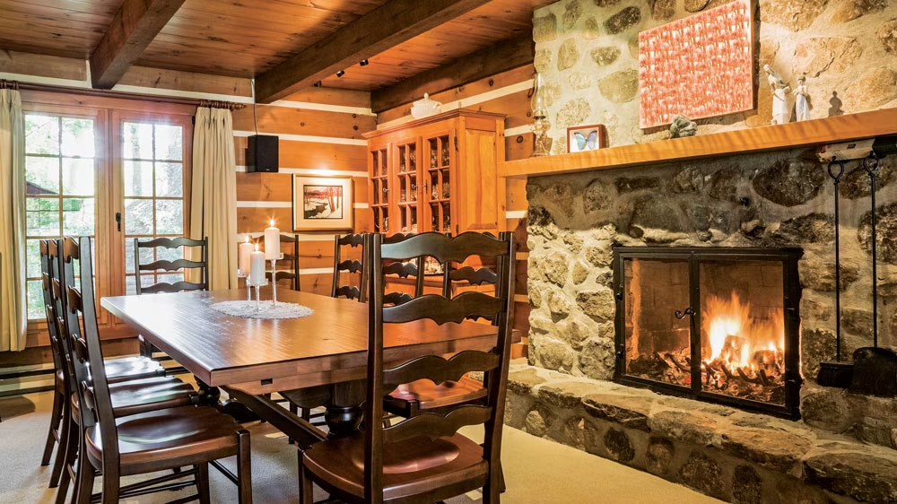Story by Anne Gardon and Perry Mastrovito
The word “organic” is defined as something that resembles a living organism in development. So one could certainly refer to this house as organic, since it grew, evolved and adapted over the years to meet the needs of its occupants.
It began its life in 1976 as a prefabricated, do-it-yourself eastern-white-pine log home kit from “Les Maisons d’Autrefois du Québec,” a company that specialized in the construction of squared log homes (pièce sur pièce) in the 18th century Canadian style.
Easy to build, just like it was advertised, the structure was erected in one day by the owners and a handful of friends, while guided by an expert sent to the site by the company. It was a little over 1,100 square feet — 24-by-36 feet for the main house, plus a 16-by-16-foot breakfast room extension.
It was perfect for this couple and their three children at the time. But 12 years and two more kids later, a 500 square foot extension with a garage was added at the back. With five bedrooms, a playroom in the basement and a big backyard, the house was now ideally suited for the whole family.
Eventually, the children left the nest to marry, adding spouses and six grandchildren to the clan. So, in 2009, the kitchen was remodeled to accommodate everyone during the frequent family gatherings held by the couple.
With its weathered-cedar-shingled roof, dormers, stone chimneys and squared log walls, the home resembles a country cottage. With neighbors well hidden from view behind a forest of mature trees, the illusion is complete.
No one could guess that the house is located in a popular West Island suburb of Montreal, Quebec, Canada. The country feeling extends inside — especially in the living room, with its charming brick fireplace.
Before the construction of the extension, this room had a cathedral ceiling, so the brick stack continues in the upstairs bedroom. A wood stove now occupies the hearth.
Above, an antique schoolhouse wall clock still keeps accurate time. Another fireplace is found in the dining room. Clad with fieldstones, it gives the room a warm atmosphere. Like in the living room, the floor is carpeted, an unusual choice for a dining space but one that keeps the area warm during cold Canadian winters.
A thicker carpet covers the stairs and was installed when the children were small to soften their stumbles and muffle the sound of all those little feet going up and down. Next to it, a sofa and comfortable armchairs compose a niche the owners call the reading room.
The abstract painting above the sofa is titled My Way and is by Anne-Marie Lauzon, a Quebecois artist. In a departure from current open-concept design trends, the kitchen is divided into sections, each with a specific purpose. In the cooking quarter, daylight coming from a skylight bounces off the white cupboards and the pale ceramic floor.
For contrast, the countertop is black granite, while the tiled backsplash matches the color of the wood beams and window frame. The suspended cupboards above the counter have handmade glass panes on both sides that offer a subtle hint of texture. A small island with a thick maple top adds valuable storage space. The Sub-Zero refrigerator is camouflaged behind panels, blending the appliance with the cabinetry.
Next to the kitchen, the breakfast room is part of the new extension at the back of the house. Since it faces the woods, there is no need for curtains or blinds on the windows. The table, chairs and sideboard were made by Les Anciens, cabinetmakers in Laval, Quebec, specializing in antique log home furniture reproductions.
The maple wood floor has a beautiful honey color and brilliant gleam. Upstairs, the bedroom doors have one portion of the top part cut at an angle to fit the slanted ceiling. Elegant wrought-iron handles adorn all the doors in the house.
As they were rather expensive to acquire, the owners bought them one by one, making do with regular doorknobs in the meantime.
Of the four fireplaces in the house, one of them is in the primary bedroom — a real luxury to enjoy. The queen-size bed posed a few headaches for the owners. It was only when the mattress was delivered that they realized it was too big to be carried up the stairs. That left the owners with only two solutions available, either give up some comfort or dismantle the back stairs and hoist it up.
The second option was adopted, of course, and the stairs were reassembled after the bed was in place. There are two bathrooms on the second level. The smaller one, which lacks a bathtub, is part of the primary suite.
The owners called upon an interior designer to maximize the narrow space and cabinetmakers to build the linen closets, vanity and dresser, all made with pinewood.
White ceramic tiles brighten the room and make it appear larger than it really is.
Forty years have passed since the original walls went up. Forty years of happy family life and fond memories that have made this do-it-yourself project more than just a house, but a real home with a heart and soul. And true to its organic nature, it keeps on evolving.
“When the children were home, we never had a room we could call our own. Now, we both have our study,” declares the lady of the house with evident satisfaction. She also speaks warmly of the calm and tranquillity she gets from living in her abode. Now that’s a true statement of love.
Home Details
Square Footage: 1,620 (not including basement)
Bedrooms: 5
Bathrooms: 2 full




