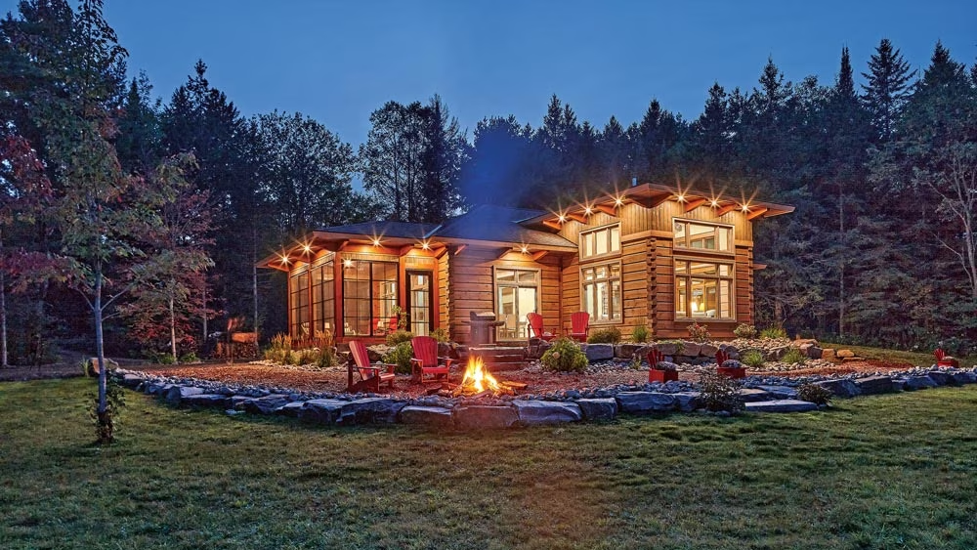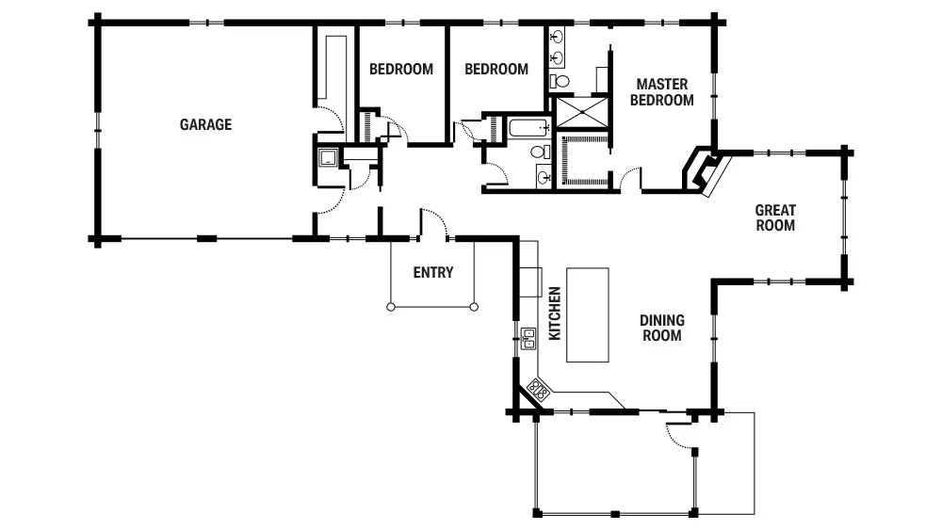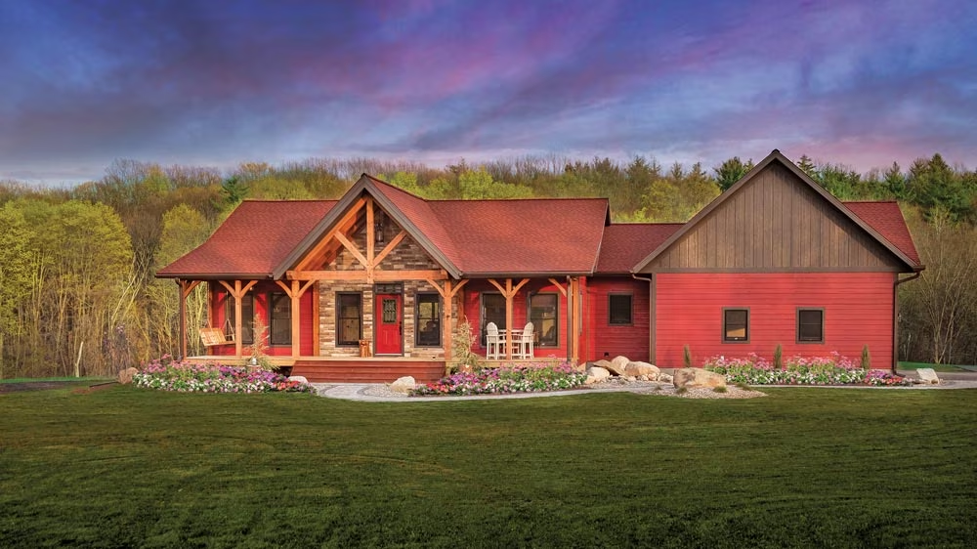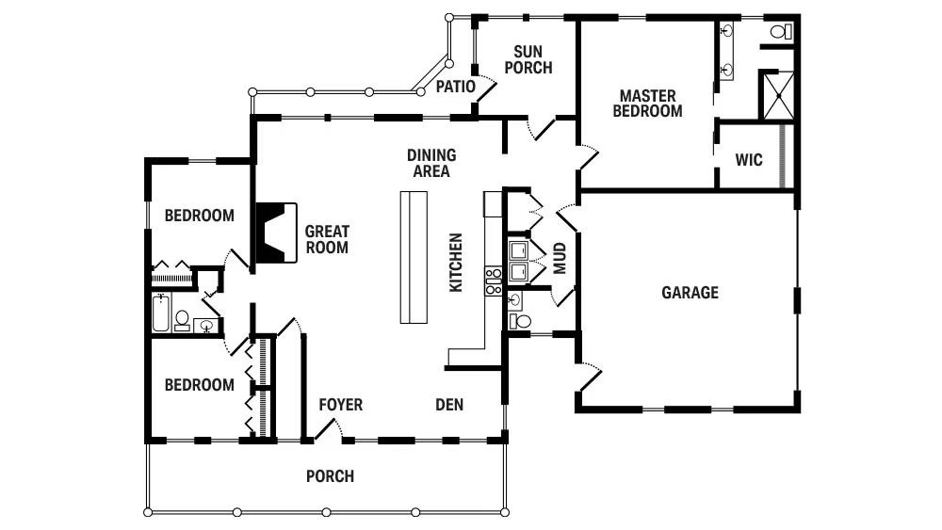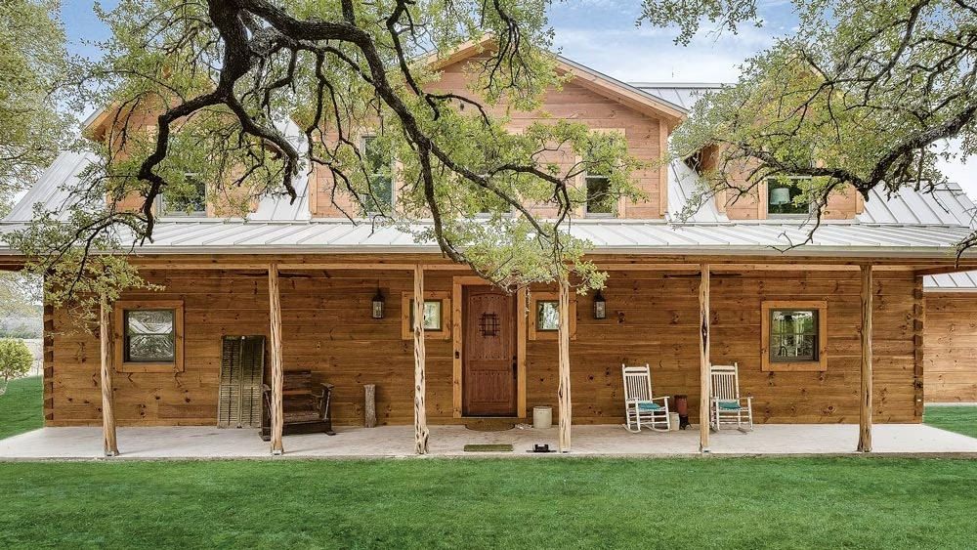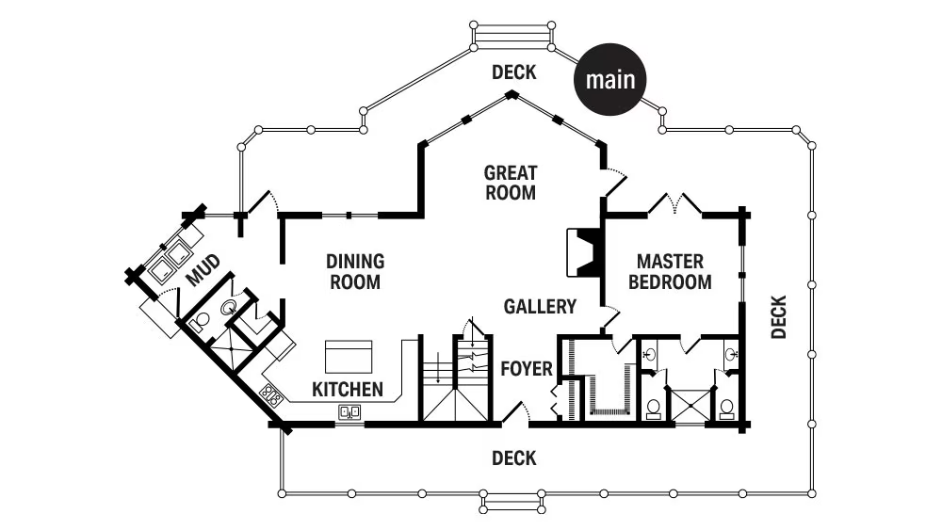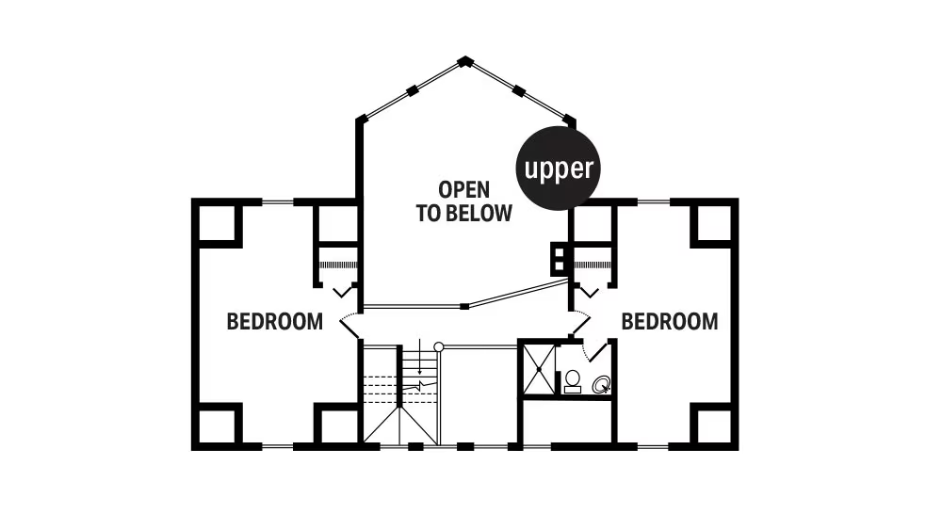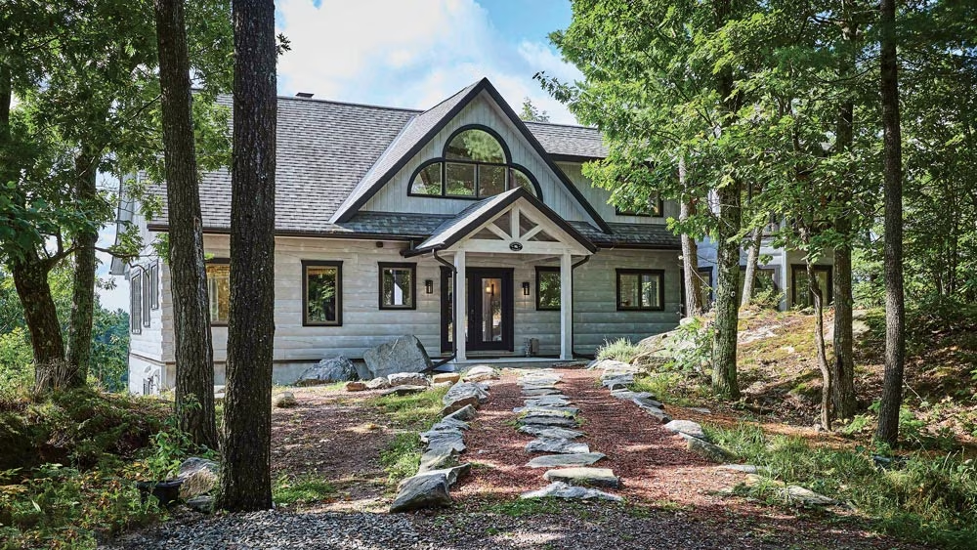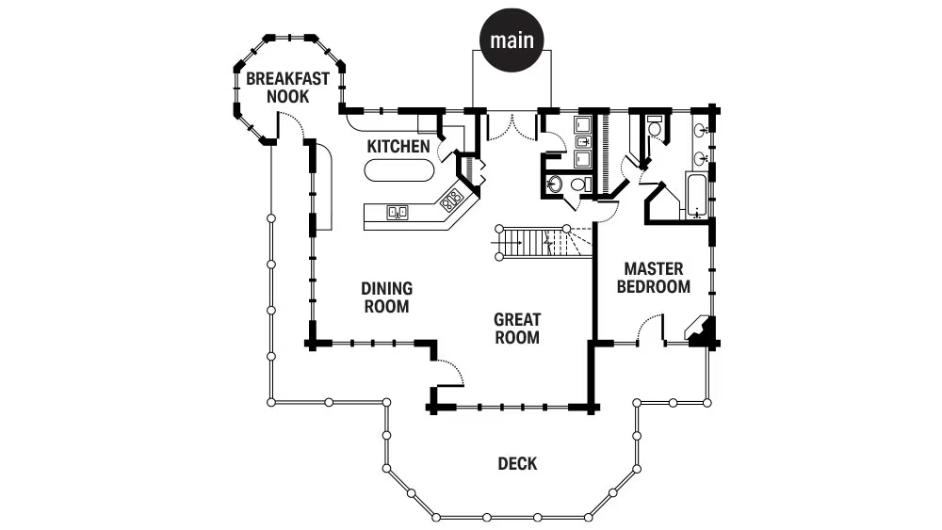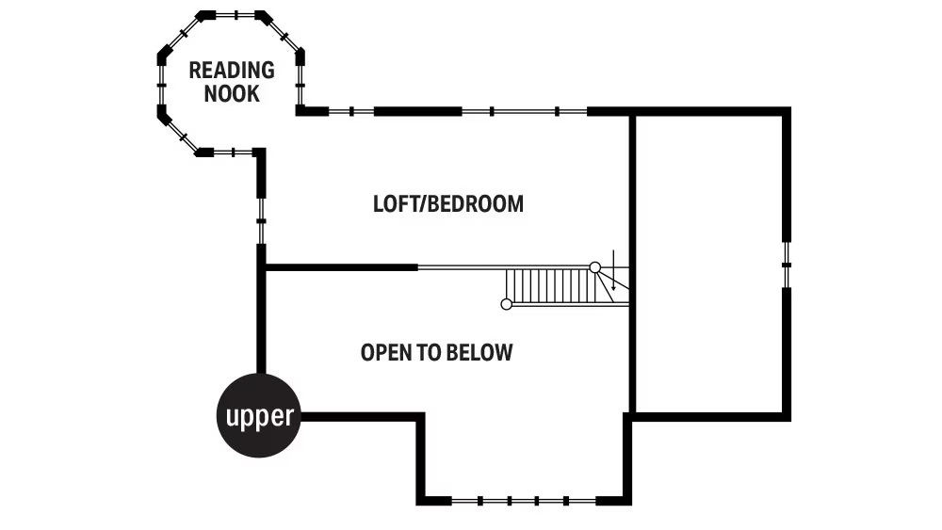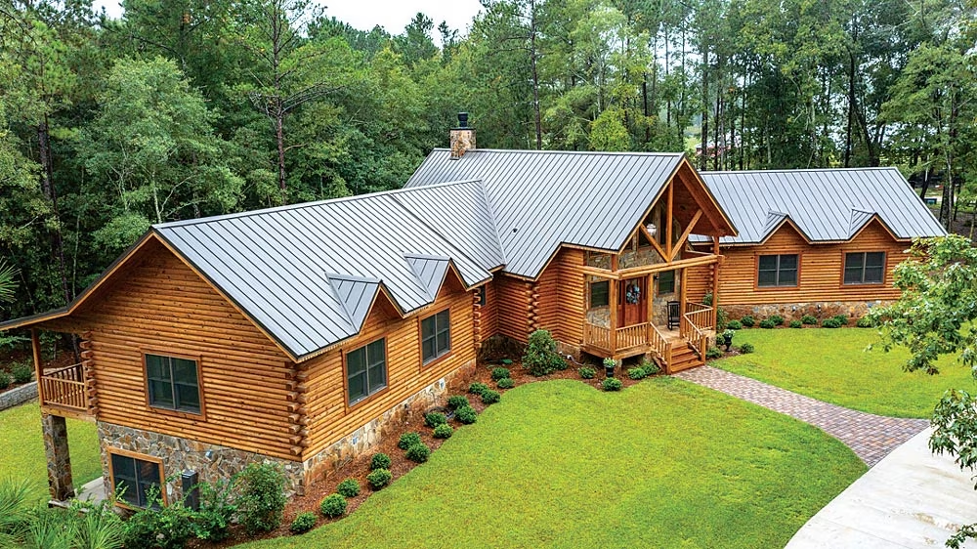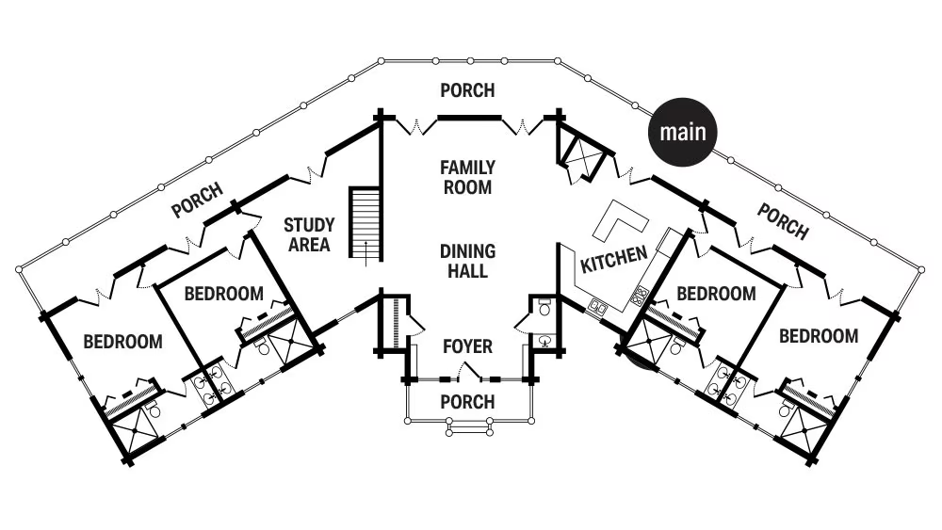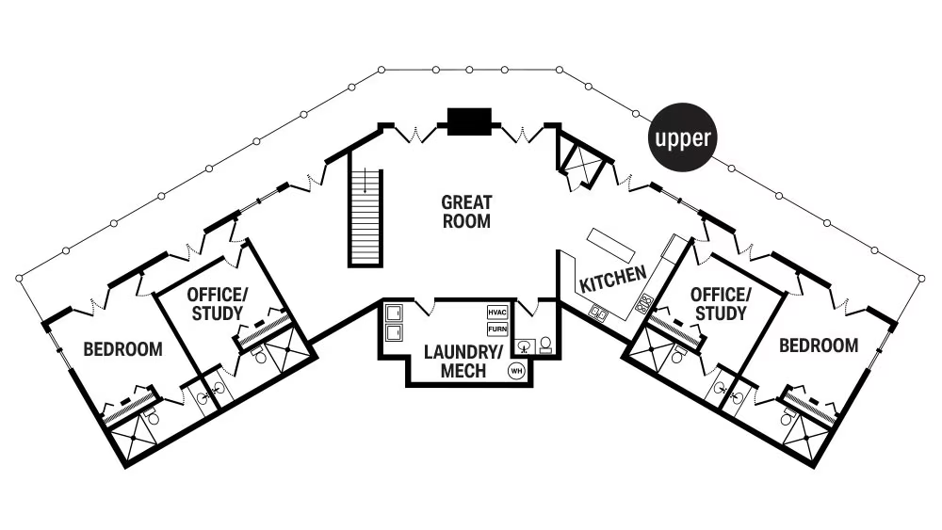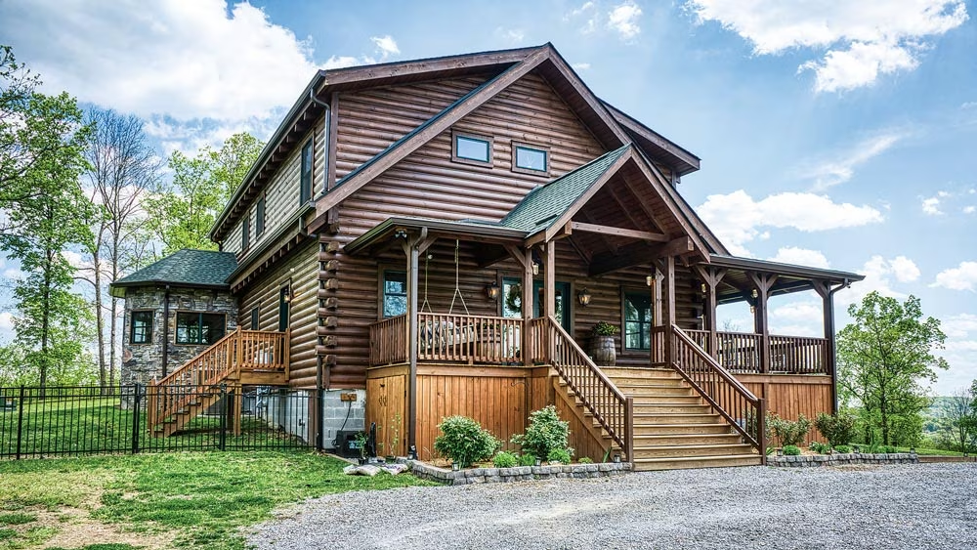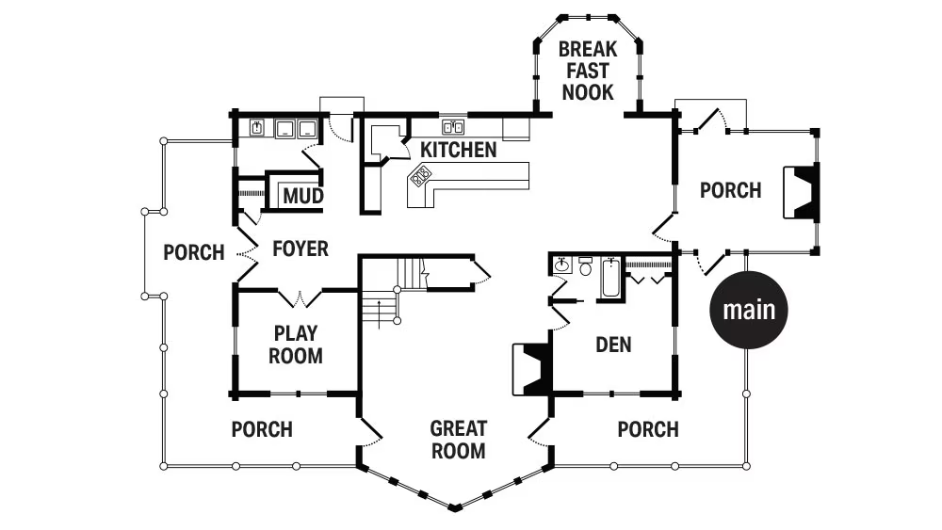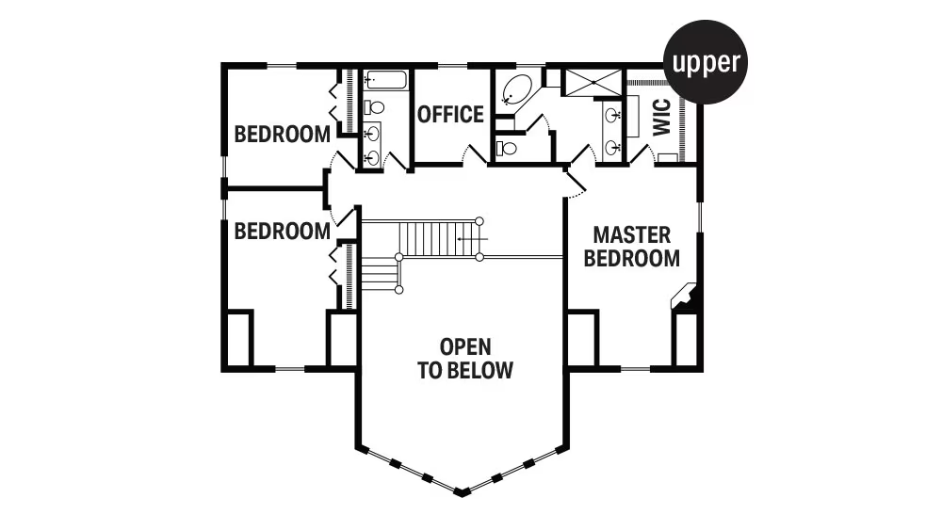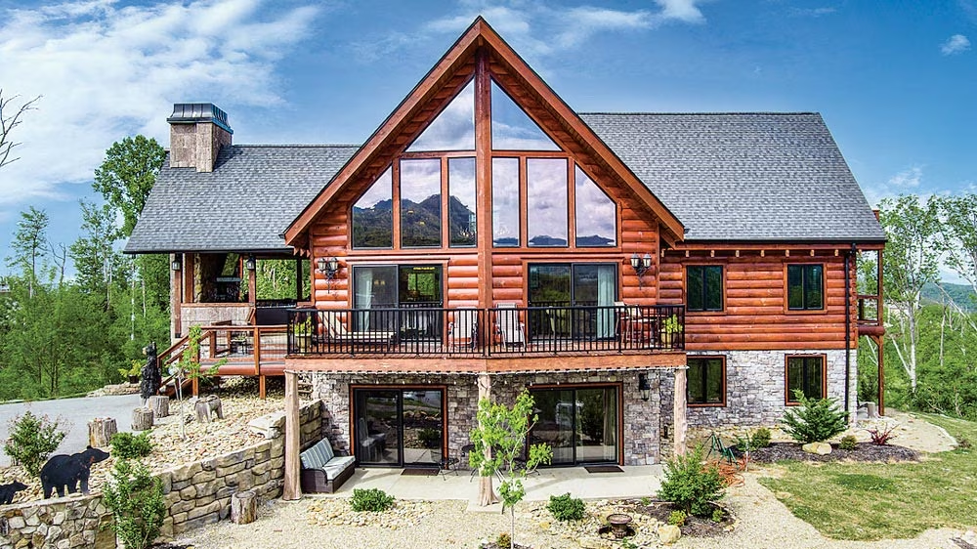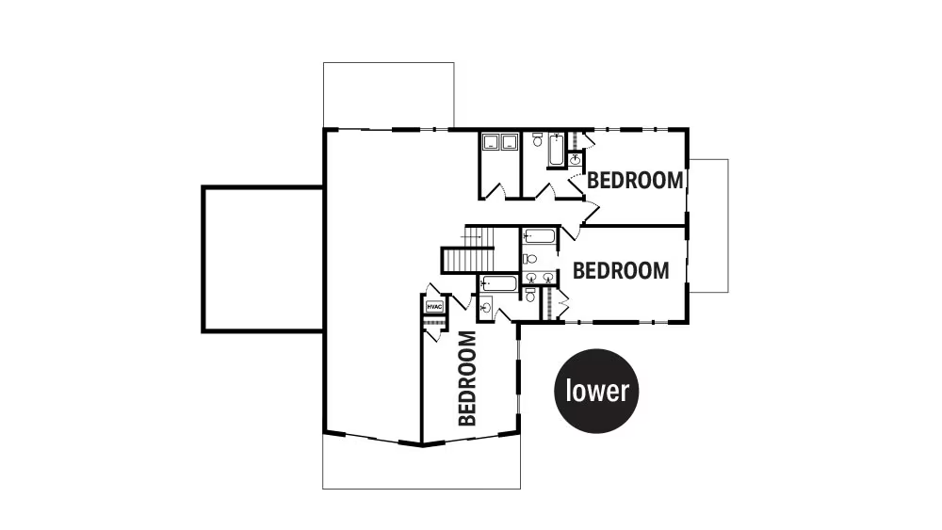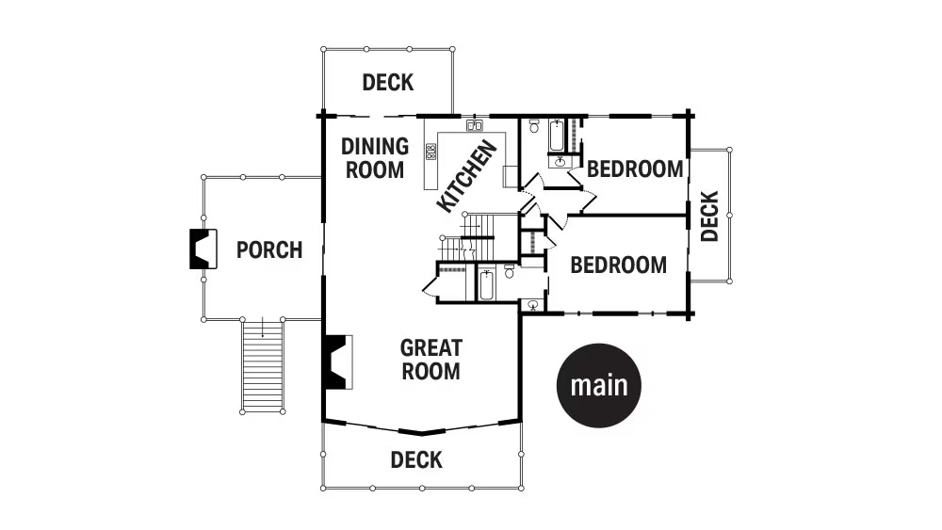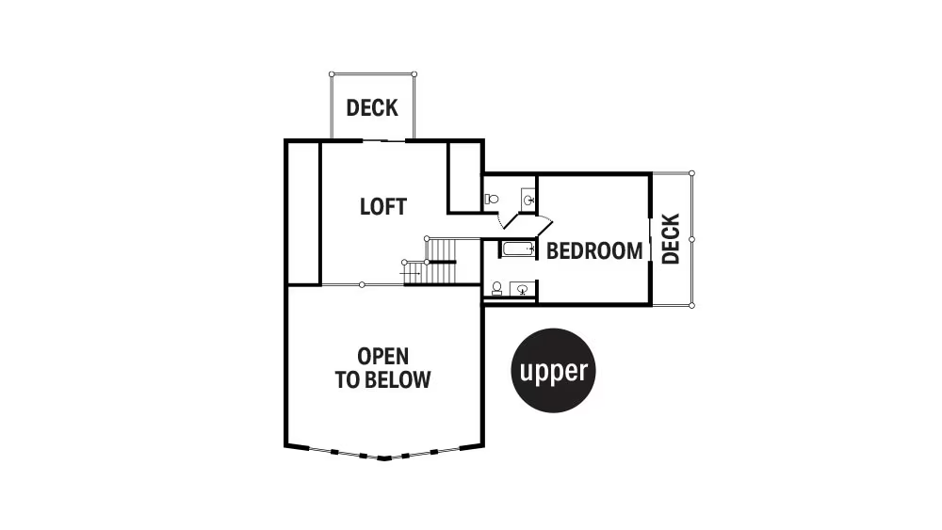Each year, LTHC members vie to have their latest and greatest floor plans and home designs recognized by a panel of independent, expert judges, and this year, seven stellar log and timber home plans walked away from the prestigious “Jerry Rouleau Awards for Excellence in Home Design” competition victorious. We’re honored to showcase these winners exclusively for you.
Under 2,000 Square Feet: Riverview by True North Log Homes
Square Footage: 1,898
Bedrooms: 3
Baths: 2 full
Their Goal: Creating a modern log cabin that makes an ideal family home was the design edict at the root of this plan. Every area feels bright and open, from the layout (visually enlarged by 13-foot-tall ceilings) to the finishes, while the L-shaped plan is efficient and effective.
Our Take: Just when you thought you knew log cabins, along comes the Riverview. We can’t get enough of its unique charisma. With everything you’d need on one level, the design maximizes its square footage by eliminating the need for stairs, And though it lacks a second story, the double-height foyer is light-filled and airy, creating an impressive entryway to a small-scale home.
2,001–3,000 Square Feet: Wasniewski Residence (Modified Saratoga) by Timberhaven Log & Timber Homes
Square Footage: 2,550
Bedrooms: 3
Baths: 2 full, 1 half
Their Goal: When the clients asked Timberhaven for a “forever home,” the company took the request very seriously. Based off the “Saratoga” plan, the solid timber frame construction and single-level-living design that will enable the couple to age in place translates to a house that will literally stand the test of time.
Our Take: This house is everything a modern ranch should be. The spaces flow seamlessly, with the bedrooms flanking the home’s central core. The open-galley kitchen is easy to access, regardless of age or mobility. The laundry/mudroom is convenient to both the garage and the master bedroom, and we love how the powder room’s location offers guests the utmost privacy.
2,001–3,000 Square Feet: Custom Fairfield by Southland Log Homes
Square Footage: 2,677
Bedrooms: 3
Baths: 2 full, 1 half
Their Goal: To satisfy owners who long for a home with a first-floor master, open design and spacious rooms at every turn. The large great room is ideal for family gatherings, while the huge deck offers access from every room on the rear of the home.
Our Take: We love how much space has been allocated to the master suite. Its square footage rivals that of the kitchen/dining room. Plus, a great deal of thought was put into ensuring there’s ample storage, including an oversized walk-in, a dedicated pantry and every nook and cranny.
2,001-3,000 Square Feet: Gull Rock by True North Log Homes
Square Footage: 2,399
Bedrooms: 1 to 2
Baths: 1 full, 1 half
Their Goal: Designed for busy city dwellers looking for a peaceful escape from their everyday lives, this plan capitalizes on views, whether they be of mountains, forests or water. Though it’s not large, the open-concept layout, which spills out onto the vast deck, is as ideal for entertaining as it is for unwinding.
Our Take: Cozy yet clever: That’s how we’d describe the Gull Rock plan. Its modest two-bedroom design makes way for an intriguing footprint, led by the two-story octagon-shaped bump out (a True North hallmark) that acts as a breakfast nook on the main level and a quiet reading room above.
3,001–4,000 Square Feet: Custom Jackson by Southland Log Homes
Square Footage: 3,029
Bedrooms: 6 to 8
Baths: 8 full, 1 half
Their Goal: This unique residence was designed specifically to aid veterans through the Big Red Barn Project, which offers integrated programs and alternatives to traditional treatments that assist veterans, active-duty service members and first responders, at little to no cost to them.
Our Take: Not only do we applaud Southland on their philanthropic objective, the design, itself, is commendable. The gentle V-shaped footprint offers each of the bedroom suites front-to-back views and/or access, as well as creating an intriguing exterior facade. Plus, the central family room provides residents space to congregate and dine, while the study area offers a place to learn and grow.
3,001–4,000 Square Feet: Diamond Haven on the Hill by Honest Abe Log Homes
Square Footage: 3,183
Bedrooms: 3 to 4
Baths: 3 full
Their Goal: The owners of this custom log home were looking for a lasting place where they could raise their young family in an all-natural environment. In fact, a love of nature influenced every aspect of this home, from its 8-by-8-inch eastern white pine, butt-and-pass logs to its dry-stacked stonework. In terms of the plan, the arrangement of the second-floor bedrooms gives the couple easy access to the kids at night while maintaining some peace-and-quiet when they can catch it. Downstairs, the clever five-sided breakfast nook allows the family to feel like they’re eating al fresco, rain or shine.
Our Take: With 956 square feet of open-porch space and a screened porch complete with an outdoor fireplace, it’s clear that spending time outside is the driving force behind this design. Inside, we love the flexibility of the spaces. The playroom could easily be an extra office. The den could convert to a bedroom. And the huge, open kitchen/dining area offers limitless dinner party possibilities.
4,000+ Square Feet: Suiter’s Cloud 9 Cabin by Honest Abe Log Homes
Square Footage: 5,000
Bedrooms: 6
Baths: 5 full, 2 half
Their Goal: Designed as a replica of a splendid long-leaf pine cabin built in the 1980s that was one of the 2,460 structures engulfed by the Gatlinburg wildfires of 2016, Cloud 9 is a home away from home for its very lucky owners. At 5,000 square feet on three floors, the D-shaped log house can sleep 18 and host a whole lot more.
Our Take: Clearly, this home is party central. A movie-theater, game room, pool room, pub with wet bar — not to mention the chef’s kitchen with wine storage and a dining room that seats 14 — all point to having a very good time. Add in the ample porches and eight-person hot tub and this mountain retreat lives up to its name.




