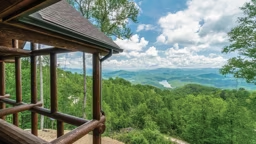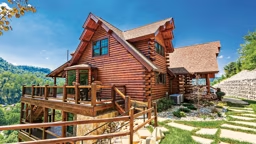Brian and Karen Wray’s log home won a slew of awards and is certified energy efficient. But it almost didn’t happen. After the couple wed in 2004, they moved into a townhouse. To Karen, that seemed like the cobbler’s children having no shoes. After all, Brian sold log homes and had more than 20 years’ experience building them. “We had often talked about having our own log home,” Karen says, “but we decided the timing just wasn’t right for us.”
They didn’t postpone planning, however. The couple purchased a half-acre lot in Silverthorne, Colorado, with views of the Gore and Ten Mile mountain ranges. Their plans took a giant leap forward when Karen brought along a sketchpad on their vacation to Mexico. While sunning on the beach, she began drawing different floor plans. Because Brian, as owner of Mountain Log Homes of Colorado, knew what a log home would cost to build and how much they might save by handling the job themselves, Karen figured their budget would allow a 28-by-42-foot footprint, with approximately 3,200 square feet of space on two levels plus a half loft.
As their plans unfolded, Brain and Karen began researching log-home companies. Pioneer Log Homes of British Columbia met all of their expectations. Brian had just finished a project working with André Chevigny, Pioneer’s general manager and master builder, and admired the company’s Swedish-cope log profile. They showed their plans to Pioneer’s senior designers, Donna Fitzel and Roy Keats, who note they made only one minor change to Karen’s layout: “They flip-flopped the closet in the master suite,” she says, “so that we could have a see-through fireplace between the bedroom and bath.”
Karen wanted to locate the kitchen in the center of the home so cabinets wouldn’t cover the log walls, but that arrangement raised the issue of how to vent a cooktop grill. Venting the exhaust up would place the ductwork directly in the middle of the loft. The couple solved the problem by selecting a Jenn-Air range, which includes a down-exhaust design as standard.
Building your home if you’re a log builder isn’t without its challenges. Karen relates they had to watch their budget carefully, and she scrutinized all bids so as to avoid overruns. Additionally, Brian, who’s accustomed to multitasking, found it very hard to leave the building site and go to another job. He wanted to oversee every aspect of what went into their home. “Building with your spouse can be more emotional than when you are dealing with a customer,” Karen explains. “For example, I had a minor meltdown when the company shipped the wrong hardware for our doors.”
Karen felt more at ease decorating the new home herself, having worked in a furniture store and helped remodel three different condominiums. She chose a European mountain-lodge style, mixing elegant formal upholstered Old-World-style pieces with cowhide and leather furniture for a variety of textures. Warm earth tones complement Brian’s cowboy art collection. “Every piece of furniture in this home was either a carryover from our former homes, a gift or purchased on sale,” Karen says. “I also bought several pieces, including the chaise lounge in our master bedroom, from a friend who needed the money to pay for her cancer treatment. These pieces are especially precious to me.”
For Karen, lighting is critical. She coordinated the lighting to aid in the visual flow between the kitchen, dining and sitting areas in the open great room and installed a cable light system to take best advantage of the support logs.
Every log home that Pioneer builds features a carving. Brian and Karen selected a pair of eagles for the great room and exterior ridge beam because Karen’s father is a retired Army full-bird colonel, and their property overlooks the Eagle’s Nest Wilderness.
The completed home won eight awards in the 2006 Summit County Parade of Homes, among them Built Green Colorado designation, Energy Star certification, Premier Builder Award, Best Floor Plan and Best Interior Decorating. This recognition encouraged Karen to join Brian at Mountain Log Homes of Colorado, where she coordinates interior finishes for their clients.
Initially, Brian and Karen had planned to live in this home for only five years. Now, they don’t foresee leaving. “We just can’t imagine living anywhere else or having anyone living in our home,” Karen says. “We don’t know how we would ever leave. We have our sweat equity in this home, and it truly belongs to us and feels like the cobbler’s children now have new shoes.”
She adds: “Several months ago, we had friends visiting, and we had planned to go to a concert that evening. Our friends asked if we could just stay at home instead as they felt so comfortable there. What greater compliment could we receive?”
Home Details
Square footage: 3,200
Log Company: Pioneer Log Homes of British Columbia
Builder: Mountain Log Homes of Colorado




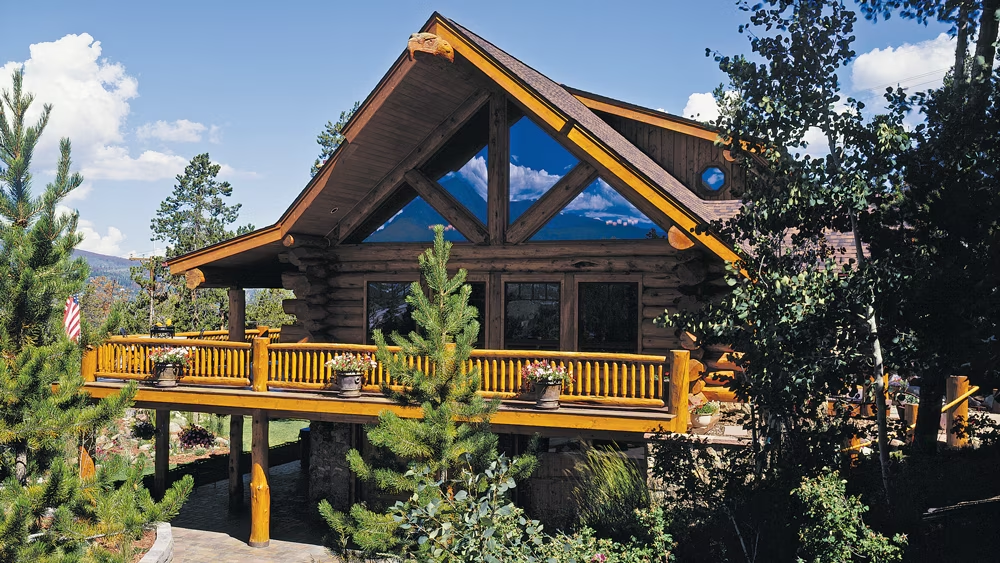
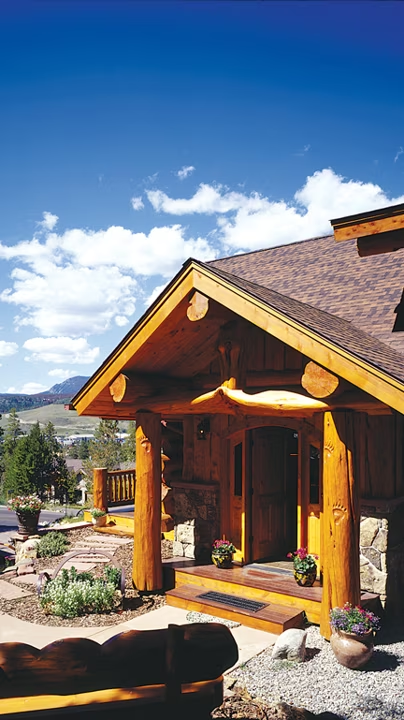
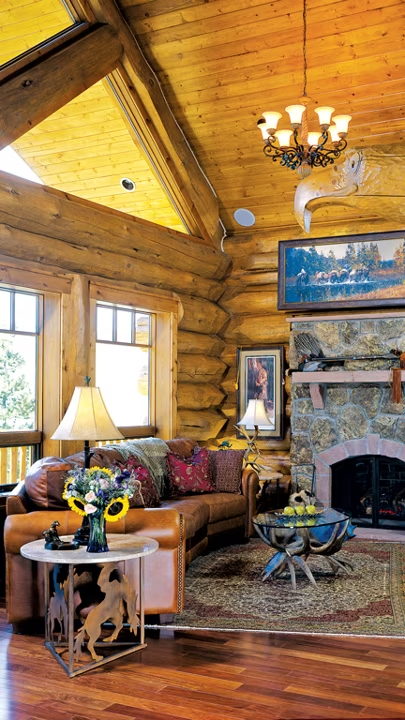
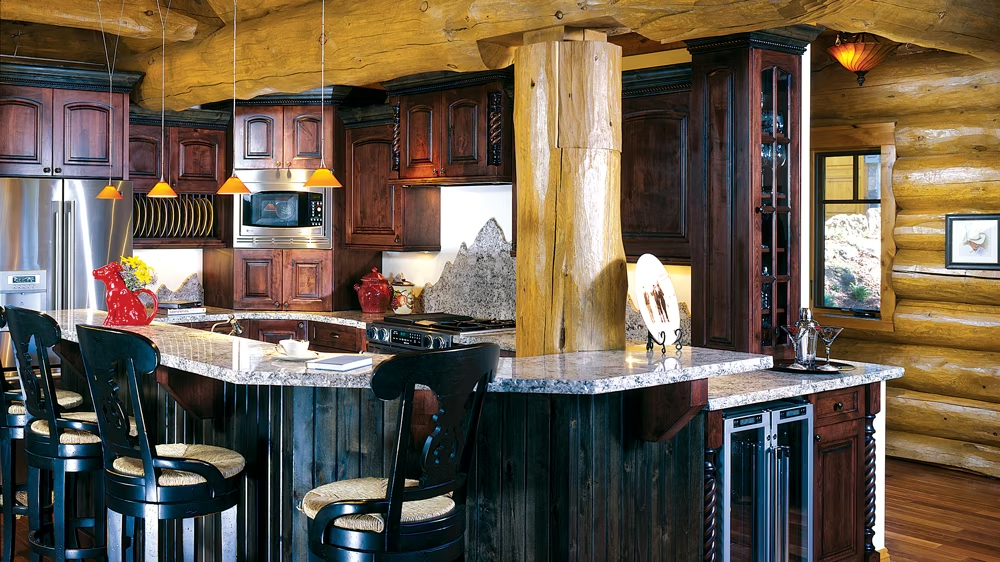
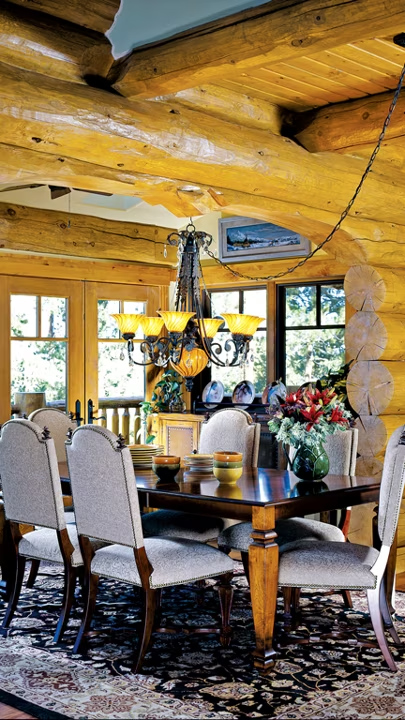
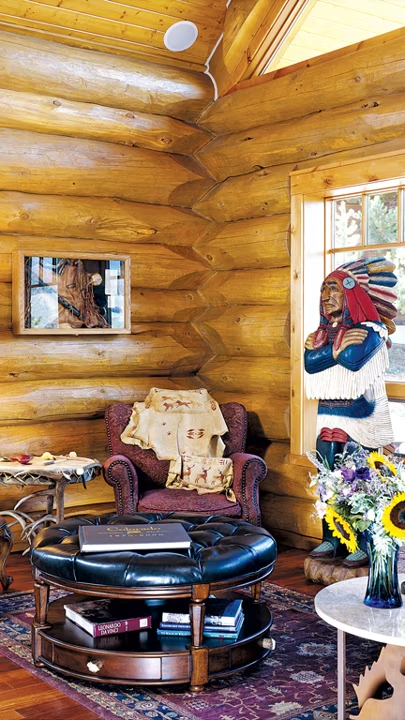
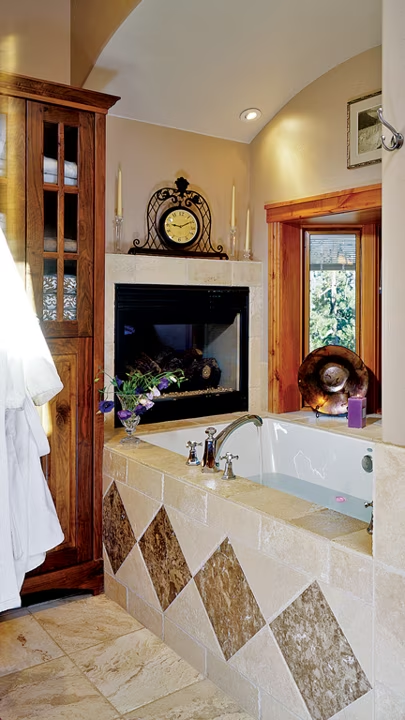
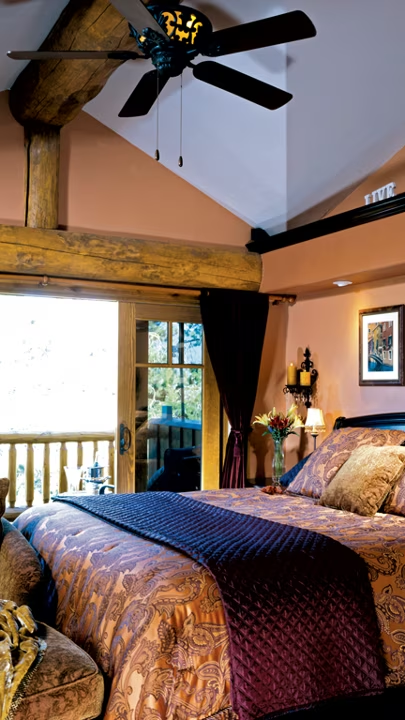
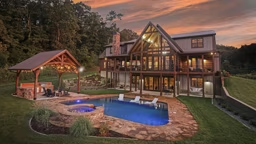
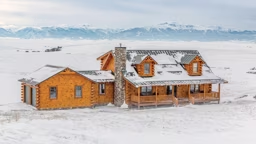
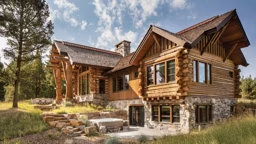
_11868_2022-11-04_11-41-256x288.avif)
