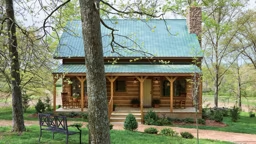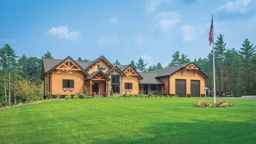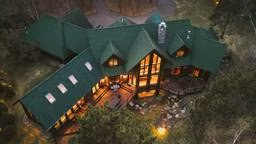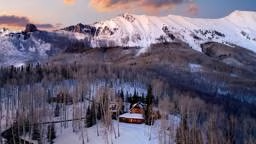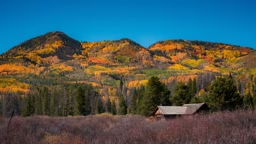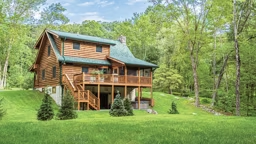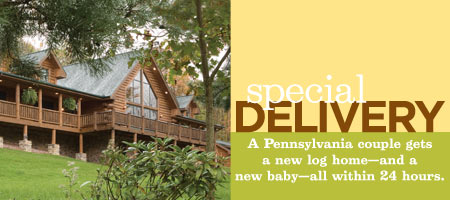
After researching local log dealers, the Callahans decided to go with Dave and Sally Mitchell of nearby New Castle, representatives for Oostburg, Wisconsin-based Expedition Log Homes. From there, the company helped the couple transform their design ideas into a workable plan. “The floorplan is a basic ranch-style home with a loft,” says Jan Koepsell, co-owner of Expedition. “We helped Barbara and Matt customize the design, and we now offer it—titled “The Callahan”—as one of our stock plans.”
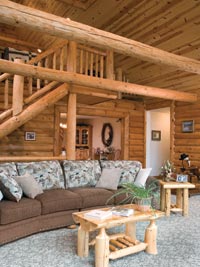
Interior view
Once all of the plans were finalized, Sam and his crew got to work constructing the couple’s half-log home. “The package we provided features 8-inch Northern white pine,” explains Jan. “Both the interior and the exterior are clad in true half logs, with full-log corners that are pre-notched in the butt-and-pass style.”
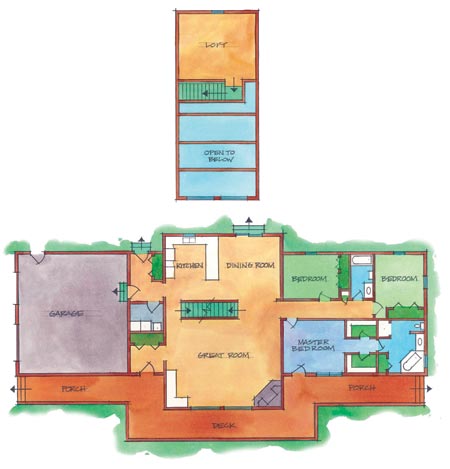 To add versatility to the design, Barbara and Matt incorporated sections of drywall in parts of the home, including the kitchen, dining area and bedrooms, but used log trim in these rooms to continue the log look.
To add versatility to the design, Barbara and Matt incorporated sections of drywall in parts of the home, including the kitchen, dining area and bedrooms, but used log trim in these rooms to continue the log look. Decorative dormers help preserve the elegant log home facade, while a functional layout captures the casual charm of log home life. And while Expedition produces over 40 log homes each year, the Callahan home has something you don’t see every day: a matching log doghouse and shed, each covered with thick half-log siding. “It’s a great place for their dogs to hang out,” says Jan, laughing.
In the end, the Callahans were rewarded with a house they are proud to call home. They have hosted many large gatherings there, but it’s the simple, everyday moments that they cherish the most. “My favorite time is when it’s dark out and snowing,” says Barbara. “We just sit with our family and look out the front windows to see the lights from the living room and loft reflecting on the snow.” And, just like that first night in their home, it’s moments like these that become lasting log home memories.




