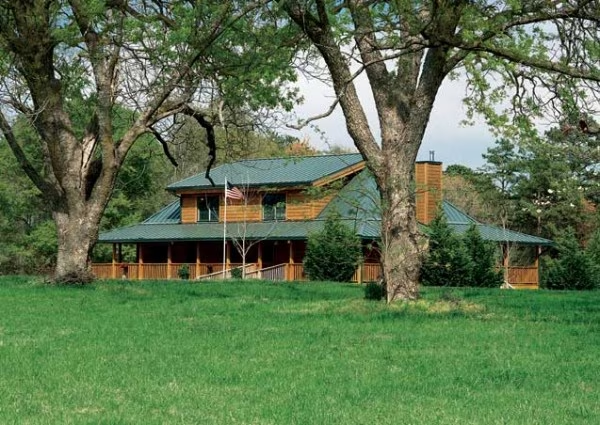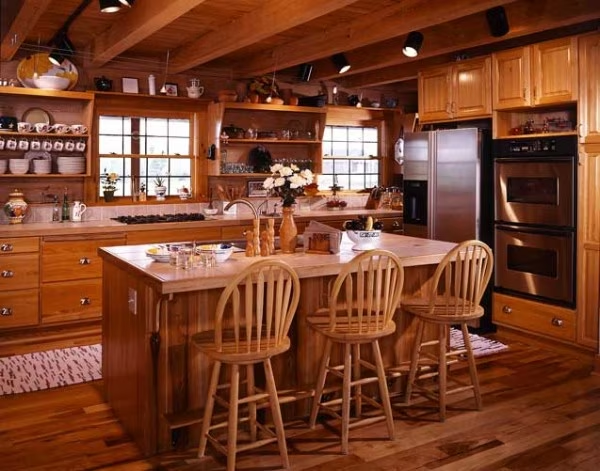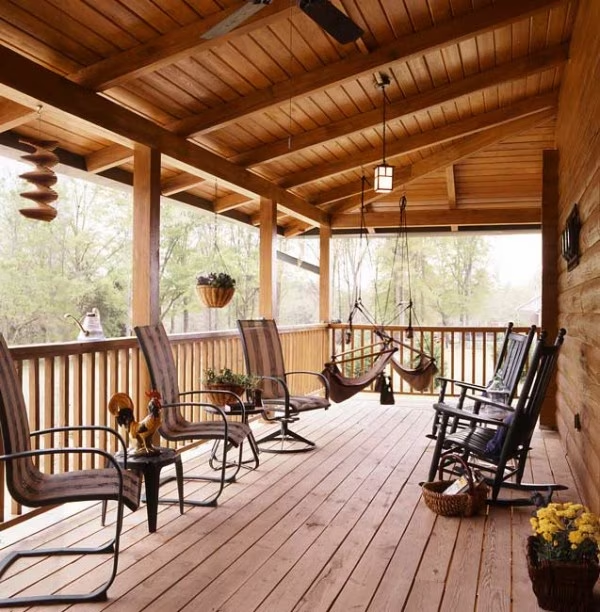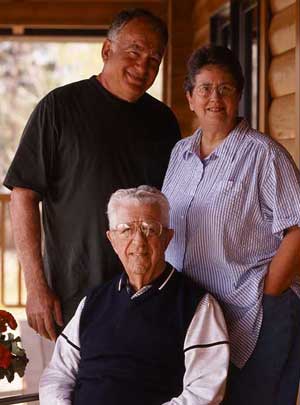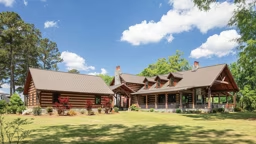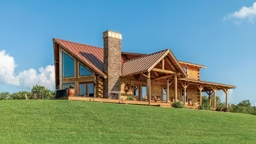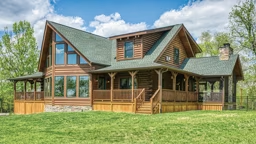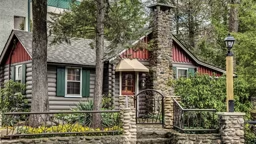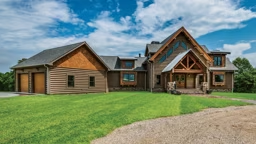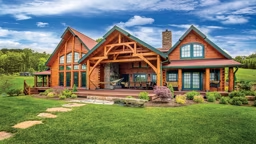
Towering pecan trees frame the Cioffi home, set 350 feet back off a quiet road. For comfort and ease, the front steps, like the interior staircases, were specially designed deep and short with a minimum rise.
What's more, its beautiful honey color darkens over time. "The grain stands out and improves with age," he says. Then the Cioffis selected the manufacturer, BK Cypress Log Homes of Florida. "We went to an open house and met everybody from the owner to the guy who sweeps the sawdust," Joseph recalls. "They knew what they were doing. We looked at their homes and were pleased with what we saw."
The open floor plan showcases a large cypress tree trunk in the living room area, which the Cioffis picked out personally from the mill. Jim Keeton, president of BK Cypress, says the "hand-peeled trunk with a bell-shaped bottom is the centerpiece of the room." The couple combined features of two models and added in their own design element—a hip roof made of metal, an unusual shape for a log home. "It sheds the wind better because you don't have wind blowing against the peaks," explains Joseph.
The D-shaped logs are 6-by-8 inches, round on the exterior and flat on the interior, with saddle-notch corners. With nearly 3,500 square feet, the resulting floor plan fits the couple's needs perfectly. The custom home includes a first-floor apartment suite for Patricia's father, James, who recently celebrated his 100th birthday. An expanded master bedroom is located on the second floor and the walkout basement houses a third bedroom. The lower level also has a workshop and den that lead out to a swimming pool—a great addition to the 12.5-acre property in Townsville, South Carolina, which Joseph says is reminiscent of the rolling landscape he grew up with in Pennsylvania. So maybe Thomas Wolfe had it wrong after all: you can go home again.
Home Plan Details:
Square footage: 3,490
Log provider: BK Cypress Log Homes




