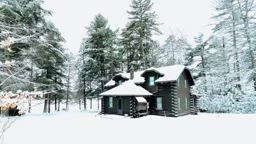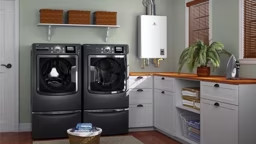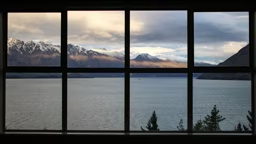 When homeowners David Landes and Karen Oatey purchased their quiet “sleeper of a lot,” they were mostly interested in capturing the surrounding views of Jackson, Wyoming. As it turns out, not only were they able to build a modern custom home that overlooks the nearby majestic butte, valley floor and sprawling ranch that also serves as a wildlife conservation area, but they also built 5,000 square feet of space that lives well from the inside out.
When homeowners David Landes and Karen Oatey purchased their quiet “sleeper of a lot,” they were mostly interested in capturing the surrounding views of Jackson, Wyoming. As it turns out, not only were they able to build a modern custom home that overlooks the nearby majestic butte, valley floor and sprawling ranch that also serves as a wildlife conservation area, but they also built 5,000 square feet of space that lives well from the inside out. “We typically try to incorporate low-tech applications of sustainability into our homes, which is what we did with the Landes-Oatey home,” explains architect Mitch Blake. “We believe that elements like sod roofs, passive solar and thermal-mass walls are easier and cheaper to incorporate and maintain than high-tech systems like photovoltaic panels.” It is this design belief that drove Blake and his team to include plenty of large high-efficiency windows on the eastern and southern sides of the home, all of which are coated with a green shading to keep the home from generating too much solar gain.
There are barely any windows on the western side of the home. They also opted for a home built with thermal-mass concrete walls, which are basically a sandwich of two concrete walls with rigid insulation in the center, explains Blake. “Instead of acting like an insulated wall, it’s actually a thermal-mass wall that collects energy from the sun all day and then re-releases it,” he explains. “This, combined with an extremely tight building envelope, keeps the house very temperate whether it gets really hot or really cold because it’s containing the energy within the house.”
In addition to the home’s shell, it was also important to David and Karen that they use as much reclaimed and recyclable material as possible in the home. Reclaimed fir, taken from the underwater portion of the railroad trestle that spanned the Great Salt Lake, was used for the doors and windows. The exterior soffits, the interior ceilings and the garage doors are made from reclaimed snow fence from Montana. The roof on the project is made from Corten metal, a naturally oxidized material that is recyclable. They also incorporated a high-velocity air system that works in conjunction with the radiant in-floor heating. “The high-velocity system blows air at a higher velocity, creating air currents that circulate the air throughout the room. Because a higher quantity of air is kept in motion, there is less chance of air stagnation and temperature variation within the interior spaces,” explains Blake.
The home’s location adjacent to the conservation area meant that landscaping had to be sensitive to the environment. Grasses and plants within 50 feet of the house had to meet a certain fire-restrictive level and also look natural in the process. This, coupled with the home’s location at the bottom of the lot rather than at the top, results in a home that looks quite at home in its natural surroundings – a feat that was important to both the designers and the homeowners. “The home’s extra-strong structure combined with the privacy of the property creates a quiet oasis that’s easy on the environment,” says Blake. “It’s something we’re really proud of.”






_11868_2023-04-27_10-18-256x288.avif)




