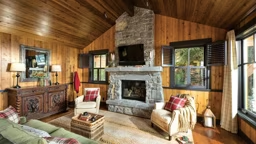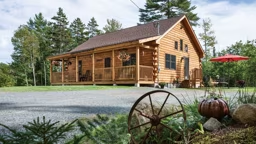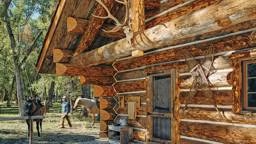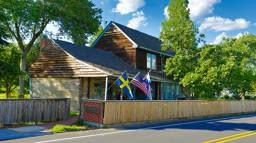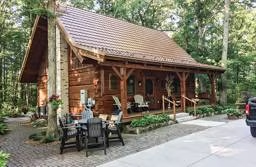The 998-square-foot cabin, aptly named “Three Bears,” that now resides there provides marvelous views of Cougar Gulch vistas and snow-capped Mount Spokane courtesy of its hilltop perch 3,300 feet above the snow line. Those views, like everything else about the cabin, were well planned from the get-go.
The Andersons successfully blended form with function to create a smart small cabin design by mapping out every space and nuance, each detail and adornment, with a reason in mind. “We took advantage of every square inch we could,” says John, a busy radiologist who adores his downtime at the guesthouse, which sits across the street from the couple’s main home. Nooks and crannies throughout the home serve double duty:
A fireplace surround features built-in shelves, while a ladder to the loft also serves as a bookcase. The Andersons’ goals included staying within the local building codes — which caps a guesthouse at 1,000 square feet — and addressing important ergonomic issues for Betsy’s petite 5-foot frame. They also wanted to create an inviting place for family and friends to visit. During the summer months, the Andersons’ two grown sons and their families bask in the absence of modern-day distractions; board games and books rule the roost. “This is just the place to get lost in a book,” says Betsy. “Even nightly bedtime stories seem more real in the storybook atmosphere we have here.”
Personal Connection
When not enjoying the beauty of their own surroundings from the comfort of the deck, family, friends and the couple’s lovable 10-year-old black Labrador, Brinkley, often set out for nearby Tubbs Hill on the edge of Lake Coeur d’Alene for a day of hiking and exploration. John, an avid rafter, finds nature to be a form of relaxation from his work and uses the guesthouse as a retreat from his job.
Betsy, the daughter of a biology professor, also is passionate about the great outdoors. “My childhood home [in California] housed many wild animals,” she recalls with a laugh.
 Their dream of building a small, peaceful guesthouse that optimizes Mother Nature’s offerings culminated in 2005 with a nearly finished home. “We love the feeling of absolute quiet here,” says Betsy. “There’s no Internet, no newscasts — even the working telephone in the master bedroom is a restored antique candlestick model that hints of a simpler era.” Because John acted as the general contractor, they were able to address issues and make personal choices as the building project evolved. The collective expertise of Oregon-based architect Daryl Sieker, timberwright Lon Tyler and stonemason Robin Ziniker ensured that everything was scaled to size. The architect was excited to learn about designing a home using mortise-and-tenon joinery, recalls Betsy. “Daryl embraced the additional challenge of designing within a small space,” she adds.
Their dream of building a small, peaceful guesthouse that optimizes Mother Nature’s offerings culminated in 2005 with a nearly finished home. “We love the feeling of absolute quiet here,” says Betsy. “There’s no Internet, no newscasts — even the working telephone in the master bedroom is a restored antique candlestick model that hints of a simpler era.” Because John acted as the general contractor, they were able to address issues and make personal choices as the building project evolved. The collective expertise of Oregon-based architect Daryl Sieker, timberwright Lon Tyler and stonemason Robin Ziniker ensured that everything was scaled to size. The architect was excited to learn about designing a home using mortise-and-tenon joinery, recalls Betsy. “Daryl embraced the additional challenge of designing within a small space,” she adds.

An open floor plan seamlessly connects the great room, dining room and kitchen together. Access to the rear deck allows the outdoors to helps expand the space.
The cherry-stained engineered cabin flooring throughout the entire guesthouse features hydronic radiant heating — a quiet amenity that invites everyone to kick off their shoes and relax. “We absolutely achieved what we were after,” says John. “It turned out to be charming with rustic elegance, which was Betsy’s goal. A lot was built around her size, so we accomplished that as well.” “Guests say that the home is like a work of art,” Betsy says. “One can recline in our big leather chair, look up and marvel at the way 12 timbers enter the king pin.” The four collar ties — the lowest timbers — have hidden grooves that hold rope lights, the effects of which are “magical,” she enthuses.
As for those three bears? They’ll eventually be in the home in some fashion. John noted that, when the foundation walls were being built, bears left their gouges and claw prints in the Styrofoam of the insulated concrete forms. “We plan to use them as decoration in a soon-to-be-built small wine room,” he states.
Resources:
Square footage: 998
Bedrooms: 1
Bathrooms: 2
Architect: Daryl Sieker Architecture (503-657-4399)
Custom bookcases: Inspired American Decor (800-664-8876; inspiredamericandecor.com)
Doors: Aagesen Millworks (208-777-2728; aagesenmillworks.com) Flooring: Lauzon (877-427-5144; lauzonltd.com)
Kitchen counters: Azul Aran (azularan.com)
Masonry: Robin Ziniker Masonry (541-480-6045)
Timber framer: Lon Tyler Co. (541-367-6726; lontyler.com)
Roofing supplier: Jimbo’s (208-772-8555; jimbosseamless.com)
Windows: Sierra Pacific Windows and Doors (800-824-7744; sierrapacificwindows.com)





