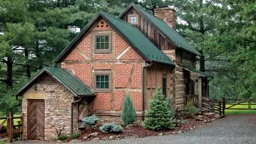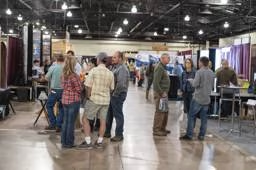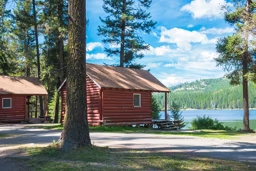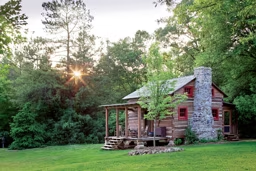|

Rick Blair has a little caveat for anyone staying in his 624-square-foot guest cabin in northeastern Georgia. "Sure, the place sleeps four comfortably," he says sheepishly. "But it depends how you define comfortably. I tell folks that it helps if all of you are really good friends."
Truth is, through shrewd planning and design, Rick and his wife Betty have made the most of their diminutive retreat. The couple created more livable space in their cabin by coming up with clever ways to expand their boundaries. "An L-shaped kitchen was out of the question, so we simply put cabinets all the way across our back wall," Rick says. "It's not ideal, but it's functional. And we eat at a drop-leaf table that we move against the back wall of the kitchen when we're not using it. This saves a ton of space that would otherwise be taken up by a dining-room table."
Along with a bathroom on the main level, Rick and Betty have squeezed a half-bathroom into their loft. The space has a 3-by-3-foot shower, vanity, sink and toilet. Oh, and one minor detail: There's no bathroom door because, well, it took up too much precious real estate. "Like I said, you have to be really tight with the folks you're sharing the home with," Rick says with a laugh.
So, yes, you can live large in your small log home. In fact, some people prefer the coziness of a modest-sized cabin to a house of behemoth proportions. But it helps if you know where to begin as you map out your space. That's why we assembled a panel of log-home design experts to give us the lowdown on thinking big about small areas. We asked them to discuss what has worked in the past and what design trends they're seeing that can impact your plans months or years down the road.
THE EXPERTS
Dave Joiner, home designer, Jim Barna Log Systems
Gary Jordan, manager of engineering drafting, Northeastern Log Homes
Robbin Obomsawin, project manager, Beaver Creek Log Homes; author of Log Cabin Classics
| Floorplans |
|
BIG IDEA: Go with the flow. Create an open floorplan that combines spaces such as the kitchen, great room and dining area.
Gary: "When you're planning a small home, it's critical to understand your living requirements because you don't want to move into your home and say, 'We should have made it larger.' You want to get the most for your money, so combine all the spaces you can."
Robbin: "Even in permanent homes, you're only using three to five rooms most of the time. So make the most of your primary spaces. For example, make your guest room double as an office or craft area, and stretch out your loft space by combining areas where people can sleep and gather to watch TV or read."
|
| Kitchens |
|
BIG IDEA: Say so long to the dining room.
Robbin: "Remember this: You can get gourmet food out of a small kitchen. Galley kitchens?where you have two walls of cabinetry in front and in back of you with roughly 4 feet between them?are making a comeback. If you're smart with design, you can get amazing functionality out of these tiny culinary havens. We're also seeing a lot of gazebo bump-outs within the kitchen. They don't take up any space, and these areas often become nice dining nooks."
Dave: "Obviously, people invest a lot of energy into their kitchens. But with a small home, you have to let go?create an L-shaped kitchen. Sure, you're ditching the dining room, but you have this inviting area where family and friends can pull up a stool to a breakfast bar and still be part of family conversations in the great room."
Gary: "Keep it simple, and don't forget that many of the best appliance manufacturers have lines that cater to small homes. So you can get compact dishwashers and stoves that will save you plenty of space."
|
| Hearths |
|
BIG IDEA: Reconsider that mammoth stone fireplace you've romanticized, and go with an alternative.
Gary: "People remember little log cabins with cozy wood-burning fireplaces, but they take up a lot of space and aren't terribly efficient. Many of our clients are buying gas-fireplace inserts. You can put them just about anywhere, and they require less work. Plus, when you go away for the weekend, do you really want to spend half your time chopping firewood?"
Robbin: "If you do build a wood-burning fireplace, make sure it's placed on an outside wall; this isn't as energy efficient, but you'll pick up a lot of space inside. We're also incorporating a lot of wood stoves for our clients, and many people are choosing Southwestern-style fireplaces outside?either on decks or in outdoor rooms."
|
Whatever you decide to do with your small space, remember to work with your design team to connect the dots between how you want to live and the realities of square footage. If you're creative and think of all the angles, your new home will have plenty of elbowroom?especially if you're hosting really good friends.
Story by Mike McCarthy
|












