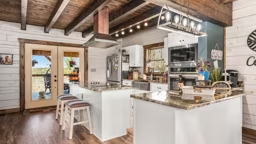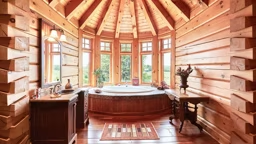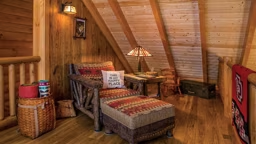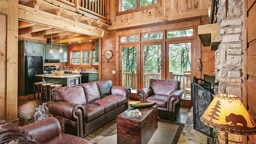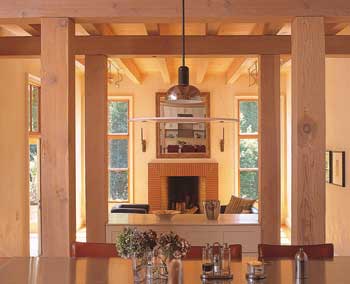 "The place where we spend most of our time these days is the main living space, which usually includes the family room and kitchen, so this area needs a lot of design attention," says architect and best-selling author Sarah Susanka (of The Not So Big House fame). "I usually suggest that people pour a little more of their budget into this area of the home—not necessarily to make it larger, but simply to make it quite functional and comfortable."
"The place where we spend most of our time these days is the main living space, which usually includes the family room and kitchen, so this area needs a lot of design attention," says architect and best-selling author Sarah Susanka (of The Not So Big House fame). "I usually suggest that people pour a little more of their budget into this area of the home—not necessarily to make it larger, but simply to make it quite functional and comfortable." So how does this noted architect make open floorplans flow seamlessly? In many cases, she doesn't.
"In a way it's not about making the rooms flow seamlessly, but about making subtle distinctions that distinguish one space from the next," says Sarah. She feels this is particularly important in log and timber frame homes, which can end up being "one volume" with little variety.
Her advice? "I suggest varying the ceiling height—perhaps a lower ceiling in the kitchen—to give that room its own identity. You can still see very clearly from one room to the next, but giving each space its own personality makes the whole area feel much more cozy."
 To go one step farther, Sarah says consider the interior view. "Take each space where you know you're going to hang out and ask yourself, 'What am I going to be looking at when I spend time here?' Composition is really critical to design—and it doesn't happen by accident. Treat each of those views as though you were painting a tableau."
To go one step farther, Sarah says consider the interior view. "Take each space where you know you're going to hang out and ask yourself, 'What am I going to be looking at when I spend time here?' Composition is really critical to design—and it doesn't happen by accident. Treat each of those views as though you were painting a tableau."



