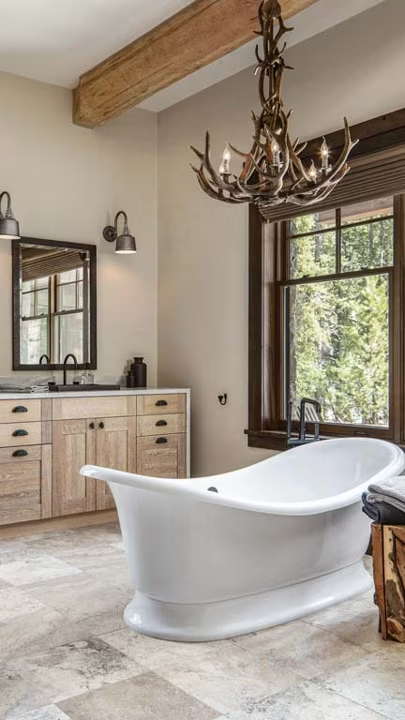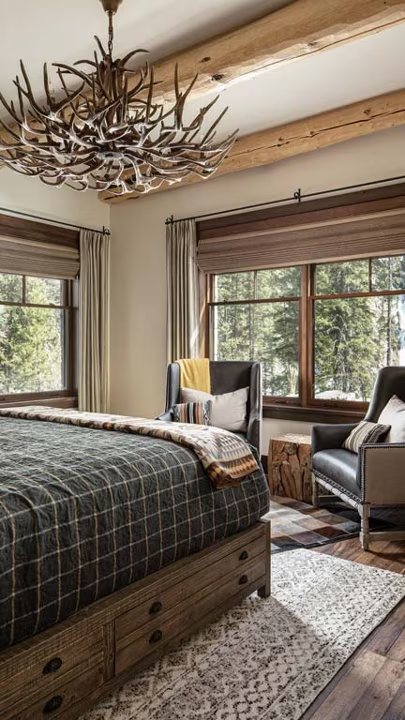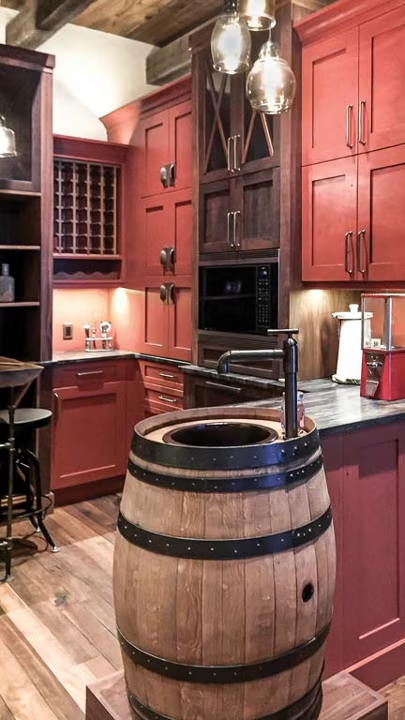Photography by Eymeric Widling and Rochelle Zemlak
In a quiet spot at the base of the Canadian Rockies surrounded by a glacier-fed creek and rugged ranchland lies Hummingbird Retreat Cabin, though the name is a bit of an understatement. After all, this sprawling house has 4,000 square feet on the main floor, 3,800 in its finished basement and 3,000 feet of outdoor living space. Plus, there’s another 1,500 square feet in the garage. Oh, and don’t forget the elevator. But despite its impressive size, every inch of the home exudes kick-up-your-feet comfort.
It was the autumn of 2013 when interior designer Rochelle Zemlak, owner and creative director for Alberta-based Rochelle Lynne Design, received a call that a couple in Hawaii planned to build a remote getaway near Calgary for their retirement and the long-term enjoyment of their children and grandchildren.
The award-winning designer, who, after years of experience in the field, founded her own company two decades ago accepted the challenge.
“They wanted to create a space that would stand the test of time both in function and in style,” Rochelle says. “Finding the right mix of rustic-meets-modern luxury and fitting it all into a house that defies time is what made this project such a pleasure to put together.
“To promote the longevity of the design, we wanted to avoid typical log cabin cliches and incorporate a contemporary twist on a rustic, lodge retreat,” Rochelle explains. “Clean lines, natural, aged finishes and contemporary luxuries all contribute to this goal. The clients used words such as ‘quality,’ ‘sturdy’ and ‘not too precious’ to convey their desired outcome.”
With a clear understanding of what the homeowners wanted, Rochelle and her team began interpreting plans for the 15-room structure designed by Kailua, Hawaii, architect Bill Weigang. In addition to common living spaces on both the main and basement levels, the plan included four bedrooms, four luxurious bathrooms, two powder rooms, a bar and game room, two laundry rooms and two mudrooms.
“The secret to truly impactful design gets its teeth from designing backwards,” Rochelle points out. “For me, a space that has everyone talking for days after first encountering it comes from a focus on planning around how people will experience the space, more than how lovely it may look from the moment they enter. It comes through all the many interactions, activities and vistas encountered, including the journey of exiting.”
To create this effect, Rochelle says that the owners’ goal was that each room tell a story.
“Each space has its own uniquely themed design, focused around adventurous experiences and entertaining spaces that reflect combinations of modern, rustic, mountain and western all wrapped up in a casual environment that spares no luxury,” says Rochelle, adding that her company designed “99 percent of just about everything, inside and out” once construction of the home’s log shell was completed by Moose Mountain Log Homes.
Moose Mountain handcrafted the massive round Canadian lodgepole pine logs and completed the joinery of the logs using hand held tools.
“A log home is comprised of a balance of design, joinery techniques, craftsmanship, log quality and beauty — plus attention to countless little details,” shares Moose Mountain’s owner Lloyd Beckedorf, who has been building full-scribe, handcrafted log homes like Hummingbird Retreat Cabin since 1978.
The result is an heirloom-quality family cabin tucked in the picturesque setting of a natural forest with a meandering river cutting into a cliff. There are magnificent views from nearly every room of the house.
“It was an absolutely crazy, exhilarating, hair-pulling and champagne-toasting rollercoaster of a journey, with our team placing the last tea towel and soap dish two years after first meeting our clients,” Rochelle reminisces. “And we were incredibly fortunate to develop what has become a wonderful friendship with them through the process.”
Home Details
Square Footage: 7,800
Bedrooms: 4
Baths: 4 full, 2 half
Interior Design: Rochelle Lynne Design, rochellelynne.com
Architect: Weigang Marvick & Associates
Log Producer: Moose Mountain Log Homes, moosemountain.com




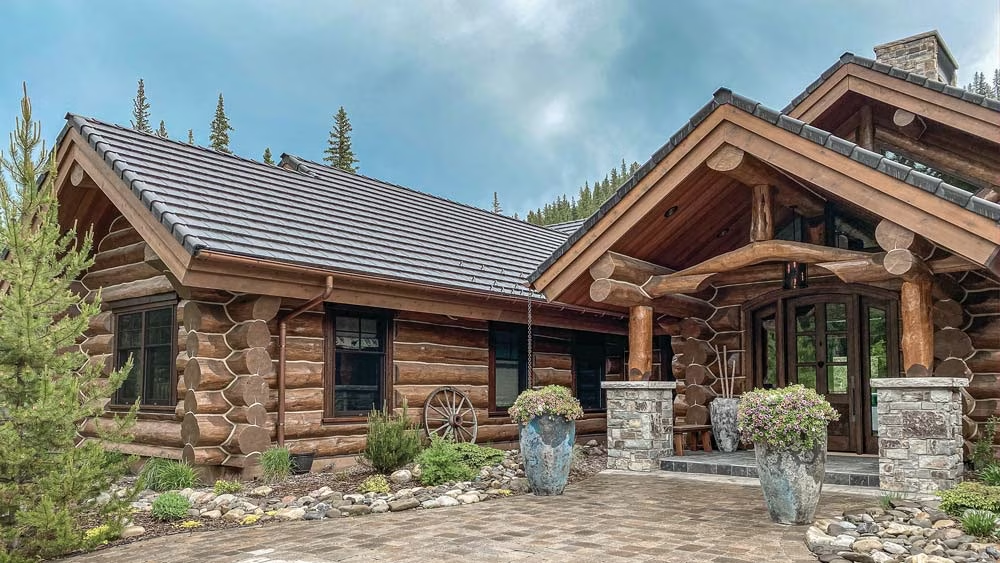
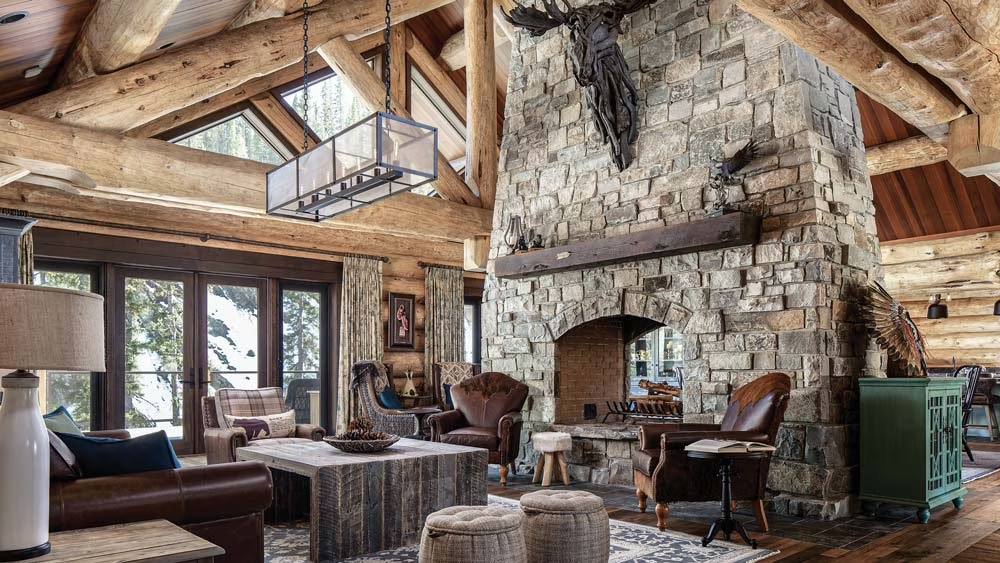
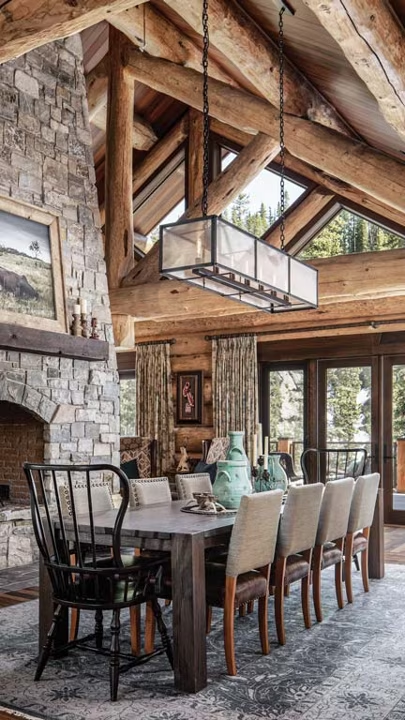
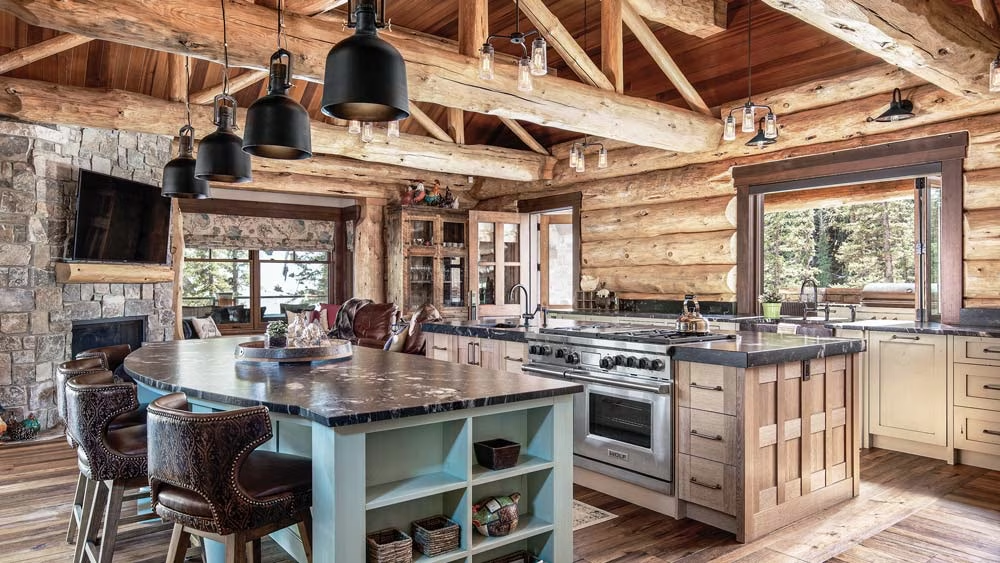
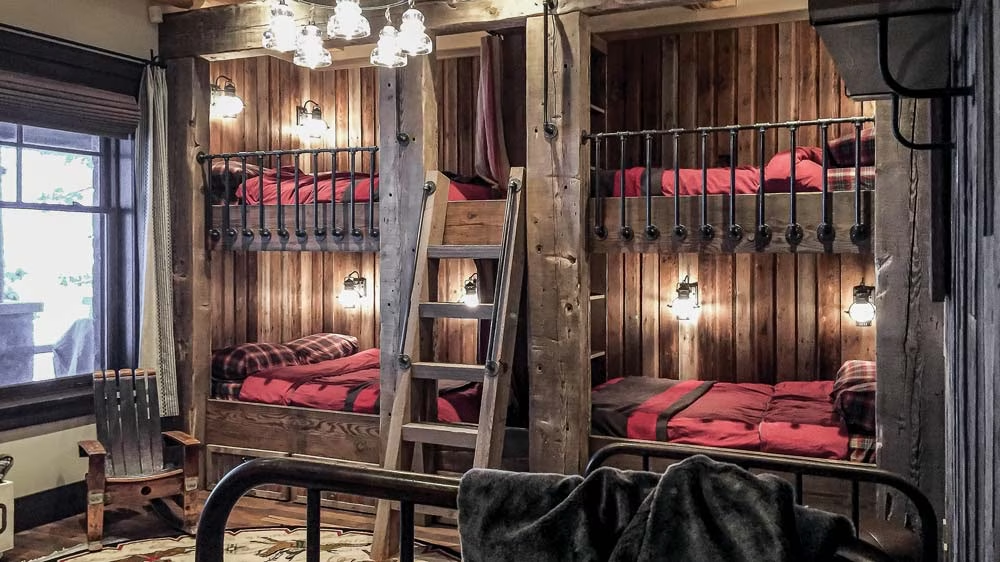
_11868_2024-10-23_11-44-1280x720.avif)
