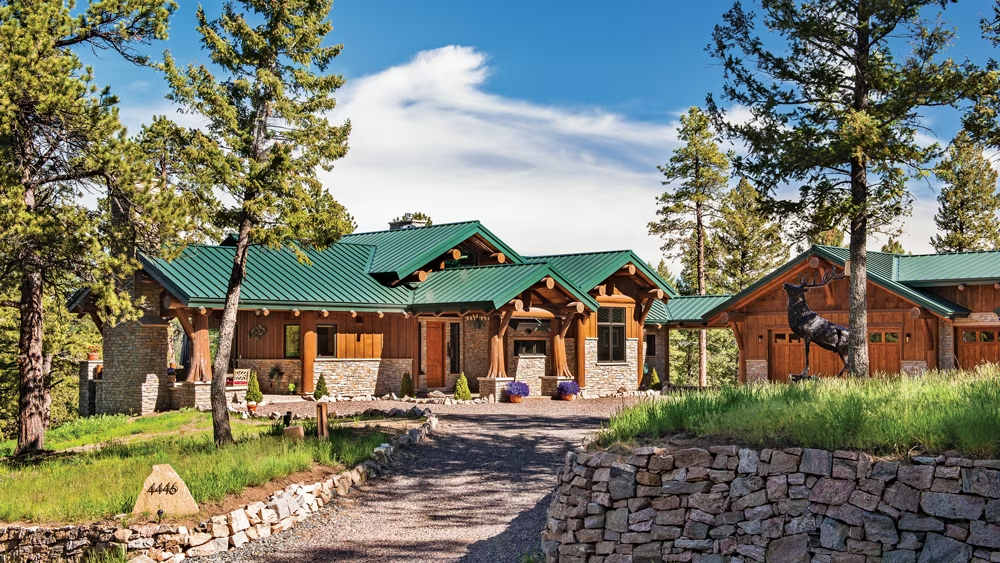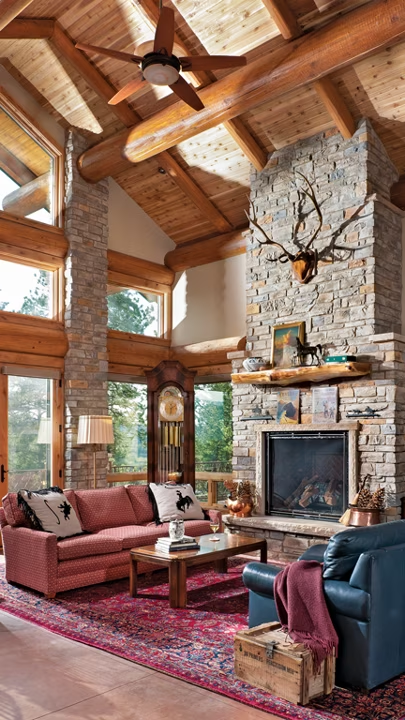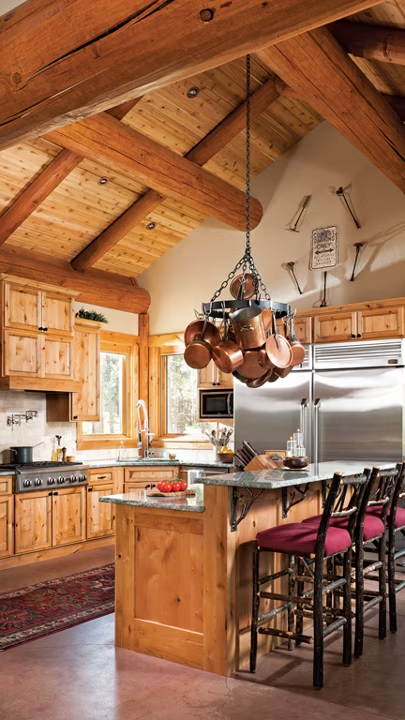Photos by Heidi Long / Courtesy of PrecisionCraft Log & Timber Homes
Log homes have evolved greatly in the past decade, to the point where logs constitute just part of the look. They may be structural or added to establish or reinforce the desired look. This home is an excellent example of how logs and other materials can be integrated to create a dramatic luxury home.
Rather than stacking the logs, they’re joined to provide post-and-beam support. This construction allowed for the use of large-diameter logs that convey a rustic feel, but without overwhelming the smaller living spaces with full-log walls. Logs used for the post-and-beam support were peeled and lathed to uniform diameters, then hand-notched to fit together tightly. The primary log species is Douglas fir, with some cedar character posts, evident mostly outside at the entry and to support the striking metal roof. Stonework also figured prominently in the design. Interior drywall provides brightness, thanks to large windows, and complementary texture.
The owner wanted an identifiably rustic look to suit the site, but he also preferred a modest footprint. Fortunately, the sloped site allowed for a walkout basement, which added room for as theater, poolroom and other bonus features. The home includes 1,420 square feet in decks and porches to supplement the interior space. An outdoor kitchen with a sturdy fireplace adds space to entertain.
Home Details
Square footage: 3,700
Bedrooms: 3
Baths: 3.5
Log provider: PrecisionCraft Log & Timber Homes
Designer: M.T.N. Design














