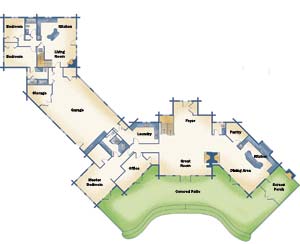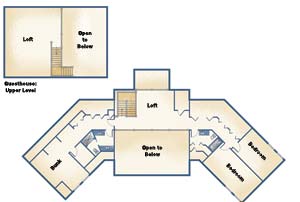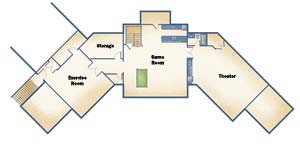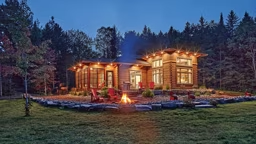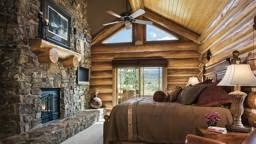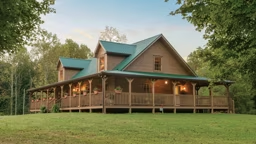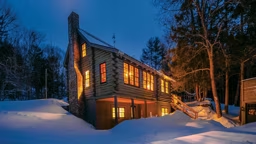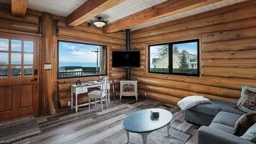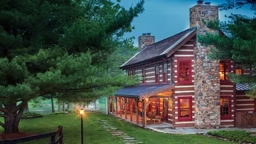 |
2nd Place: "Roaring Spring" | More Than 2,500 Square Feet |
| "Roaring Spring" | Streamline Design | |
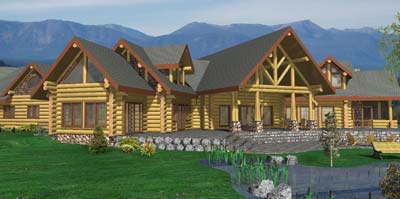 Judges' Commentary: Judges' Commentary:Mira Jean: This is an angled plan that actually makes sense, coupling double master suites with an over-the-top basement plan. Carl: This plan flows extremely well. The location of the home office near the master suite is functional and private. The combination of the screened porch with a covered patio would be a treat for any family. The attached quarters off the garage make for a comfortable living space for guests, and the overall shape works well to maximize views from every room. Kyle: For me, this home’s success comes from the well-placed guesthouse. The main house and the guesthouse both benefit from the link of the garage. The double-sided fireplace between the living room and dining room also provides an effective link between those two spaces. Square Footage: 10,320 |
|
| The Floorplan (click for a larger version of the image): | |
| Main Level: |
|
| Upper Level: |
|
| Lower Level: |
| Browse by floorplan category: | |||
| Under 2,500 Square Feet | Over 2,500 Square Feet | ||
| Return to the 10th Annual Floorplan Design Contest main page | |||




