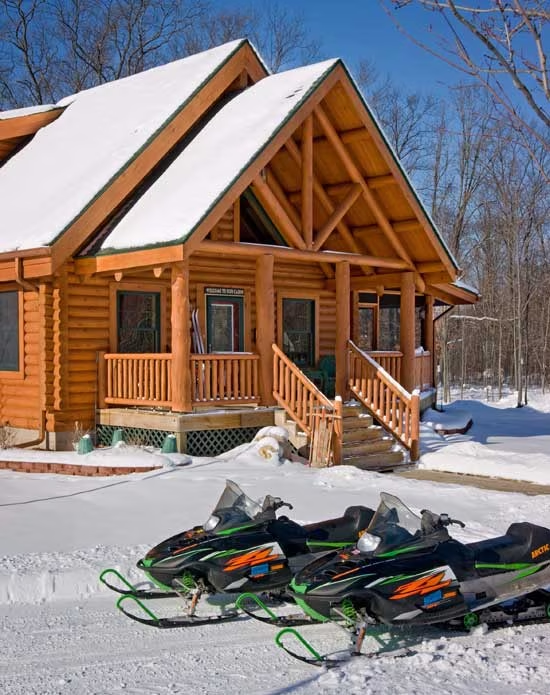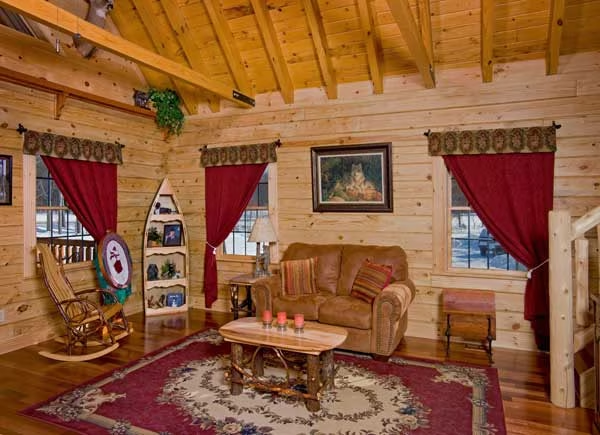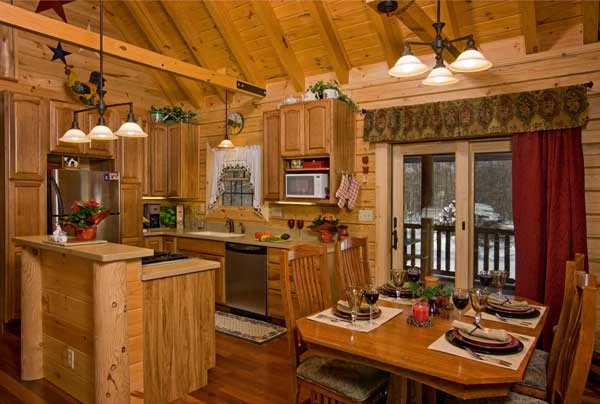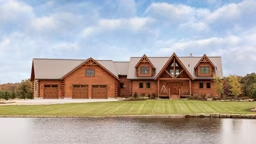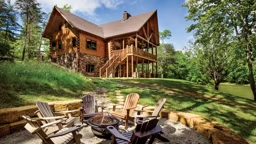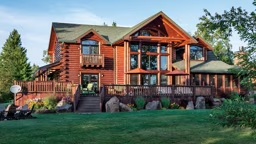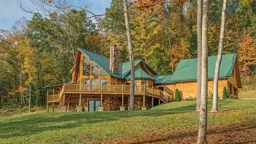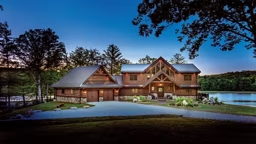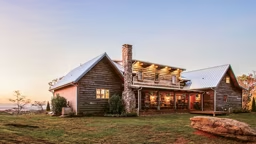John and Sharon Bohland are not alone in their love of the log home lifestyle, but what does make them unique is the fact that they traded their secluded log home in the woods for this cozy roadside cabin. The reason? To gain more exposure and attract potential log home buyers. As sales distributors for Barna Log Homes of Central Michigan and prior log homeowners, the couple definitely knows a thing or two about how to build and sell log homes.

The couple, both of whom are log home dealers, chose a different log profile from the house (a double- tongue-and-groove D-shaped log with a saddle-notched corner system) to give clients a sample of the range of possibilities.
The couple served as general contractors on the project with the help of builder Benny Troyer, owner of Natural Log Builders in McBain, Michigan. "Benny and his crew have a knack for turning design concepts into reality," says Sharon. "We just hand them a blueprint, and they take it from there." Benny had worked with the Bohlands on a project several years ago and says it was a delight to build with them again. "John and Sharon knew exactly what they wanted, and we were able to construct a home that fits their lifestyle and their love for nature," he says.
The three-bedroom, two-bath home is based on one of Barna's stock floor plans and uses 9-inch-diameter yellow-pine D-shaped logs with a double-tongue-and-groove profile and saddle-notched corners. They chose Barna's classic pre-cut building system, which combines precision engineering with ease of construction, as well as the Silver Total System for its all-inclusive building material package and upgrades.

The formal living room is a warm, inviting place where clients sit down for a chat. It features a comfortable Ashley sofa, and gleaming Kempas hardwood floors that extend through the kitchen and dining room to the staircase.
Sharon and John also added a personal touch by doing some of the finishing work themselves. "We installed the kitchen cabinets, stained the interior logs, laid the flooring and screened in the porch, just to name a few tasks," Sharon says with a note of pride. On the lower level is a basement and what Sharon affectionately calls "the man cave" where the family watches television and John's hunting trophies are displayed. There's also an office, a two-car garage, an outdoor storage shed that also serves as John's woodworking shop and plenty of games and activities to keep their three grandchildren, as well as their young customers, happy.
John and Sharon's passion for log homes extends to everyone they meet. "We not only build log homes for our customers, we form relationships," the couple says. "Many of our friends have actually vacationed on our property, and passersby often drop-in for a tour and end up staying for dinner! We enjoy every minute of it."

The stainless-steel refrigerator and dishwasher by Frigidaire are flanked by a spacious built-in pantry with sliding doors for added convenience.
Home Plan Details:
Square Footage: 1,439
Builder: Natural Log Builders
Log Company: Barna Log Homes of Central Michigan




