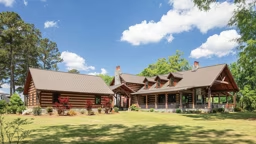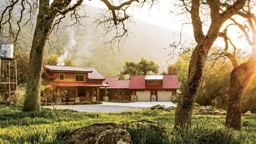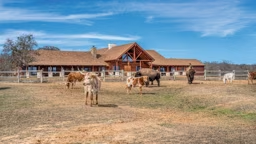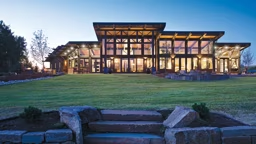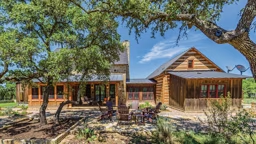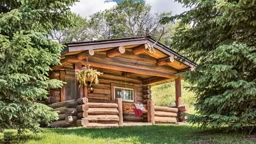What was once a focus for wrangling steers has become important as a center for rest and relaxation. The historic Fayette Ranch in western Wyoming has long been a symbol of the Rocky Mountain range cattle industry. Early in the 20th century, a handsome U-shaped log home was erected in the midst of 2,000 acres, and as proof of the value of log and other durable building materials, when the ranch was purchased to serve as a vacation home a few years ago, it was still a viable structure. It just needed updating and expansion. Ellis Nunn & Associates and Teton Heritage Builders from nearby Jackson were called upon to develop a 21st century retreat without demolishing the existing structures, including several wrangler cabins that could become guest homes.
Excited by the challenge, the team arrived at a plan that paid homage to the past while providing the best of modern living. Although much of the 3,000-square-foot existing interior was gutted and redesigned to provide a self-sustaining guest wing, the team retained the lodgepole pine exterior walls and the terra cotta tile roof.
For the new 8,000-square-foot L-shaped main living area, Douglas fir was chosen for the logs and cedar-shake shingles on the roof. Even though different materials were used, they were selected to integrate with the existing structure, and have done it so well that it’s impossible to tell this wasn’t planned exactly this way 75 years ago.
Retreat on the Range
A blend of historic and new architecture ensures a working ranch in Wyoming will endure.






