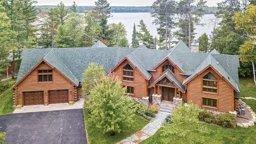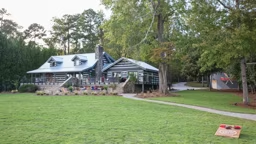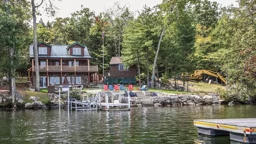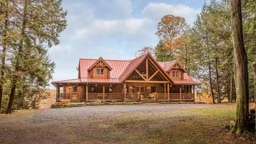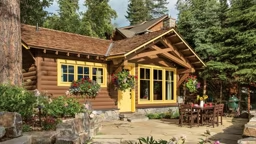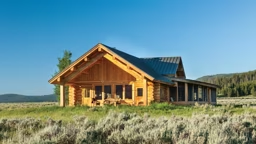A couple builds their dream retirement log home on the shores of a Tennessee fishing lake.
"When Herb and I were newlyweds and had toured several model log homes, we said that someday we would build one," says Barb. "But when we established ourselves in southern Florida, we knew the log home would have to wait." To find their haven, Barb explored the internet looking for land located on water. She eventually came across a quiet home development near Tennessee's Smoky Mountains. The remote community, located on Watts Bar Lake, accommodates a variety of upscale homes, including log structures. The Marshalls then traveled to the Grande Vista Bay Development in Rockwood, Tennessee to check out the lay of the land and see if their log home would match the surroundings. There were several lakefront properties available and they came across a heavily wooded parcel on the side of a gentle hill that seemed to be created for a traditional log home. With the land secured, they were able to proceed with a floor plan and builder. "The land developer recommended Richard Wilkinson of L & C Custom Homes to build our home," recalls Herb. "We felt at ease due to his years of experience and knowledge of log home construction. Richard suggested we consider Honest Abe Log Homes who he had worked with in the past and was very pleased with their quality and quick service." From the Honest Abe plan book, the Marshalls selected the Bellewood plan, but felt that a few revisions were needed to make it their own. They included stretching the square footage in all the rooms, removing the wall in the stairway to allow light and views, adding an attached three-car garage, and building in a bonus room. The traditional story-and-a-half style home is ideal for lakeside living — it features a wraparound covered porch, an open deck area, and an expanse of glass in the great room. Other facets include an eye-catching modified king truss roofing system with tongue-and-groove ceiling, a master suite with fireplace, his-and-her bath areas, and a second-floor exercise room that is accessed by spiral staircase. The sunny kitchen is kept bright with stainless steel appliances, white Corian countertops, light knotty alder cabinets, and lots of task lighting. Tiffany-styled stained glass pendant lights bring in color and elegance. The bay window above the kitchen sink helps bring the sunshine and provides a place for a little greenery.







