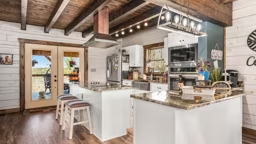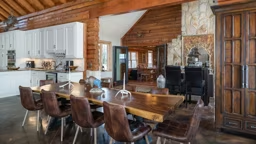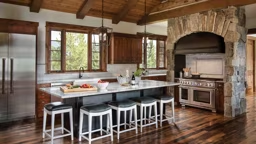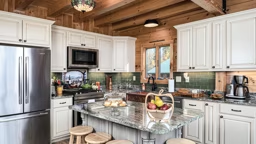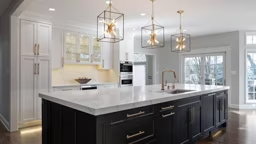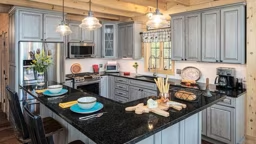|
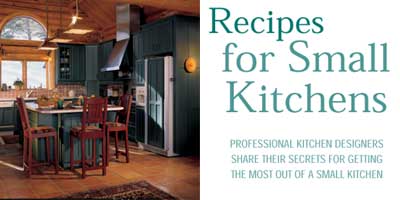
Who hasn't admired those huge kitchens that get splashed across the pages of home design magazines? But the simple truth is that most kitchens are modestly sized and just don't have room for acres of countertops, SUV-sized appliances, or a seemingly endless supply of cabinetry. Still, that doesn't mean that a modestly sized kitchen can't be filled with features, have plenty of storage and countertop space, and look great, too.
To find out how to get the most out of a compact kitchen, we asked the experts?three independent kitchen designers and one log home company with an in-house designer. Their assignment: Come up with a plan for a 10-by-14-foot kitchen that tackles such problems as workflow, sound control, ventilation and lighting. Here's a look at their solutions.
Classic L
Many kitchen designers like the L-shaped layout because it is simple, efficient and flexible. And as Montana-based kitchen designer Rod Swedberg of The Kitchen Gallery in Billings, has discovered, it's a perfect solution for a log home.
Key aspects of his design include:
- an 8-1/2-foot island that provides informal seating
- a convenient second sink for food preparation
- custom-fabricated range hood with a wood finish
- an exterior-mounted blower motor for the range exhaust hood, to reduce noise
Good Galley
Most homes being built today feature kitchens that are more or less open to adjoining living areas, but Jeff Arnold of Heritage Log Homes in Sevierville, Tennessee, sees value in maintaining a certain degree of separation.
His galley kitchen design features
- an informal breakfast area and a formal dining area, with the kitchen situated in between
- easy-reach cabinets because the doors are hinged in the middle and open wide so that you have access to the entire interior of the cabinet
- a 24-inch-wide floor-to-ceiling pantry occupies the fourth corner of the galley
- Spacers between the pantry and refrigerator ensure that their doors don't interfere with each other
- a bay window over the sink
Down in the corner
Conventional wisdom has it that the kitchen sink belongs underneath the kitchen window. "Nonsense," says Roy McClain of Advanced Kitchens and Bath in Mechanicsburg, Pennsylvania, whose U-shaped kitchen design features the sink area in one corner and a cooktop in the other.
- a big 3-foot-wide upper cabinet directly above the dishwasher provides plenty of room to store the dishes and glassware.
- a small island with clipped corners to provide much-needed storage
- a cabinet containing a pullout wastebasket
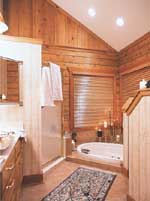 It's all in the Details It's all in the Details
Symmetry plays a key role in the L-shaped kitchen designed by Ted Mulcahey of the Bristal Design Group in Bellevue, Washington.
"If you don't keep things aligned, kitchens tend to look cluttered," he explains, noting that when kitchens are part of a larger great room, the view from much of the room is directly into the kitchen.
- an aligned the window, sink, cooktop and range hood
- a simple and unobtrusive stainless steel range hood or a downdraft ventilation system
- cabinet finishes that contrast with the logs
- ample under-cabinet lighting?preferably low-voltage halogen 'puck' lights controlled by a dimmer switch?augmented by task-specific recessed cans centered over the front edge of the countertops
Story by Andrew Wormer
|





 It's all in the Details
It's all in the Details 