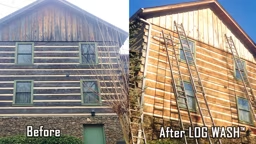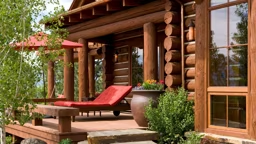Ten thousand acres of native Texas grassland makes an impressive setting for a ranch. If you continue to expand your operation and acreage, you may inherit some log structures that have been sitting around for decades. Then, with a little work and inspiration, they can be converted into guest quarters.
That’s how it worked for Connie and Joe Mitchell, owners of the Ten Triple X Ranch located on the fringes of the Texas hill country. Several years ago, Connie and Joe relocated from Dallas to live full time on the ranch to tend thousands of heads of cattle.
Connie and Joe first met in Enid, Oklahoma. After marrying and moving to Texas to form a telecommunications company (the 10-XXX, which would become the name of their ranch), they began a cattle operation.
One of the tasks on the ranch is making sure that visitors are looked after properly. “It just seemed logical with all this space to open it up as a guest ranch and for corporate retreats,” Connie says. “We soon figured out that we’d have to house folks, and what better place than in the buildings scattered around the ranch?”
The reason buildings are scattered across thousands of acres is easy. The Mitchells started with 4,000 acres and purchased more parcels as they became available.
“What’s so interesting is that every time we would acquire a new plot, inevitably it would have one or more historic buildings attached,” Connie says. “I think we’ve discovered and restored 11 structures, including a 1930 school house.” Restoration of these structures was an easy decision; Joe majored in architecture at Oklahoma State University and was eager to put his skills to the test.
The Mitchells also decided to add a generous-sized log cabin to the mix. “Some of the buildings were in such disrepair when we inherited them,” Connie says. “We called on [Waco-based] Heritage Restorations for assistance, since they are skilled at reclaiming and resurrecting historic timber structures. We were familiar with their work since they had previously built a barn for us. With their quality craftsmanship, we knew this log cabin would ultimately be perfection.”
Heritage had just the cabin in mind when the Mitchells called in early 2005 — a hand-hewn 1836 Ohio dog-trot they’d disassembled and had at their restoration workshop.
“We all thought this was an exceptional example of a traditional dog-trot with two pens or cabins connected by a breezeway,” says Heritage supervisor Troy Dumont. “Usually logs that were used in these buildings were half this size, but these 14-to-24-inch hand-hewn oak logs were beautiful.”
Once the site overlooking 25-acre Penny Lake was cleared of cypress and scrub, Connie, Joe and other ranch staff patiently watched over a five-month period as Heritage erected a 23-by-66-foot cabin on a concrete pier and beam foundation. The strategic east-and-west placement allows for a constant breeze to run through the building.
The crew raised the logs course upon course, then chinked with white masonry cement between each course. The original joinery was used to connect the two halves of the dog-trot on both the first and second floor, then built custom millwork, cabinets, flooring, and doors with antique wood to round out the cabin.
To link the two original second-story bunkrooms, Heritage framed the area with antique logs and built a common room, double vanity, two bathrooms, and a sitting area between them.
Other modifications were made as well; including raising the ceiling in the common area was raised by two feet for ample headroom. And because several people can be lodged in the cabin at one time, two more bathrooms were added. In keeping with the look, they were veneered with chinked logs to match the existing cabin walls.
Like dog-trot cabins of the past, this one was built to be self-sufficient: It has its own generator for electricity, a geo-thermal heat pump and air conditioning system, a well, and septic system. The steps, wall and fireplace are constructed of native stacked Texas stone; the accents bring a distinctively Western feel to the cabin.
“We’re just glad that we have had an opportunity to re-create this cabin and count it among our ‘forever buildings.’” Connie says.
What’s a dog-trot cabin?
One idea for a guest house on your property is the dog-trot cabin.
First used by pioneers in the South centuries ago, they were fairly primitive cabins that could be built by two or three men from trees found on the property. Since the settlers had to lift the logs onto each course by themselves, most logs measure less than 18 feet.
“When a barn or cabin needed to be larger than 20-by-20 feet, pioneers built a series of small rooms and joined them under the same roof. One of the most common arrangements was the dog-trot,” writes architect Donald Berg in his 1999 book How to Build in The Country. It was two log rooms — really, two separate cabins — connected by a roof. The space between them was an open porch.
“This type of cabin became popular throughout the south. Dogs and their masters found that the open bay, between two long flat walls, acted as a funnel for cooling breezes. The exact same configuration, a covered, open space between a home and a barn or garage, is the common breezeway of New England and Midwest country homes.”











