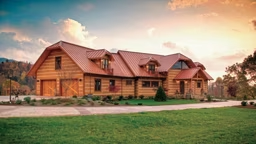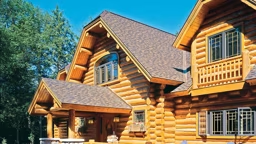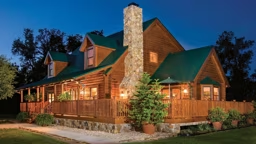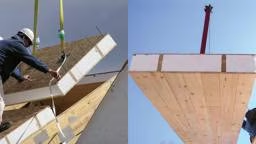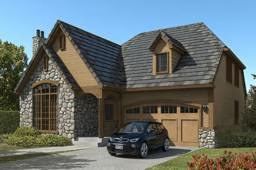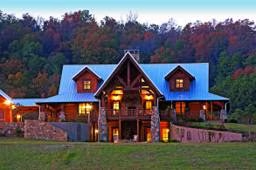
Photo by Alice Davies on Unsplash
Choosing a log cabin roof may seem like an afterthought. When choosing a cabin design, it’s usually the floor plan that garners the most attention from owners. But choosing the right roofing style and materials can play a huge role not only in a cabin’s style, but how big a cabin feels on the inside. Here are a few things to consider when choosing your cabin’s roof design.
The Right Style of Roof for You
There are a variety of roof styles that adorn the top of a cabin, from gable to hip to pyramid to gambrel. For cabins, perhaps more than any other type of home, a gable roof is the most common choice. The reason is simple: It maximizes the amount of space upstairs, and adds more options for extra rooms, storage or architectural features.
Regional Differences in Roof Style
Certain roof styles may be prevalent in some areas more than others. Some of this distinction is simply preference. But the weather in different parts of the country also can play a role in your choice of roof.
“On an Appalachian cabin, you might see a roof with a 12/12 [45-degree angle] or 10/12 [40-degree angle] pitch to shed rain and snow as efficiently as possible,” explains Allen Halcomb of Knoxville, Tennessee-based MossCreek Designs. “However, out west in Colorado or Montana, where it snows a lot, it’s actually preferable to keep the snow on the roof, so it doesn’t build up around the logs. There, you often see an 8/12 [34-degree angle] or even a 6/12 pitch [27-degree angle].”
Gambrel roofs have a larger appeal in New England, observes Mark Feder, vice president of sales for Appalachian Log Homes in Ripley, West Virginia, because that style tends to collect less snow. Roofs for log structures are slightly different than conventional roofs because they are designed to protect the logs from rain and snow, adds Lanner.
Choosing Roofing Material
Another factor in the style of your cabin is the roofing material you select. The most cost-effective option is asphalt shingles, which you can upgrade to a more dimensional “architectural” shingle to give your cabin a distinctive look. Metal roofs also are becoming increasingly popular for cabins, partially for appearance and partially for durability.Shingles
The most popular (and cost-effective) roofing option on the market, asphalt shingles have a variety of benefits, including being lightweight, fire resistant and easy to install and maintain. They are also available in an array of colors and textures to fit any style of home, although they are known to fade over time. While they generally come with a 15 or 30-year warranty, they are prone to lift or crack in extreme weather conditions. If you’re seeking an upgrade, look to architectural (also known as dimensional) shingles. They tout double the thickness of asphalt shingles and can mimic high-end materials like slate, tile or cedar shakes.Metal
Running a close second behind asphalt shingles in popularity, metal roofing comes in a surprising number of materials, including copper, aluminum, zinc and steel. Each comes with pros and cons specific to its type, but all are known for needing nearly no maintenance and being long-lasting. They’re impervious to burning, warping or rotting, a factor that justifies their high price tag. Ideal for extreme conditions, they shed rain and snow better than any other roofing material, but they may dent in a hail storm. Various metal roofing styles include standing-seam, shakes, vertical panels and shingles, as well as vibrant colors, like cobalt blue, barn red and forest green.Slate
Once-common slate roofs have fallen out of vogue due to their heavy weight and high cost, but if you’re building a legacy home (or never want to think about the need to re-roof), slate is a smart choice. Able to last a century or longer, it’s resistant to mold and mildew, it’s fireproof and it’s environmentally friendly.Cedar Shakes
Cedar shakes have a character-rich appearance that simply can’t be duplicated by synthetic materials. Due to high material costs and an intensive installation process, cedar shakes come with a hefty price tag, but, when properly maintained against deterioration (a process that includes full surface cleanings at two-year intervals), their life expectancy is upwards of 50 years.Clay
Clay roofing has been used for centuries, in part due to its ability to create cool, comfortable interiors. Besides helping reduce energy bills, clay is a sustainable material. And, while you may think of traditional terra-cotta colored, barrel-style tiles when you think of a clay roof, tiles can be made to mimic slate or shakes. Once crafted by hand, today’s tiles are machine molded, kiln-fired and sealed to reduce moisture absorption, though they are still labor-intensive to install due to their weight.Roof Add-Ons
The roof options for your cabin are not much different than those offered for a conventional home. What really makes the difference in price for your cabin is adding exposed timber beams and rafters that match the cabin’s other wood elements. You can create a more conventional roof from pre-assembled trusses and dimensional lumber, then hide this structure behind Sheetrock, siding, oriented strand board (OSB) or plywood.This is a less expensive roofing option, but it’s not as visually captivating.
“The most expensive roof systems to build are ones with structural exposed beams — typically a 6-by-12 ridge beam and 4-by-8 rafters — with a 2-by-6 tongue-and-groove ceiling,” Feder states. “The least expensive roof systems to build are ones from common rafters or pre-fabricated trusses.”
See also: Value Propositions: Log Home Roofing




