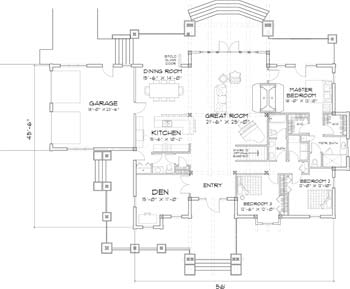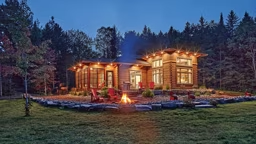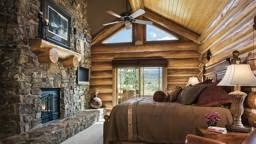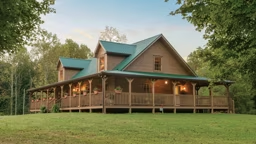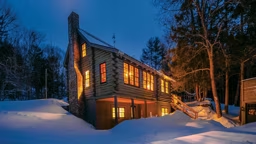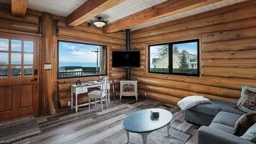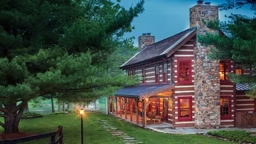| "Wood River" | PrecisionCraft Log Homes |
|
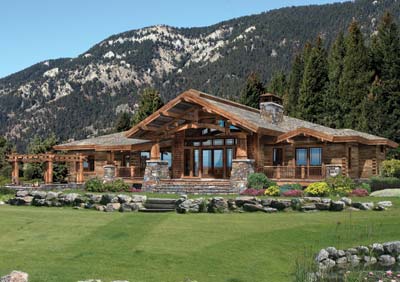 Editors' Commentary: Editors' Commentary:Simple and stunning, this home uses space in a way that’s both stylish and convenient. The Highlights: - This home’s covered front porch stands out with its floor-to-ceiling windows and front columns. This stunning entry leads to another outdoor porch on the left of the house and an entryway to the inside of the house that leads into the den and the great room. - The garage is easily accessible from the kitchen and dining room, which are placed close to the great room. - The master bedroom and two adjacent bedrooms are both strategically placed near the front of the house and also separate and private from the rest of the home’s living areas. - A rear porch mirrors the splendor of the front porch, and is accessed from the dining room, great room and master bedroom. Square Footage: 2,561 |
|
| The Log Home Plan (click to view larger version of the image): | |
| Main Level: |




