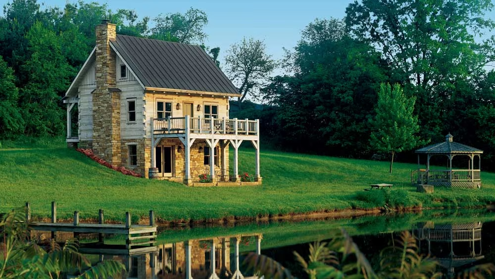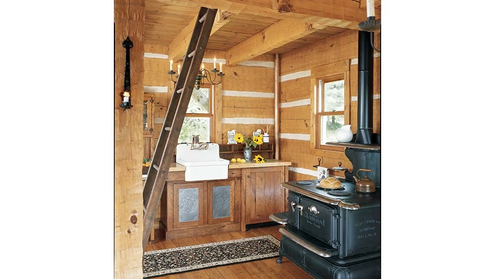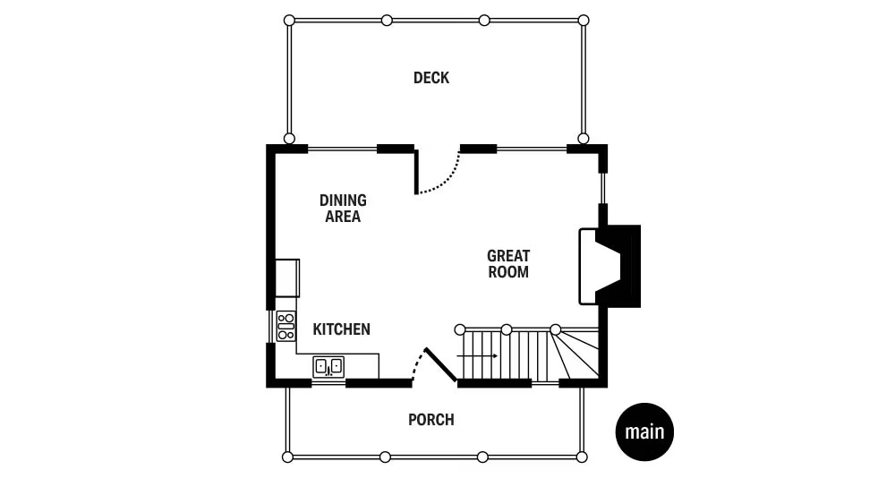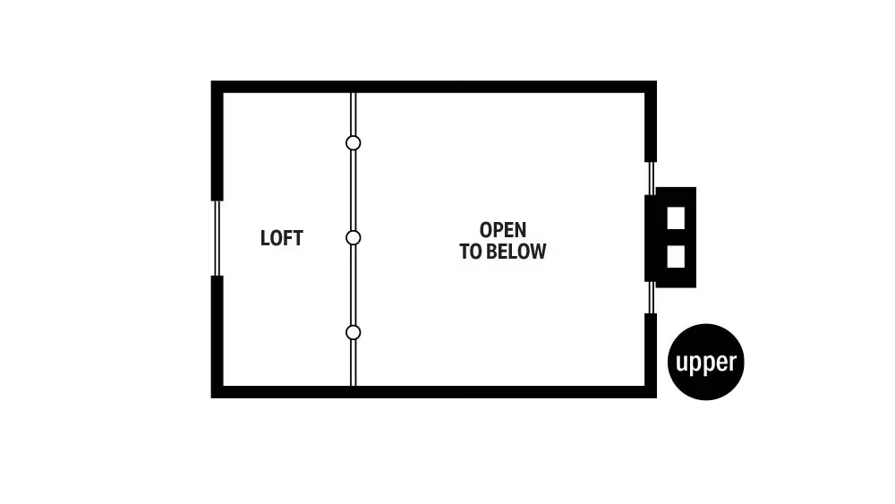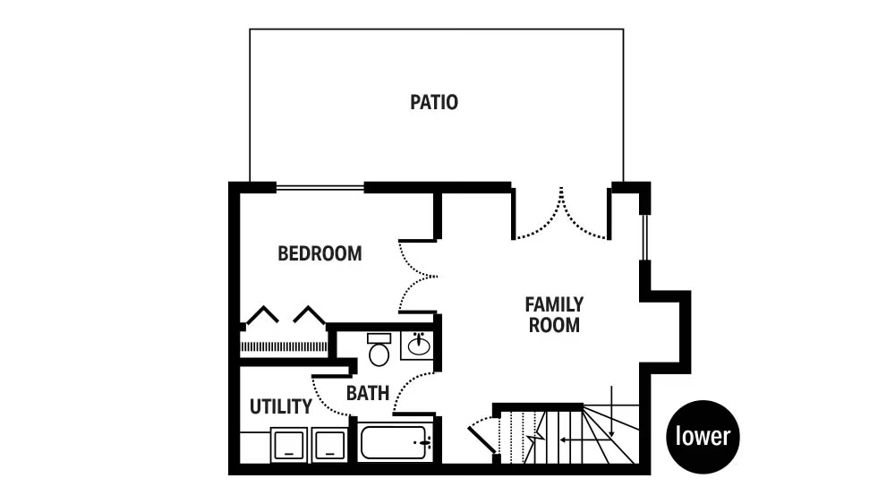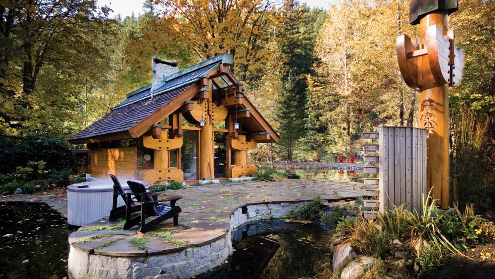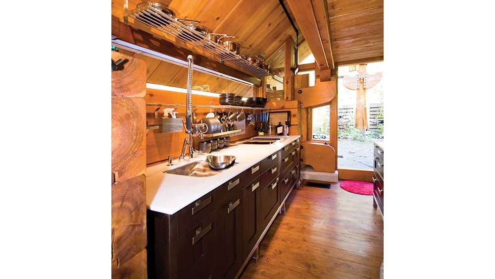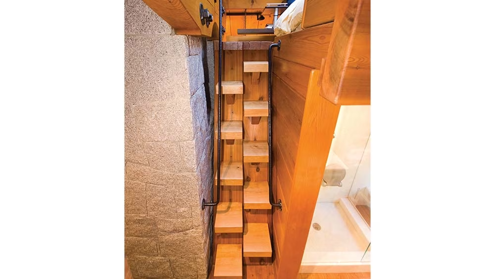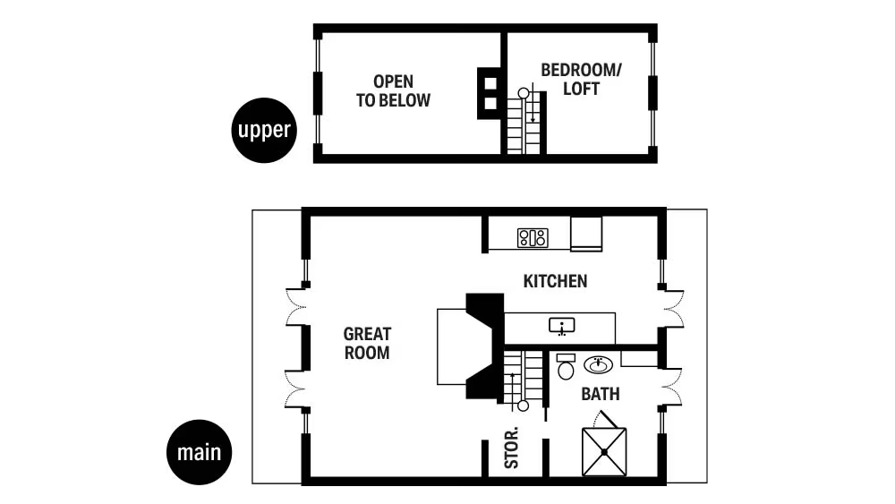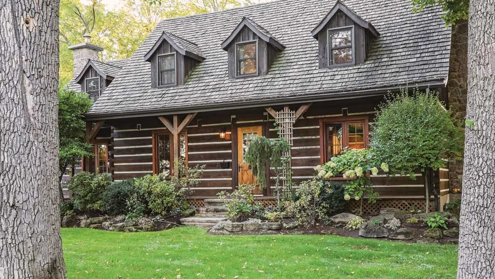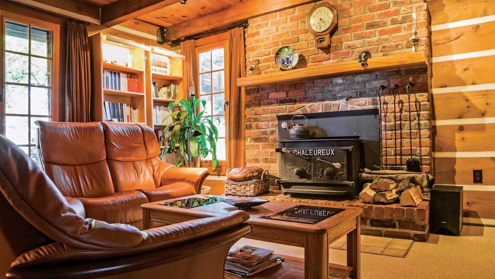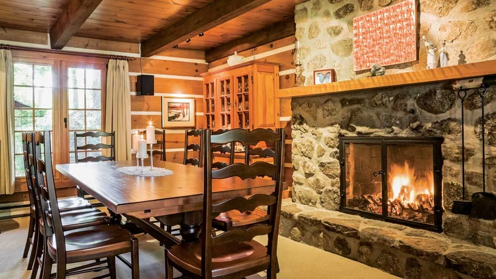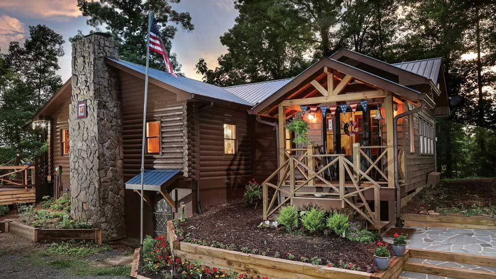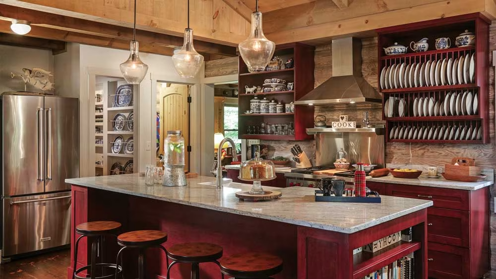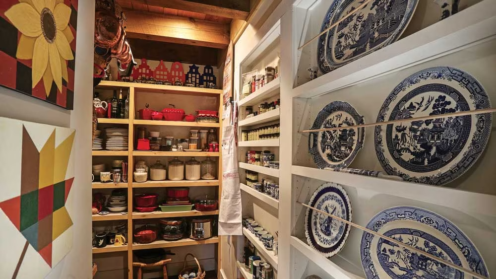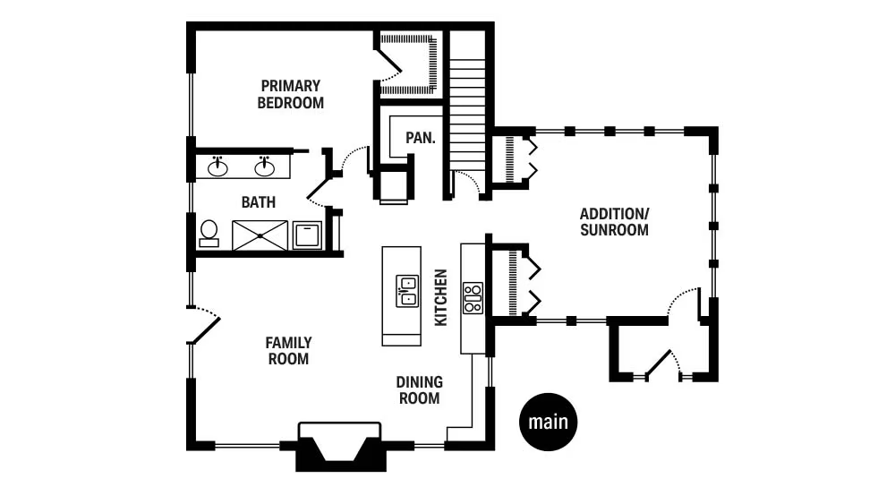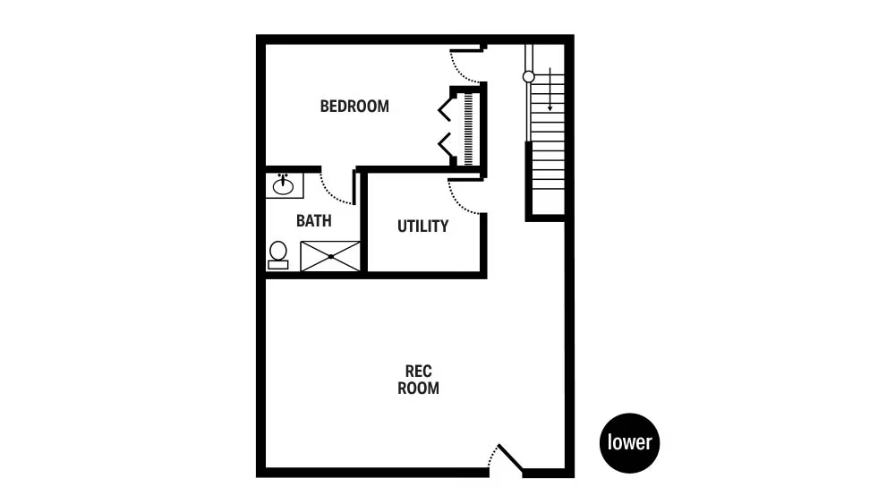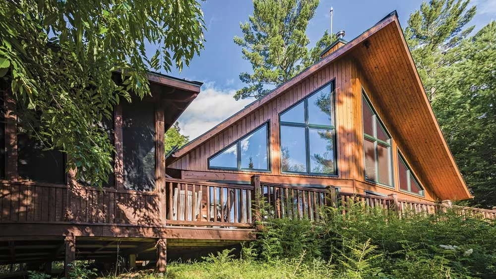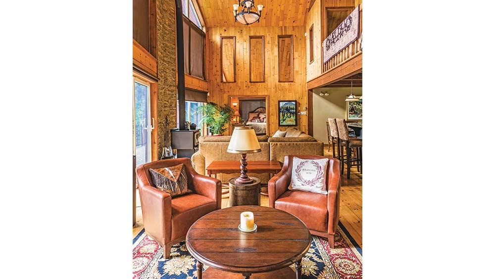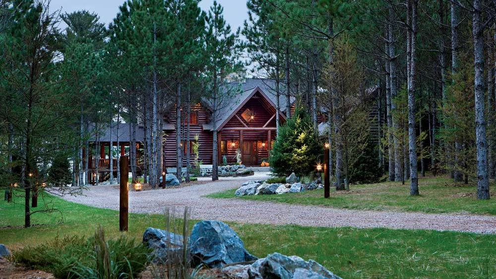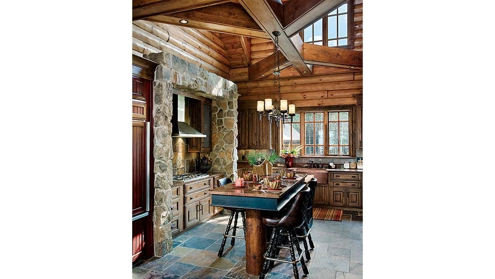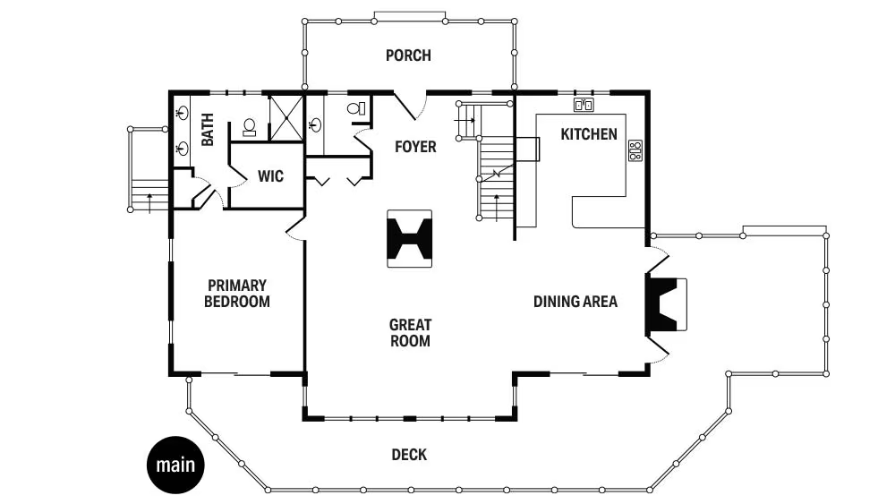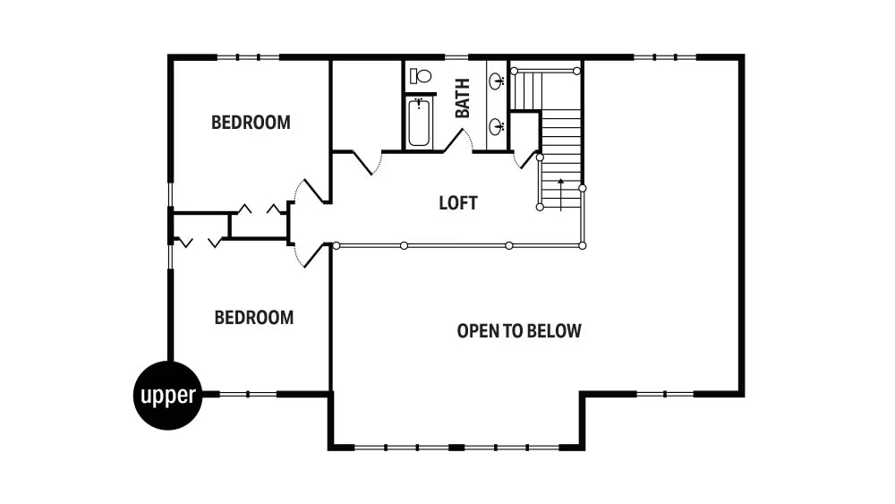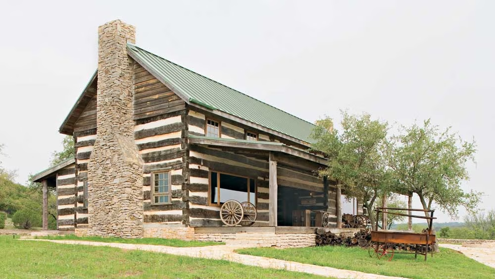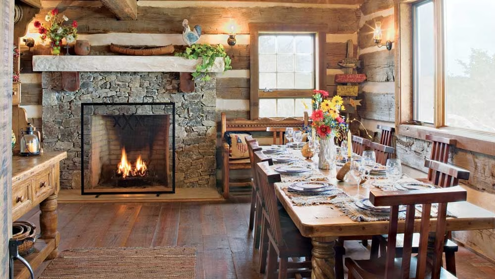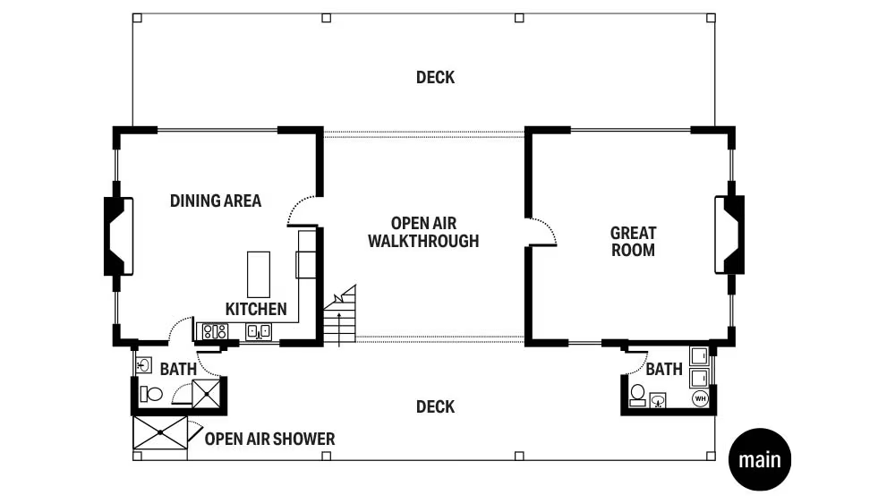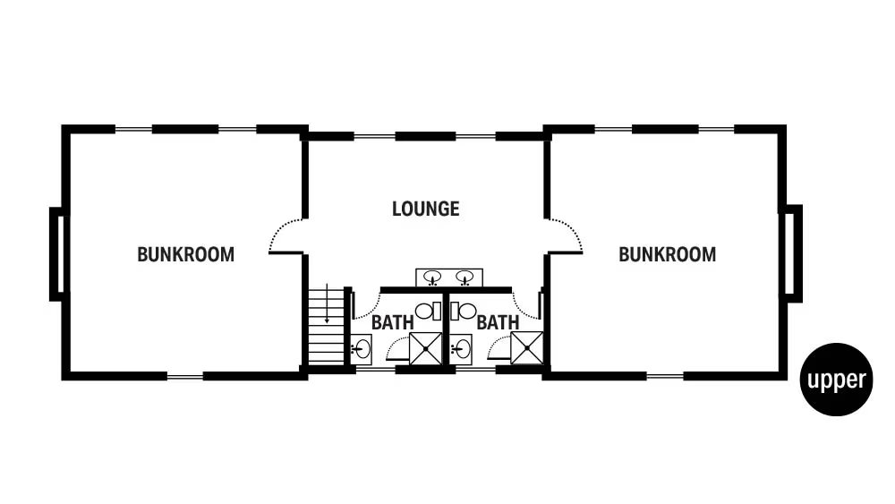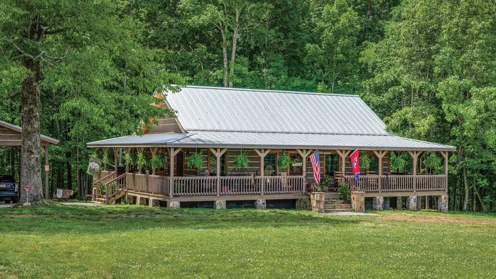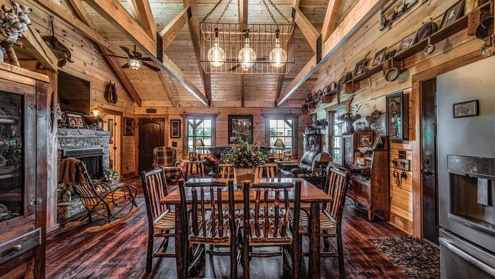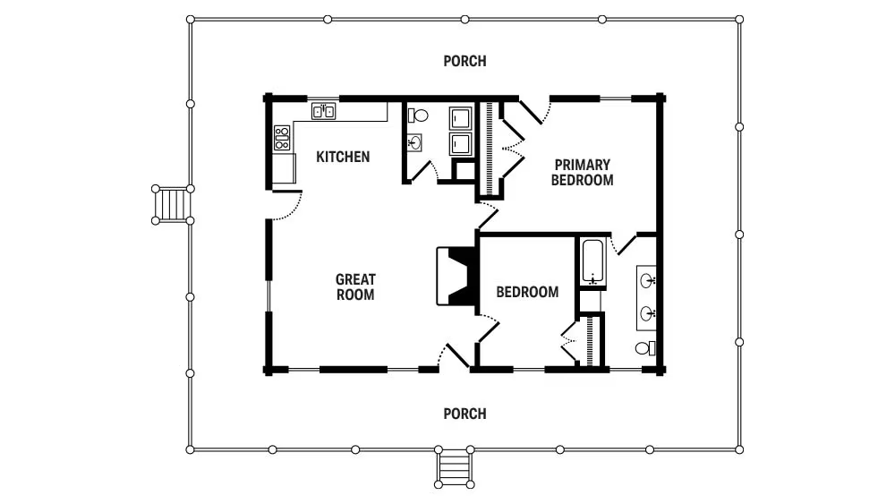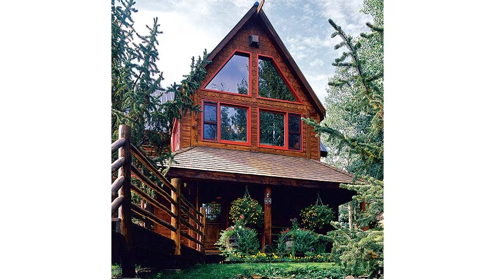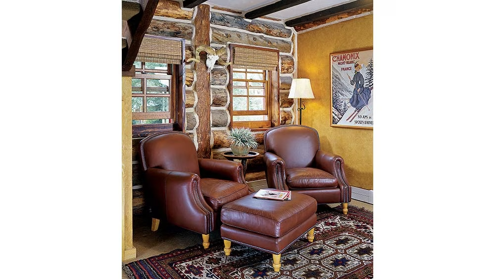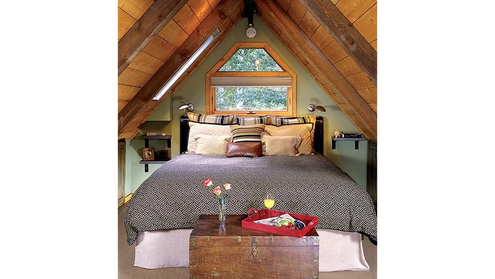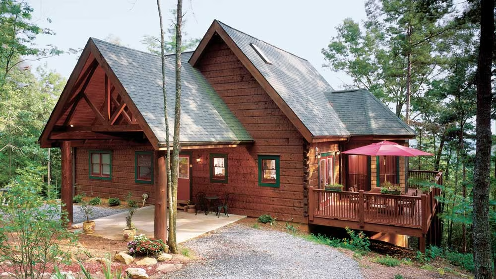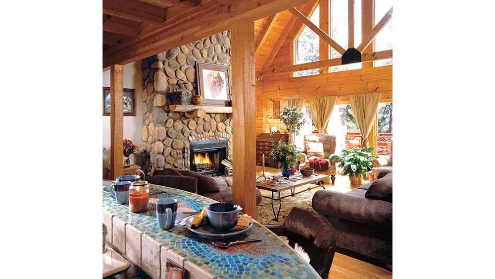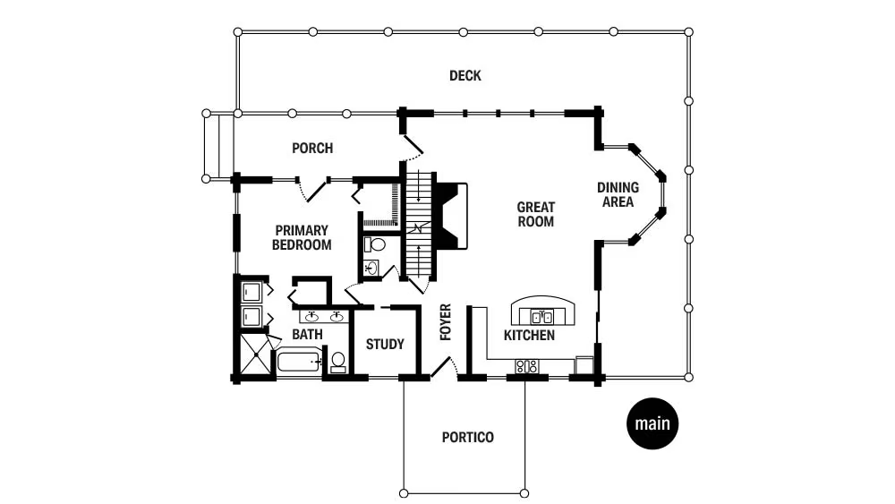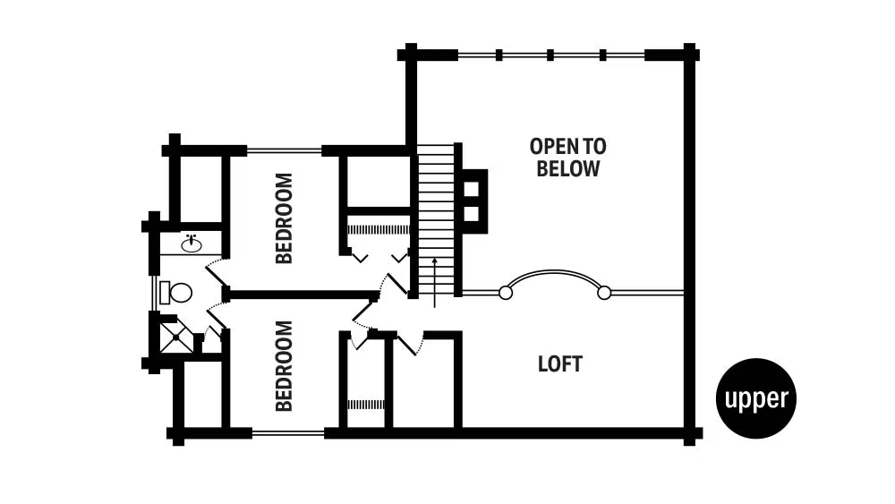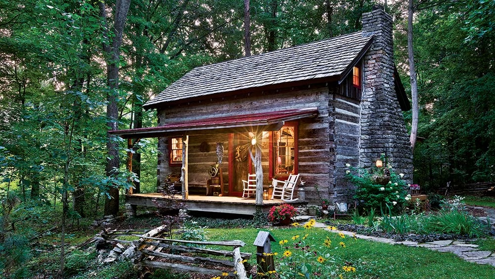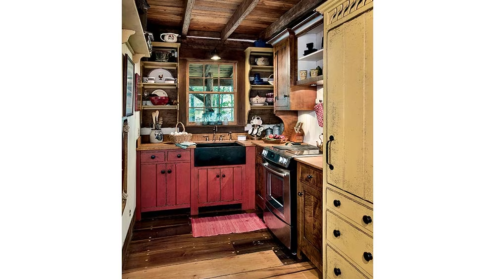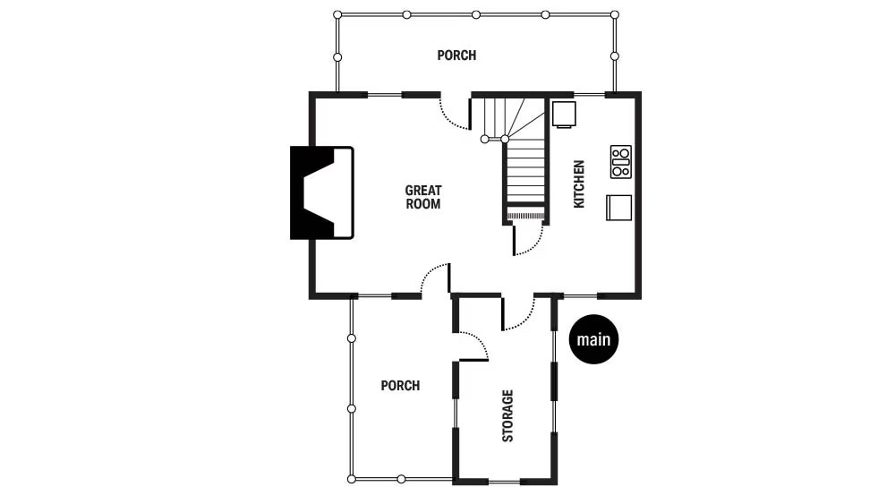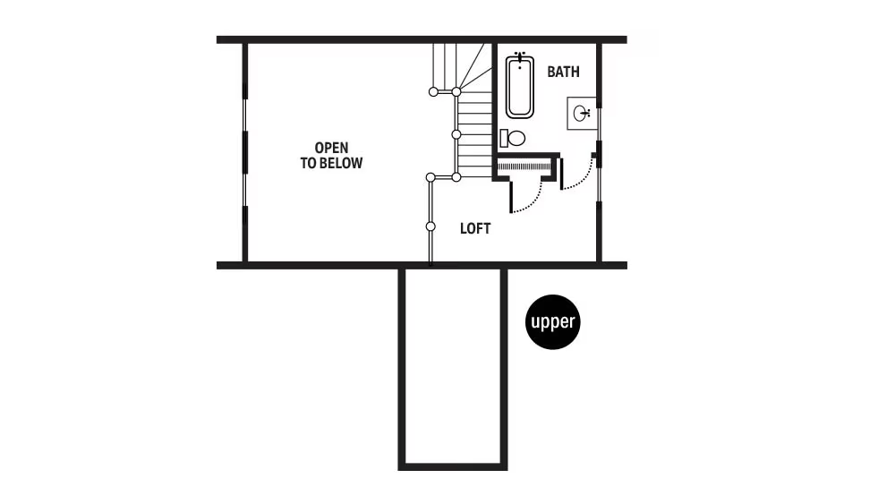I’ve been in the log- and timber-home world for 25 years. (Gasp … nearly half my life!) And, like other enthusiasts of this architectural style, I go gaga over the gorgeous homes and cute-as-a-button cabins we feature. But even after a quarter-century and thousands of houses, a few have that certain something that just seems to stay with me and speak to our readers a little louder than the rest. To that end, I’ve assembled 11 of our most popular (and my favorite) log cabins. No matter when we may have first featured them, these are the homes that will always stand the test of time.
The Yoder Cabin
Photo by James Ray Spahn; Styled by Colleen MacComber
Square footage: 1,200
Designer/Builder: Hearthstone
This tiny charmer was a huge hit with our staff and readers when we featured it in 2007. For starters, look at its backdrop — a glassy pond rimmed with trees and wildflowers and nestled in the gentle hills of Ohio’s Amish country. At only 1,200 square feet (500 on the main level, 200 in the loft, plus a 500-square-foot finished basement), it has everything the owners needed and nothing they didn’t. Built with eastern white pine, the wood is treated with a weathered finish that raises the grain and gives it a reclaimed-timber appearance. And while the house is small, the logs are not, ranging in size from 14 to 24 inches in height and milled with a flat face. This combination gives the cabin a sense of history and permanence — not to mention storybook charm.
The Totems Cabin
Photo by Stuart Bish
Square footage: 450
Architect: Henry Yorke Mann
One of the most creatively designed cabins I’ve ever had the pleasure to feature, the Totems packs a whole lot of ingenuity into a really, really small package. In fact, 450 square feet is all it took to make an unforgettable impact on us.
Located just north of Squamish, British Columbia, everything about the design pays homage to the native peoples of the land. The late architect Henry Yorke Mann wanted to see their heritage reflected in the structure, so the front facade is comprised of three representative “totems” cut from yellow cedar to convey their spirit. The log walls are western red cedar.
Wood isn’t the only distinctive element in the home, however. Large expanses of glass shed light on the diminutive plan without the use of standard windows. Glass strips run the length of the rooms on the main level, fastened between the slope of the roof and the top of the log courses.
But one of the cabin’s coolest features is the stair system leading to the sleeping loft. Because of the steep pitch of the staircase, deep, individual steps provide room for the whole foot whereas a traditional stair tread would not. That’s true attention to detail.
The Montreal Cabin
Photo by Perry Mastrovito
Square footage: 1,620
What began as a prefab, DIY log home kit evolved into a country-style cottage in Canada. And while modern log cabins have adopted an eclectic, “evolved-over-time” approach, mixing materials and styles right out of the gate, this cottage is the real deal. It started as an 1,100-square-foot structure that was added on to several times as the size and needs of the family changed. Now, it’s packed with coziness – complete with four fireplaces, including the stone-clad wood-burners in the dining room and primary bedroom and the family room’s cast-iron stove with a brick hearth and surround. There is no shortage of comfort in this cabin.
The Carrasco Cabin
Photo by Tom Harper
Square footage: 1,903
Designer/Log Provider: Modern Rustic Homes
While the American flag stands sentinel outside, you don’t need it to feel the Americana vibe of this quintessential lakefront log cabin. Round logs stained in deep chocolate. Metal roof. Screened-in porch. One look and you can feel the stress just rolling off your shoulders. Inside, the home makes excellent use of its modest square footage — even managing to squeeze in a sizable pantry to accompany its vibrant country kitchen. Here, you know you can kick up your feet with a cup of coffee and a good book. It’s what cabin living is all about.
The Jérôme Cottage
Photo by Perry Mastrovito
Square footage: 1,720
Who among us hasn’t fantasized about escaping civilization to a place so secluded, you can’t even reach it by car? For Pierre Jérôme and his family, this was no fantasy … it was the reality they made for themselves, and almost by that virtue alone, this cottage plants itself firmly on our favorites list.
Despite the fact that it’s only accessible by boat in the summer or snowmobile in the winter, the Jérômes are far from roughing it. This luxurious, 1,720-square-foot Canadian cabin is equipped with all the comforts you’d expect. Propane gas and solar panels provide power, while water is pumped in directly from the lake and filtered through a treatment system. Water waste flows to an Ecoflo biofilter, meeting all the country’s environmental requirements. Design- wise the home has all the hallmarks of a log cabin on the water: an A-frame silhouette, a deep prow facade, a flowing plan and plenty of sleeping space for the inevitable overnight guest when your house is this far off the beaten path. It’s much more than off the grid; it’s out of this world.
The Ramseyer Retreat
Photo by Roger Wade
Square footage: 2,800
Designer/Log Provider: Tomahawk Log & Country Homes
Not all cozy log cabins are small. Take this mid-size home we showcased in 2010. At 2,800 square feet, no one would argue that it teeters on the larger side of the scale, but the finishes in this place give it the aura of a quaint cabin. And it has a little secret: It’s a half-log home, meaning that the logs inside and out are akin to siding with conventional, insulated walls in between, supplemented with 16- to 18-inch full log posts and beams for character. It’s this level of detail, along with the moss-rock veneer on the fireplace and range surround, the beadboard cabinetry and the hickory floors, that make this vacation retreat feel snug.
The Mitchell Cabin
Photo by Bill Mathews
Square footage: 2,500 (approx.)
Builder: Heritage Restorations
The nostalgia of this log cabin is what stole our hearts when it was featured nearly two decades ago — and its style is just as fresh today! Credit that to two factors: its classic dogtrot design, which is a series of linear rooms stitched together under one roofline; and the reclaimed, exquisitely rugged, hand-hewn oak logs with thick white bands of chinking that comprise the walls. Together, they create the kind of log cabin that takes us back to Laura Ingalls Wilder’s days in all the best ways.
The Clay Cabin
Photo by Brandon Malone
Square footage: 1,901
Designer/Log Provider: Honest Abe Log Homes
Two distinct features put this log cabin on my all-time faves list: the creative upcycling the owners did to outfit the place, and the fact that the porch area is bigger than the house.
Starting with the latter, you have to respect a design that recognizes that the reason many people want a cabin is to spend time outside. And this home delivers. The wraparound porch comprises 1,136 square feet of space, while the interior is shaved to 1,109. Twenty-seven square feet may seem insignificant but when you consider that most porches are a fraction of a home’s living space — let alone more than the interior dimensions — it’s pretty telling where this plan’s priorities lie.
While the interior may be a tad smaller, its attention to detail lives large, a credit to the clever way the owners layered the home’s design elements — many of which they made themselves, like the dining room light fixture and much of the home’s woodworking, giving personality and purpose to the straightforward, open plan. It’s comfortable elegance at its finest.
The Hermanson Cottage
Photo by James Ray Spahn
Square footage: 2,668
Interior Designer: Studio West Design Center
Mixed materials and vibrant pops of color lie at the heart of this cabin’s undeniable appeal. The sturdy round pine logs combine with scalloped siding, a steeply pitched roofline, red window trim and lime-green doors, making it feel like a storybook cottage. Inside, heavy-timber posts and beams are softened with paint and unique paneling treatments to create a look that’s anything but cookie-cutter. This house has a vibe all its own.
The Witt Cabin
Photo by John Umberger
Square footage: 1,901
Designer/Log Provider: Modern Rustic Homes
The North Georgia mountains bring us to our next cozy log cabin — a classically designed, 1,900-square-foot gem that’s right-sized as a vacation getaway or a full-time home. Having customized a stock floor plan to suit their wants and needs, the owners credit many of the home’s most creative elements to decisions made on the fly, like the remnant tile mosaic on the kitchen counters depicting a forest of animals, including a rabbit, a gecko and a hummingbird. But the 6-by-12-inch square white pine logs with dovetailed corners were thoughtfully planned, forming the space for the couple’s unique flair inside.
The Donelson Cabin
Photo by Roger Wade
Square footage: 600 (approx.)
Log Provider: Hearthstone
Architect: Timberland Design
At nearly 200 years old, this cabin looks amazing for its age! That’s thanks to a careful restoration, attention to detail and a whole lot of love. Most of the logs are original and show all the weathered character of a homestead built in the 1800s. (Who wouldn’t want to rock the day away on that front porch?) But it’s the inside that makes us swoon – especially the kitchen. Despite its petite size, it’s bursting with color and personality. It contains everything that’s needed for a modern-day family but with a decidedly period flair.




