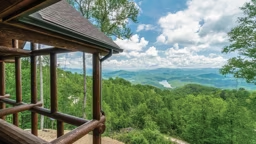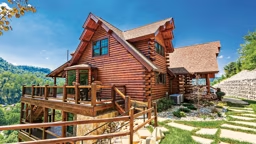Vacationing in secluded destinations is nothing new for Denver residents Scott and Karen Barker. To them, the farther from civilization they can get, the better. “We’ve always preferred remote locations,” says Scott. “We like the solitude, fresh air and outdoor activities available to us.”
So much so that in 1993, the couple purchased 170 acres of land surrounded by Rocky Mountain National Forest in northern Colorado, overlooking scenic Hourglass Lake. For many years, they were happy to share a home with another family here, but as time passed, that house no longer met their vacation criteria. “As the other family’s kids grew up and had families of their own, we were stumbling over each other,” explains Karen, “so we decided to build a house of our own at the far end of the property.”Their vision for their new retreat? A log home. “What could be more fitting than a log home in the middle of the forest?” says Karen. They sought out Montrose, Colorado-based Mountain State Log Homes for the project. “We modified one of our designs for them,” says Mountain State’s president Russ James. “The most important part of the design was paying homage to the gorgeous lake. That view is what we were trying to capture more than anything else.” Building a 4,876 square-foot home on the Barkers’ remote locale proved to be quite an adventure. With no public road leading to the site, the ride was treacherous for the 18-wheelers carrying the logs and building materials. Getting contractors to the home also took some extensive coordination. “Because we’re in the wilderness, it was hard to bring our team in and out in a traditional way,” says Karen. “We had several crews working on the home at any given time, and they camped out so they wouldn’t have to commute 90 minutes back down the mountain to the nearest hotel. In the summer, they built bonfires and slept in tents.”
The home is constructed of hand-hewn 12-by-14-inch Engelmann spruce logs with a full-scribe Swedish cope. “With hand-scribed logs, chinking isn’t necessary, but we have fiberglass insulation between our logs,” says Scott. “At 9,500 feet, we get a lot of snow, and it’s smart to do everything you can to make sure your home is well insulated.” Because of their isolated location, the Barkers’ vacation home is off the power grid. Their electricity comes from solar panels and a propane generator. The home has four bedrooms, four full baths, two fireplaces, a great room, dining room, kitchen and family room. A two-way fireplace separates the great room and family room.
“It was important to us to feel like you are connected from room to room, but could have privacy to do different activities in each space,” says Karen. The family spends vacations at the home they’ve dubbed Moose Lodge year-round. In warmer weather, Karen and Scott enjoy fly fishing with their two sons, aged 15 and 29. During the winter, they all cross-country ski and snowmobile, which is often the only viable way to reach the home from the closest road. And although the Barkers value their isolation from society, they planned their home with the future in mind. “We built this place to provide a retreat for the next generation of Barkers. We hope that our sons will bring their families here one day,” says Karen. “This home is our legacy.”
Home Details:
Square footage: 4,876
Log Producer: Mountain State Log Homes




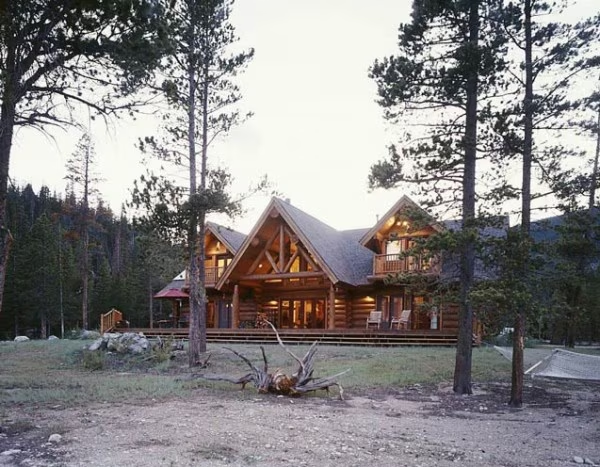
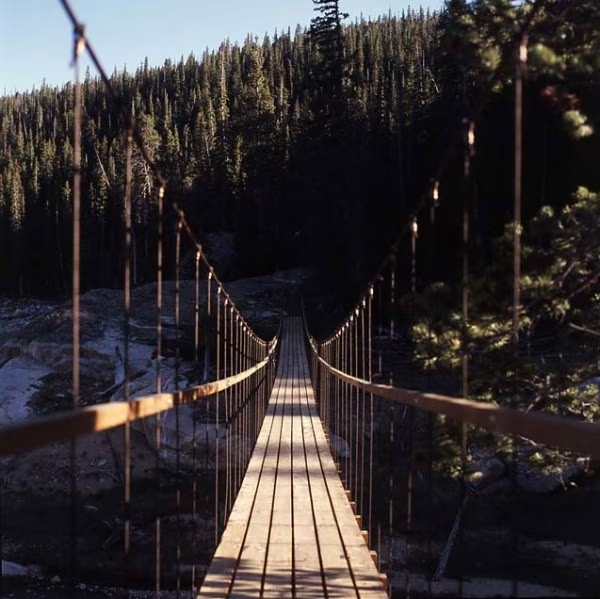
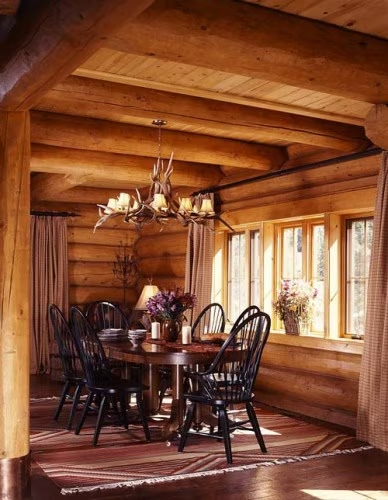
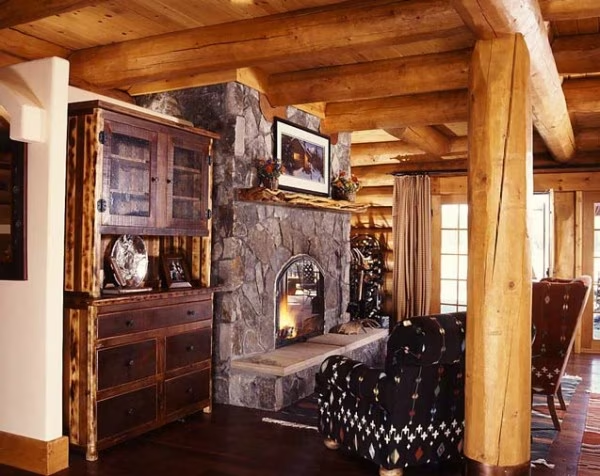




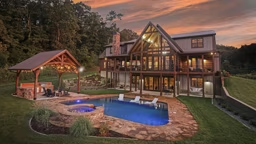
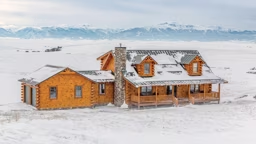
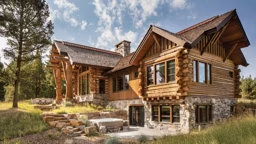
_11868_2022-11-04_11-41-256x288.avif)
