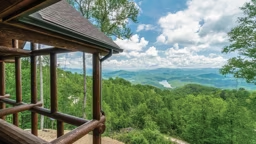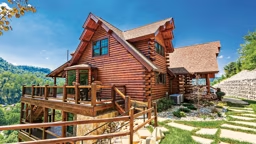Mark Classey is an outdoorsman and big-game hunter who thrives in the open country. Being in the woods surrounded by nature is his ultimate escape. So it stands to reason that Mark’s decision to purchase property in the mountains of North Georgia was fueled by a singular goal—to fulfill his boyhood dream of building a log home.
Sherrie, his wife, has a flair for interior decorating and design. She collects antiques, loves to cook and envisioned a home that would respect Mark’s lifestyle without the end result being too “mannish.” Together, the Classeys created a log home that reflects both of their interests, combining formal, casual and traditional styles with a rustic, lodge-like feel. [gallery exclude="39437"] “Living on a piece of land where I can cut wood, go fishing and ride four-wheelers is my thing,” says Mark. “This house reflects my personality, but my wife decorated it so it doesn’t look like a hunting lodge.” “Most women want a finished look,” Sherrie adds with a laugh. “The decor I’ve chosen for the home appeals to both men and women.” After researching several log home companies, they chose to work with Michael Grant, owner of Barna Log Homes of Georgia. “Michael took the time to understand what we wanted in our home beyond what was available in the plansbook,” explains Mark. In 2002, construction began on the 5,126-square-foot project, which sits on 118 acres in Ellijay. The custom four-bedroom, 4 1/2-bath home uses 6-by-12 inch square white pine logs with dovetailed corners. They have a hand-hewn exterior that adds an authentic look to the house. The builders also incorporated fletch board—a material that highlights the natural arc line of the tree and gives the surface an organic look. The couple selected Barna’s classic building system for both ease and accuracy of construction. The logs are profiled with a double tongue-and-groove, which assists builders in keeping the walls plumb, level and square. A foam gasket is placed on top of each tongue with a bead of construction adhesive between tongues to provide a barrier against air and moisture in three places. “I installed the entire heating and air conditioning system,” Mark says with a note of pride. After all, he’s owned a heating and air conditioning company for more than 22 years. This three-level oasis features heart pine wood flooring, and a cozy great room with a soaring 28-foot ceiling. The kitchen boasts modern upscale appliances, granite counters and maple cabinetry, while the adjacent dining room is filled with antiques. A spacious loft overlooks the foyer and great room. Mark’s hunting trophies are proudly displayed in the family room on the lower level, and additional living spaces include a game room and an office. Sherrie’s personal favorite is a bedroom that Mark converted into an enormous closet with custom shelving. “Oh my goodness, I love it!” Sherrie says excitedly. “My friends are speechless when they come over and see all the closet space I have.” Adding the finishing touch is a breezeway that leads from the house to a three-car garage with an upstairs bonus room. There is also a pool, a 2 1/2 acre lake, and a stream that flows through the property. Mark integrated his zeal for the outdoors with custom craftsmanship to create a luxurious home where they can enjoy their grandchildren and three dogs. Sherrie’s feminine touch adds character through exquisite furnishings and eclectic accents that reflect their exclusive taste. “To go through the expense of building a log home you must have a passion for wood and country living,” says Mark. “Our home is comfortable and rustic, yet elegant.”Home Details:
Square footage: 5,126
Log Producer: Barna Log Homes of Georgia




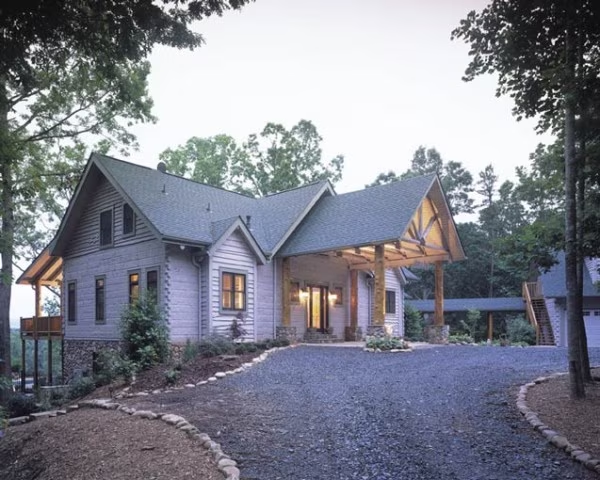
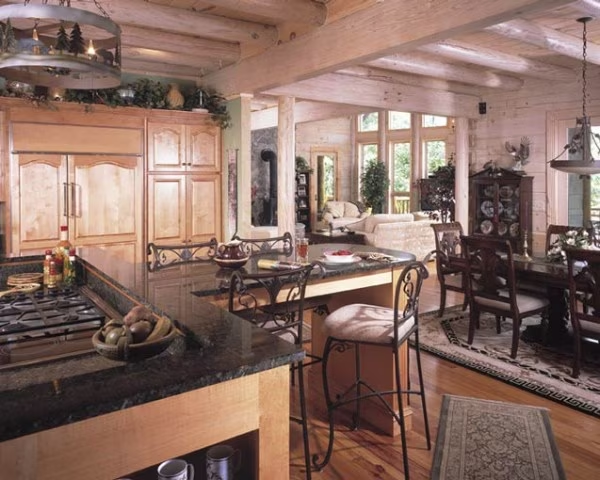
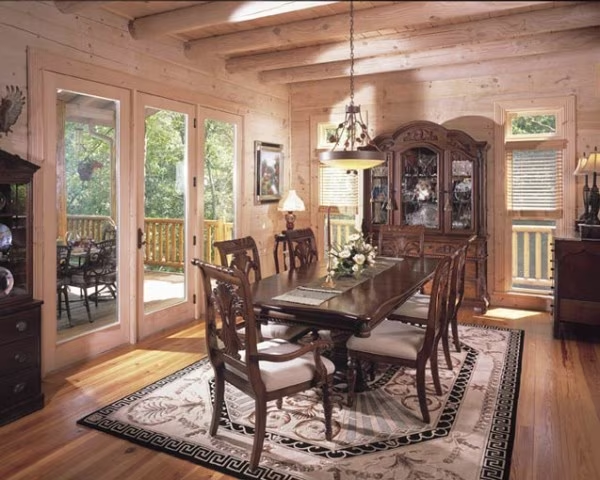
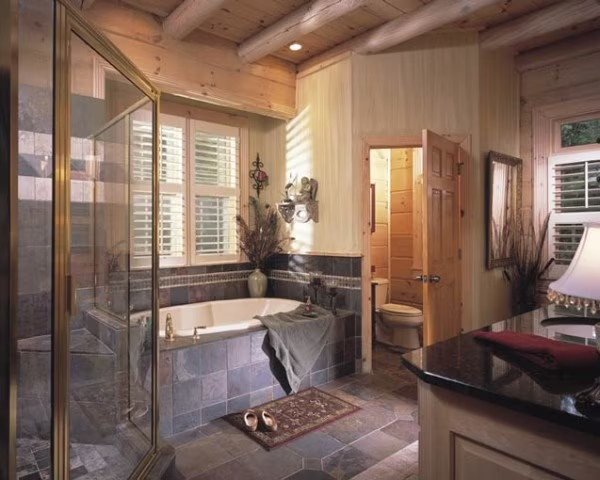
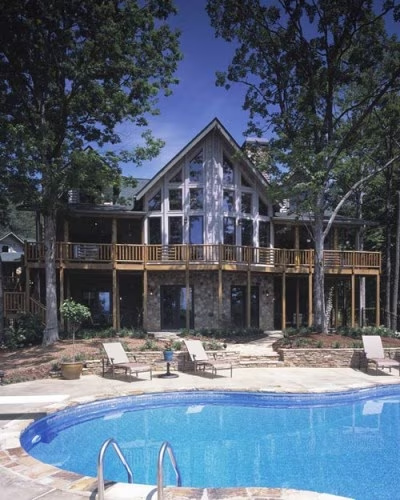





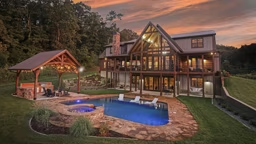
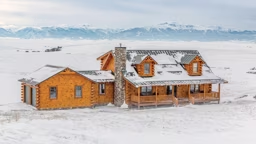
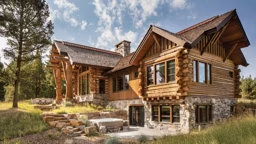
_11868_2022-11-04_11-41-256x288.avif)
