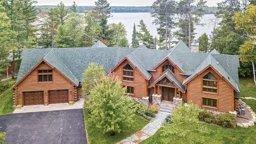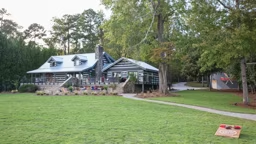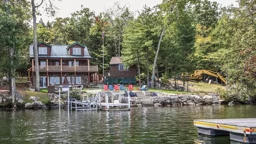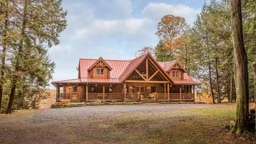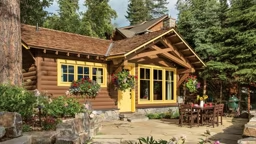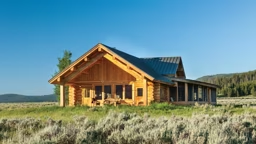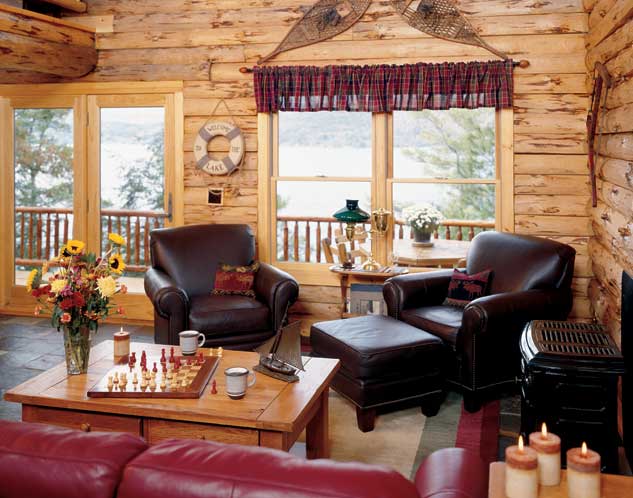 |
| With glass doors opening to the front deck, the living room is perfectly situated for gazing at the lake. |
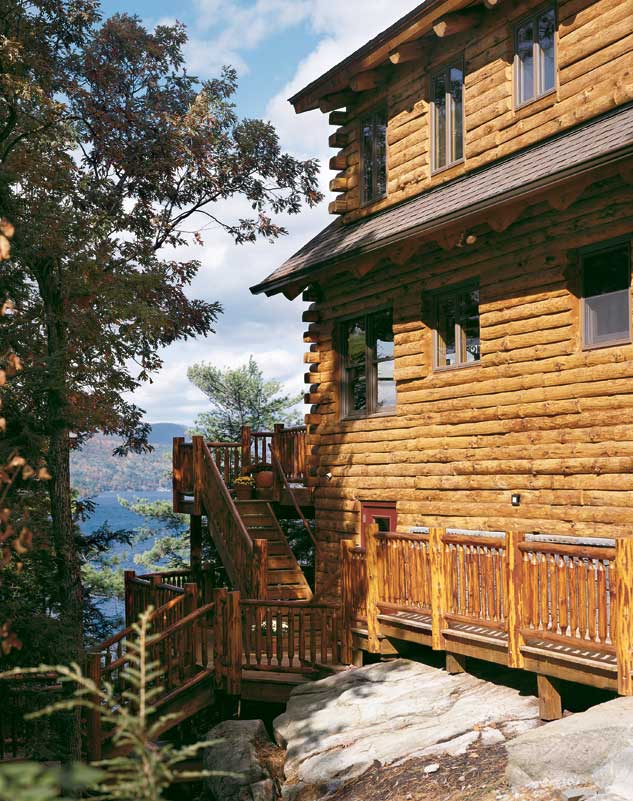 |
| The staircase that extends from the front deck leads to a log walkway to lake. The south side of the house includes a door to the basement, which Peter Leyh uses for a workshop and storage. |
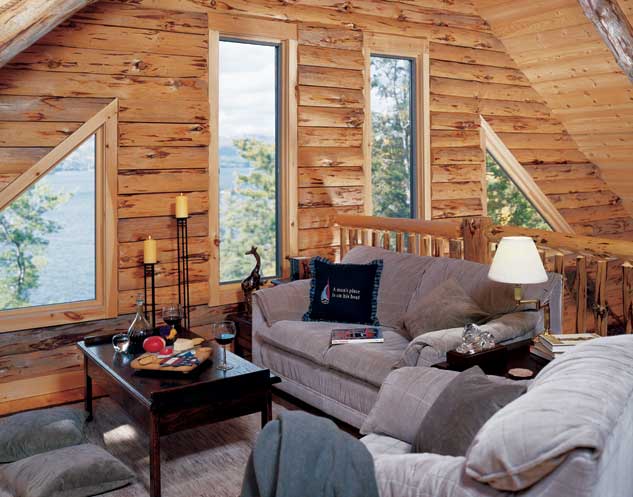 |
| To maximize the view of the lake from the loft’s sitting area, casement windows were substituted for the double-hung ones in the original plan. |
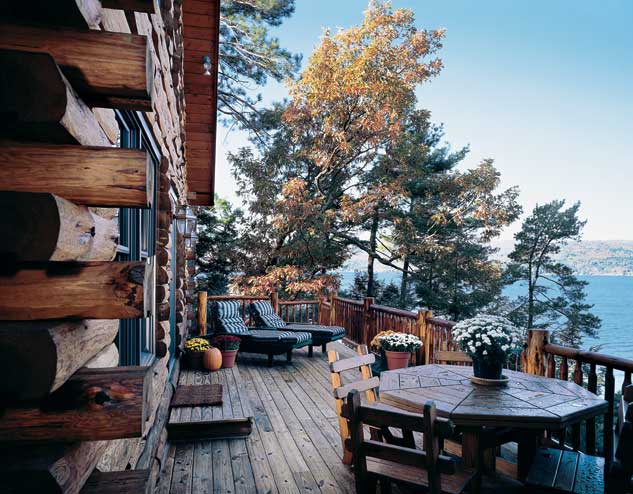 |
| Perched 100 feet above the shore, the main-level’s pine deck is a perfect spot for watching the sun set over the lake. |
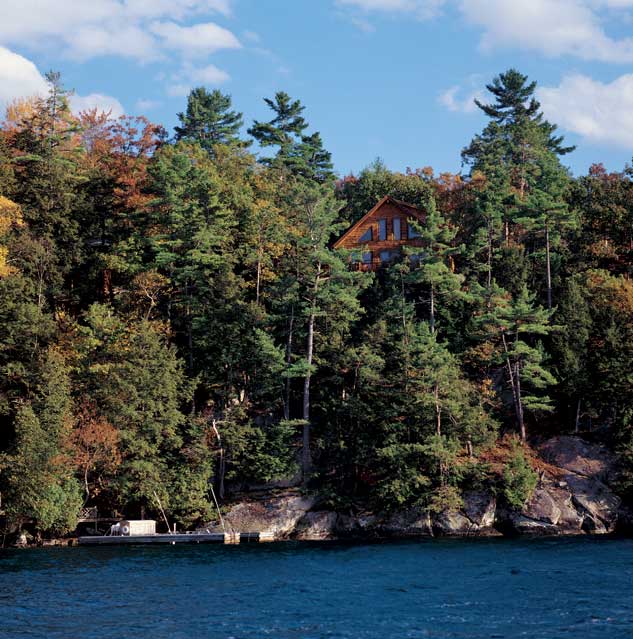 |
| With the peak of the roof located just below the tree line and the organic look of the hand-peeled logs, Peter Leyh’s house seems to have grown naturally on the wooded hillside. |
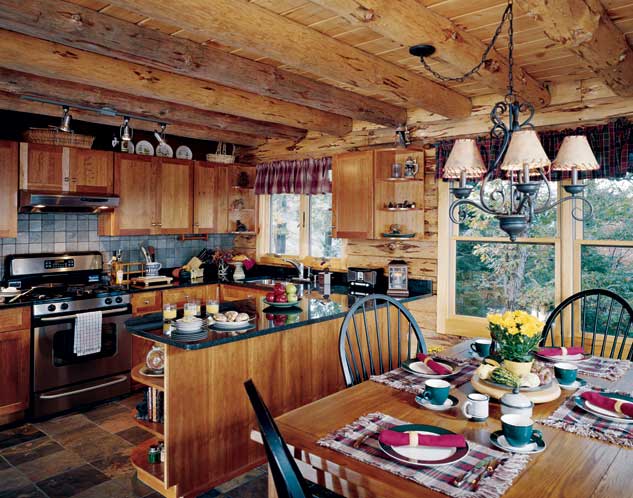 |
| The kitchen’s dramatic granite countertops are balanced with the dining area’s black Windsor chairs and wrought-iron light fixture. |
Photos of a Lakeside Log Home
Photos from the article A Lakeside Log Home




