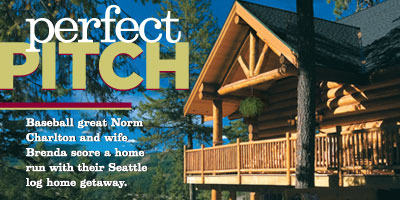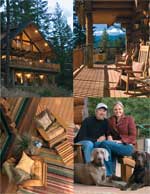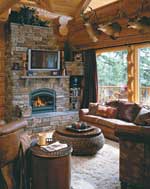
When it came time for Norm and Brenda Charlton to choose a location for their dream home, Washington State seemed like a natural choice. Norm, a former pitcher for the Seattle Mariners, works as a special assignment pitching coach for the franchise. “I go to all of our minor league clubs a couple of times a year and talk to our young pitchers,” he says. “It keeps me involved and still in the game.” Brenda has family ties in the area, and works as a successful real estate agent in the Seattle-Bellevue area. “I love my job, and the hours fit perfectly for our lifestyle,” she says.
Both already loved log homes and had attended a few log home shows when they decided to build one of their own two years ago. “I owned a working cattle ranch in south Texas, and I thought about putting a log home down there,” says Norm, “but it just didn’t fit in with the surroundings or the culture. In Washington, I could build a log home in an area where the trees were actually bigger than the logs in my house.” Friends led them to the perfect home site about an hour outside of Seattle—a mountain setting with amazing lake views. Their search for the perfect house led them to Jack Frost of Jack Frost Construction in Shelton, Washington.
Go Team!
Jack has 30 years experience in the log home industry and was able to show the Charltons many homes that he’d already designed and built. Jack won over the couple not only by his craftsmanship, but also by the fact that he had so many satisfied customers. “Many of the people Jack worked for are still friendly with him, which isn’t always the case with a builder,” Norm says with a laugh. “He just called people up on his cell phone, and they were thrilled to let us in to take a look at their homes.” Maurer Log Homes in Penticton, British Columbia, provided the logs for
 the Charltons’ house. Maurer cuts an average of 15 to 20 custom homes a year, all in the Swedish-cope style. Timbers come into the logyard rough and are then peeled by hand. Individual logs are selected for each wall, then are hand-scribed for a good fit. “Scribing is the key to everything that goes on in one of our houses,” says owner Fred Maurer. “Scribing is what makes the finish tight.” Each house is then assembled at the Maurer logyard, marked with tags, disassembled and trucked to the home site.
the Charltons’ house. Maurer cuts an average of 15 to 20 custom homes a year, all in the Swedish-cope style. Timbers come into the logyard rough and are then peeled by hand. Individual logs are selected for each wall, then are hand-scribed for a good fit. “Scribing is the key to everything that goes on in one of our houses,” says owner Fred Maurer. “Scribing is what makes the finish tight.” Each house is then assembled at the Maurer logyard, marked with tags, disassembled and trucked to the home site. From the many different species of wood that Maurer offers, Jack Frost chose standing dead spruce, with a round profile and a large log diameter (15 inches on average). Jack prefers high-elevation standing dead logs over other types because they have less moisture. “When you set a standing dead log,” he says, “you know exactly where it is going to be in 10 years. It isn’t going to check or twist.” The house is stained and sealed with Perma-Chink products—a pigmented stain on the exterior and three simple coats of gloss on the interior. The basement level and part of the entryway are faced with manufactured stone.
The Perfect Season
The Charltons wanted a rustic, country theme in their decor, in part to coordinate with Norm’s large collection of hunting trophies. Though their primary residence is only about an hour-and-a-half away, its more contemporary theme wouldn’t accommodate antlers on the wall. Norm, an avid hunter, jokes: “Baseball season is over by the time hunting season starts, so I picked the perfect sport!” Brenda chose distressed, wide-plank flooring accented with visible nail heads from Carlisle Wide Plank Floors because it reminded her of barn wood. Several key furnishings, including the custom-built leather couch in the great room, were brought in from Norm’s ranch in Texas, and the door handles and other metal fixtures are all finished in a rich oil-rubbed bronze. Although Brenda doesn’t describe herself as getting “too worked up about cooking,” great care was put into the layout of the kitchen. “You know when you have people over, you always end up in the kitchen?” she asks. “We wanted a place where people could gather to enjoy the view.” The rustic look of the wide-plank floors is echoed in the pieced-granite countertops. While the Charltons didn’t want every single wall to be wood, they were worried at first that drywall would provide too much contrast. The problem was solved by Jack’s suggestion to incorporate textured walls—each is troweled and glazed to provide visual interest without disturbing the lines of the house. In an unusual choice, the interior of the basement level is accented with slate fossil tile.
Holiday Rush
Brenda and Norm spent a lot of time running around and picking out fixtures and furnishings—they had to, in order to get the house  finished by their target move-in date: Christmas. Construction started in August 2004, and the Charltons were able to get into the house on December 20th. “That was pretty special,” says Jack. “I have never built a house so quickly before.” Everybody got into the act with Norm pounding nails and working alongside the crew, and two of Brenda’s brothers putting in their time. “I enjoyed the ability to be involved in the process from day one,” says Norm. “We went to Canada to see the house being assembled. We were at the site when they brought the logs to the house, and stacked the walls.” Mac, a Weimaraner and one of five large dogs in the Charlton pack, enjoyed visits to the work site, too.
finished by their target move-in date: Christmas. Construction started in August 2004, and the Charltons were able to get into the house on December 20th. “That was pretty special,” says Jack. “I have never built a house so quickly before.” Everybody got into the act with Norm pounding nails and working alongside the crew, and two of Brenda’s brothers putting in their time. “I enjoyed the ability to be involved in the process from day one,” says Norm. “We went to Canada to see the house being assembled. We were at the site when they brought the logs to the house, and stacked the walls.” Mac, a Weimaraner and one of five large dogs in the Charlton pack, enjoyed visits to the work site, too. At the beginning of construction, yellow jackets annoyed the crew, and by the time the snow started to fall, they really fought Mother Nature. The home site has snowmobile-only access during the winter, and at one point, Jack had to hire a bulldozer to drag a truck with a trailer full of supplies up the hill.
All that speed in the construction phase didn’t affect the quality of the house though, and Norm raves about how happy he is with the time spent in his log home. “We get to enjoy our time in our vacation home because it’s low maintenance and it’s comfortable. We love this house.”
Read the full story in the September 2006 issue of Log Home Design.





