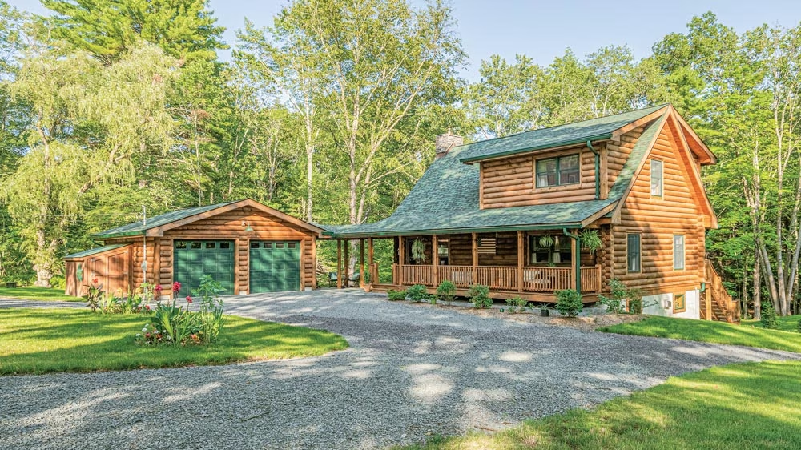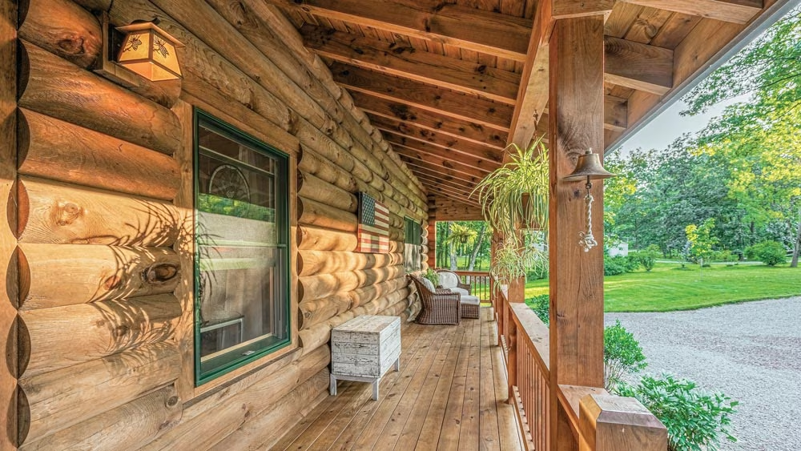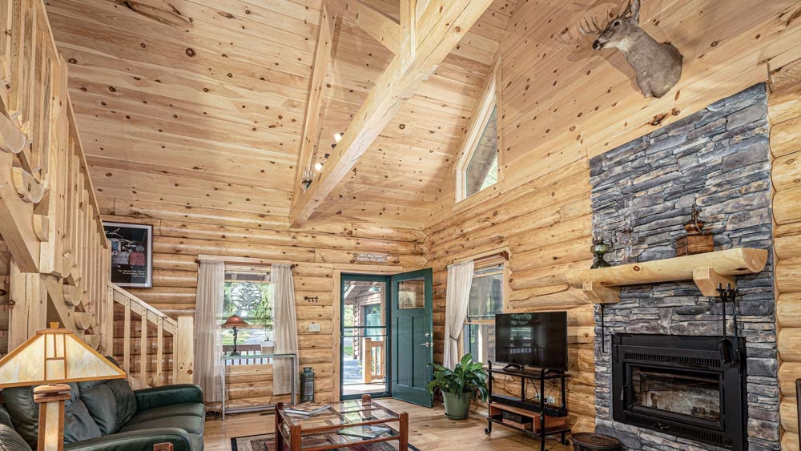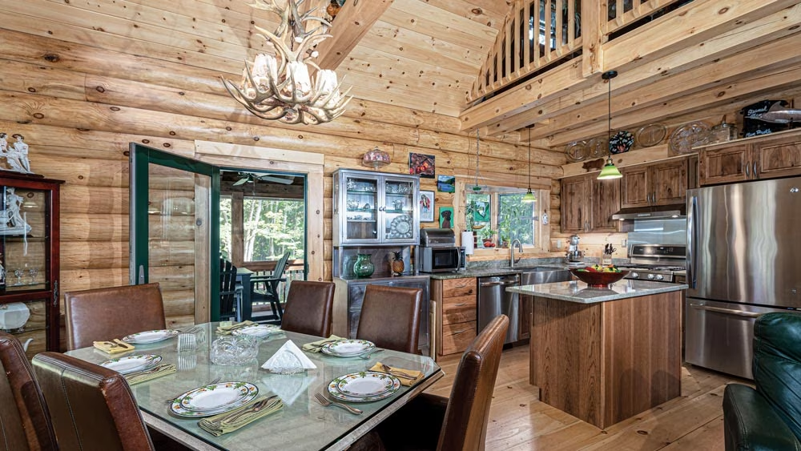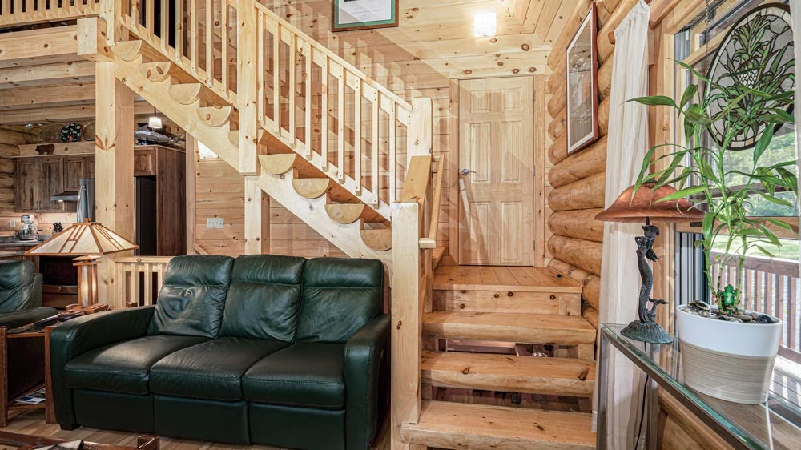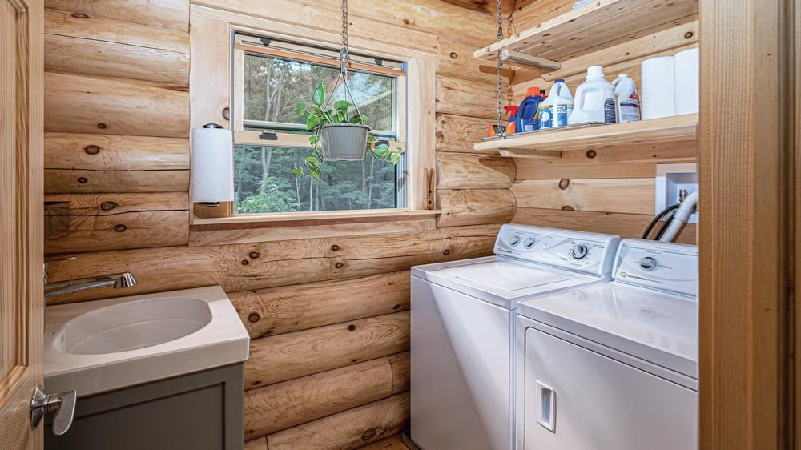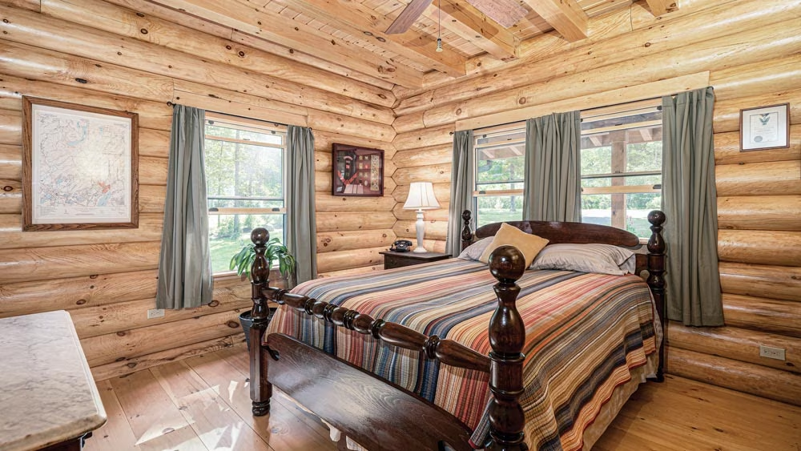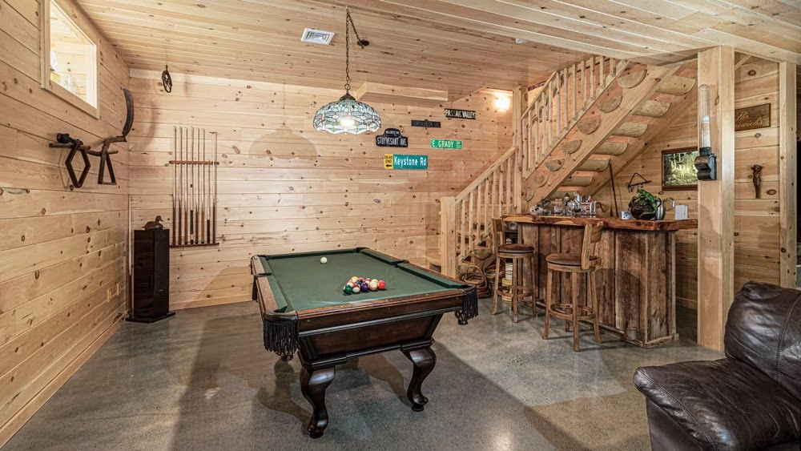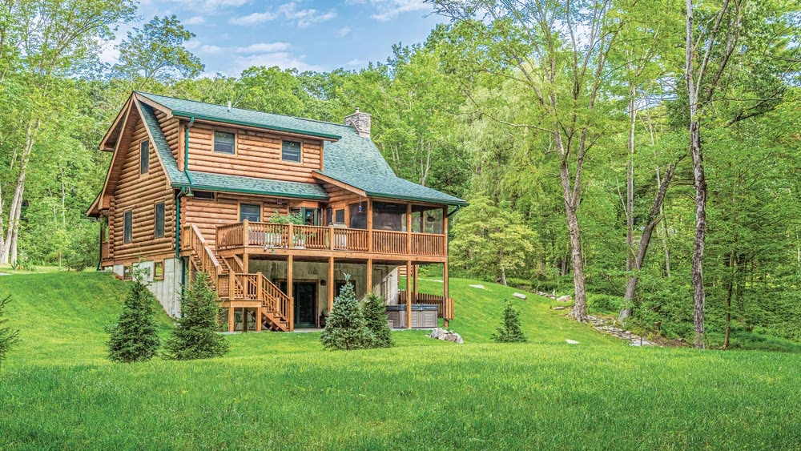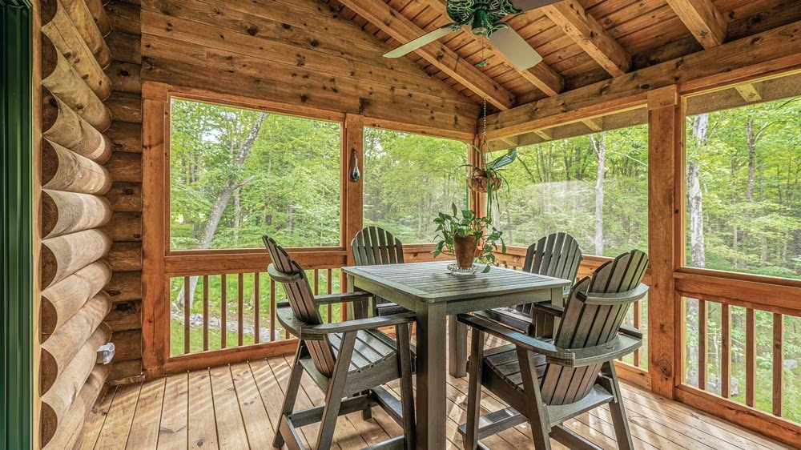It’s no secret that Florida is a magnet for retirees and snowbirds — folks who migrate to warmer climates during the winter months. But not everyone dreams of living out their years in a balmy beachside locale, and long-time Florida residents Sandy and Jan were counted among that number. As thousands headed south to escape the snow and frosty temps of northern states, the husband and wife duo flipped the script, leaving their Key West home behind for the Pocono Mountains of Pennsylvania.
“We definitely did things backwards,” laughs Jan. Self-proclaimed “water people,” the couple traded their oceanfront perch for a forested four-acre plot with a trout stream located less than a mile from the Delaware River. Of course, only a log home would suit their woodsy surroundings.
Because it was a far cry from the concrete home they had designed and built in the Keys, the couple spent plenty of time researching their options. They chose local outfit Estemerwalt Log Homes, since they sourced their wood within a 50-mile radius and because they were drawn to the company’s “Teton” plan, which appealed to them for its modest size, efficient layout and abundance of outdoor living spaces, including a covered farmer’s porch and a deck with screened-in porch along the rear.
“We adapted it to suit our needs,” says Jan. For starters, they added an extra row of logs to provide more headroom on the main floor and a basement with 10-foot ceilings. Next, they removed the third bedroom, which allowed them to add a half bath and laundry room to the main floor, as well as expand the size of the remaining two bedrooms and walk-in closets.
From floor to ceiling, eastern white pine reigns supreme throughout all three levels of the home. “You won’t find any drywall here,” says Sandy. In addition to its role in the 10-inch-round logs comprising the shell, the couple selected the same species for the floors, tongue-and-groove-encased interior walls and timber accents, including the king post in the great room. Jan easily sums up their philosophy throughout the design process: “Wood, wood and more wood.”
As the couple moved forward with the building process — with the help of Estemerwalt and Steve Roy, their adept general contractor — they were pleasantly surprised to find the permitting and building process was far less tedious and time-consuming than on the hurricane-prone coast. “It took us two years to get the permit in Florida, even with all of our ducks in a row. Here, it took two weeks,” says Sandy.
Nine months after ground-breaking, the couple moved into their new cabin and quickly settled into a favorite daily routine of enjoying mornings and evenings on the farmer’s porch and lunch on the screened-in deck. “We see everything from coyotes, wolves and bears to foxes, turkeys and deer,” says Sandy.
Of course, it also wasn’t long before they began hearing of storms hitting their former home state. “After 30 years of hurricane season, it feels good to be here,” says Jan. “It’s lot cozier than concrete — it’s our little piece of paradise.”
Home Details
Square Footage: 2,340 (including finished basement)
Bedrooms: 2
Baths: 2 full, 2 half
Log Provider/Designer: Estemerwalt Log Homes




