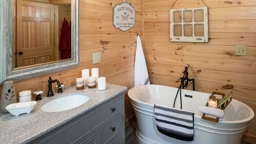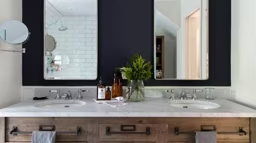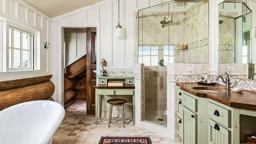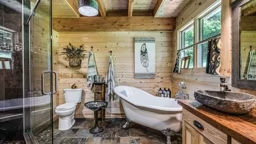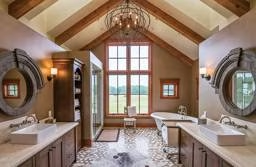by Megan Dyer
Today's bathrooms are created and personalized with convenience in mind, from built-in hairdryers offered in different colors and finishes, to invigorating and calming saunas, to towel warmers designed to take the chill out of drying off. Even with all the technological advances made in bathroom products, safety is perhaps the most important consideration when designing this often-overlooked room. In the past, bathroom design focused solely on the bath's three basic fixtures - the sink, the toilet and the bathtub and shower.
Little thought was given to the user and his or her safe, comfortable movement in the space. Do keep safety in mind. "One of the most important aspects of bathroom design is assessing the room for safety," explains Joy Myers Piske, CKD, CBD, of Myers Piske Interior Design in Winnipeg, Canada. "The bathroom can harbor many 'traps' for people of all ages and abilities, whether children, the elderly, fully abled or physically limited." Good bathroom design can provide or accommodate safety features for all ages. The National Kitchen & Bath Association (NKBA) has produced 41 guidelines for designing a safe and functional bathroom. The rules cover all design aspects from flooring to lighting. Remember that falls can happen.
According to the U.S. Consumer Product Safety Commission, almost 165,000 injuries occurred in 1997 in the bathtub or shower. To help prevent these types of falls, NKBA recommends that slip-resistant surfaces be specified in both the tub and shower and in the area immediately outside the fixture. NKBA also advises that no steps be planned at the tub or shower area. Grab bars rails should be installed to facilitate transfer to and from the tub or shower. To reduce falls, the bottom of the tub should be nearly flat and surfaced with slip-resistant material. Sunken bathtubs are very dangerous and should be avoided. Don't plan a dangerous door.
Another item to review in the bathing area is the shower door. It may not appear to be a danger, but it can be if not planned properly. If the door is hinged, as opposed to one that slides or folds open, it should always open into the room, not toward the bather. In an emergency, it would be impossible to open a door that swings into the shower since the bather's body would block the entrance and prevent access. In addition, shatterproof glass should be specified in all instances. In 1997 alone, more than 33,000 injuries occurred due to glass doors. Any type of lock on the shower door should also be avoided. Regulate the water temperature. Scalding is a common bathroom injury.
By installing water valves that regulate pressure and temperature, you can avoid unexpected rushes of extremely hot water. Make sure all knobs are clearly marked to indicate motion patterns. Cold water should always be on the right and hot water on the left. A final item in the tub and shower area is placement of water controls. They should always be accessible from outside the tub without having to lean across the tub or climb into it. Don't mix water and electricity.
There is the potential for danger wherever electricity and water are in close proximity to one another. To help prevent accidents, no electrical receptacles or light switches should be placed within 60 inches of a water source. Also, be careful not to place switches or outlets in an area where they might be hidden by hanging towels or robes. And, if any light fixture is used above a tub or shower, make sure it is moisture-proof. In addition to the above guidelines, a ground fault circuit interrupter (GFCI) should be specified on all electrical receptacles in the bath.
Keep light and color in mind. Lighting and color are two important elements that need specific attention when designing your new bathroom. You can use contrasting colors for countertop edges and electrical outlets to help people with poor vision use the bath with safety and ease. Include higher general lighting levels and increase task lighting above the work surfaces such as the sink or vanity. "People with bad eyesight need a lot of contrasting colors incorporated into their bathrooms because it gives good visual cues and provides a safety measure for accidents," says Reeva Locker, CKD, CBD, of Homeworks in New York.
Plan your bathroom's lighting thoroughly. Keep in mind that every functional area in the bathroom should be well-illuminated by appropriate task lighting, night lights or general lighting. "Appropriate lighting can eliminate many potential safety considerations, simply by helping the user foresee water spills, identify electrical outlets without groping for them or over-reaching, recognizing edges and levels, etc.," Joy Myers Piske says. "Good lighting is necessary for grooming and cleaning," she explains. "For instance, putting on make-up, contact lenses or shaving is much easier if the light comes from the sides of the face, directed towards the face, rather than from above or behind.
Lighting fixtures placed only above the mirror often cast shadows down over the face, caused by eyebrows, noses and cheek bones getting in the light's path." Joy recommends that clients place wall sconces approximately 26 inches apart, around or on a mirror. Ceiling fixtures don't really help the grooming function at all. Depending on the user, Joy places wall sconces to light the mirror about 72 to 78 inches above the floor. To enhance the grooming function even further, Joy advises planning a 9- to 15-inch-deep area of counter for the user to stand in front of at the mirror.
This allows the person to lean toward the mirror to obtain a better view. "Lighting must happen in all critical areas, not just around the mirror," Joy says. "General lighting, bath or shower lighting, grooming lighting, relaxing lighting - possibly placed around the whirlpool - and reading lighting, are all considerations consumers should consider." Don't forget about ventilation. Ventilation is often one of the most overlooked aspects of bathroom design. Good ventilation requires more than an operable window for ventilation.
A quiet, efficient, mechanical ventilation system (which can be activated by the light switch) will whisk offensive odors out. Bob Wheeler of Bob Wheeler Design in Newburyport, Massachusetts, suggests placing a ventilating system above the bathroom mirror to eliminate the humidity that accumulates during bathing or showering. Choose bathroom fixtures carefully. While bathroom fixtures and equipment have evolved into products of luxury and aesthetic preferences, the functional requirements of the bathroom have remain unchanged. Consumers should keep the following facts in mind when choosing their bathroom fixtures:
- When choosing a sink, the bowl should be as large and as deep as possible. The faucet spout should extend over the bowl and project water toward the user, rather than project the water vertically toward the drain. Faucet handles should be carefully selected. Note that smooth, round knobs are harder to operate than lever-style handles or handles that are grooved.
- Comfort is one of the most important elements when choosing your toilet. In addition to the standard 25- to 28-inch round toilet, there are elongated toilets, which are an extra two inches long. This elongated shape is a far superior design when compared to the standard round shape. The extra two inches provide a much more comfortable arrangement for both men and women and can prove to be more comfortable than a perfectly flat seat.
Megan Dyer is communications coordinator for the National Kitchen & Bath Association.




