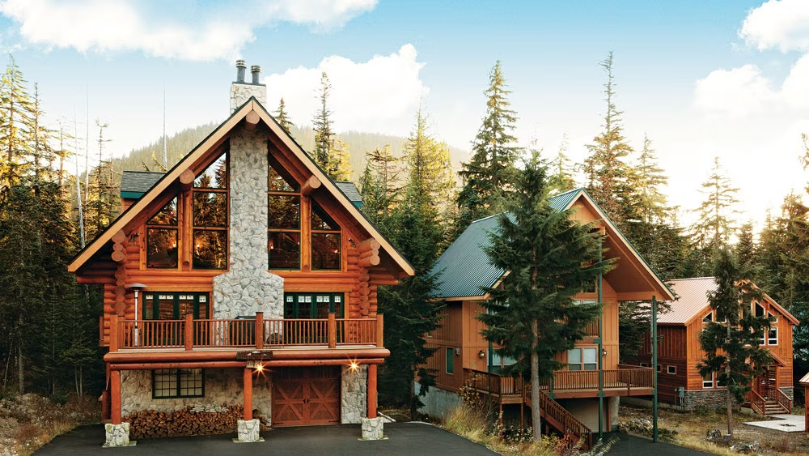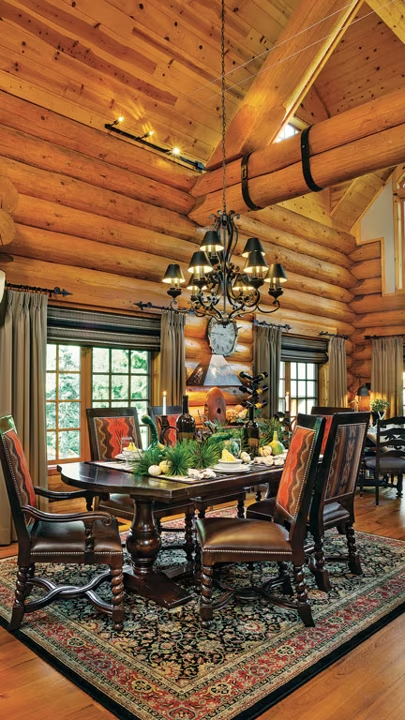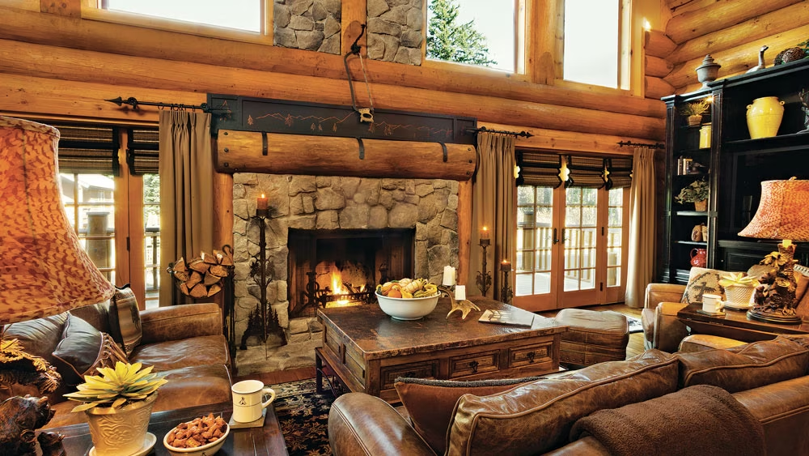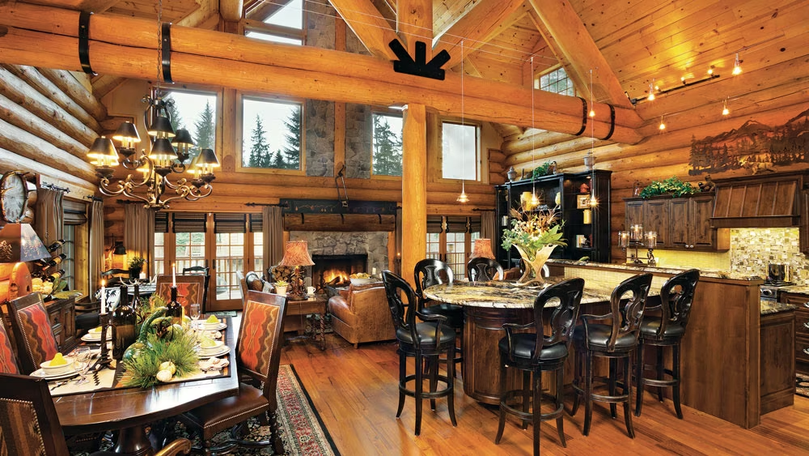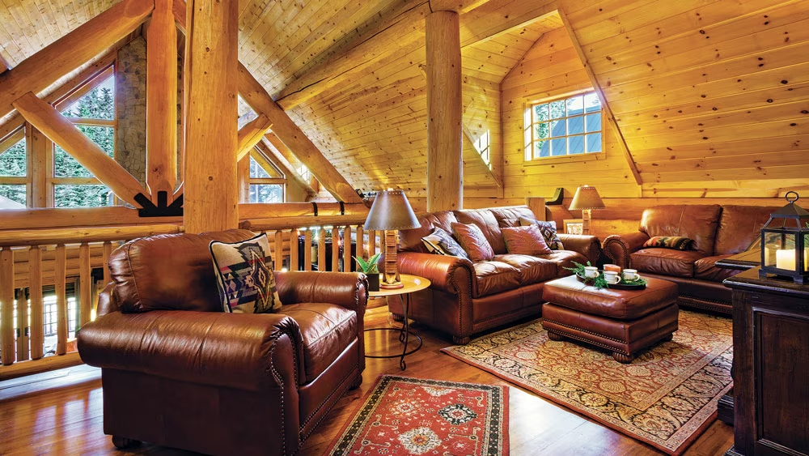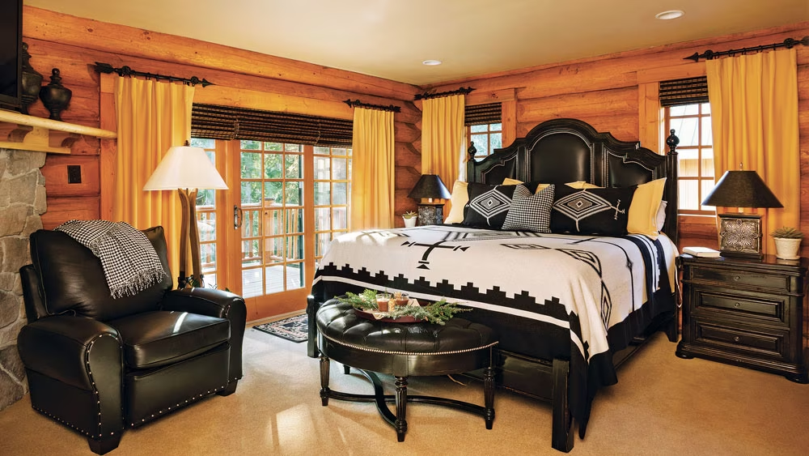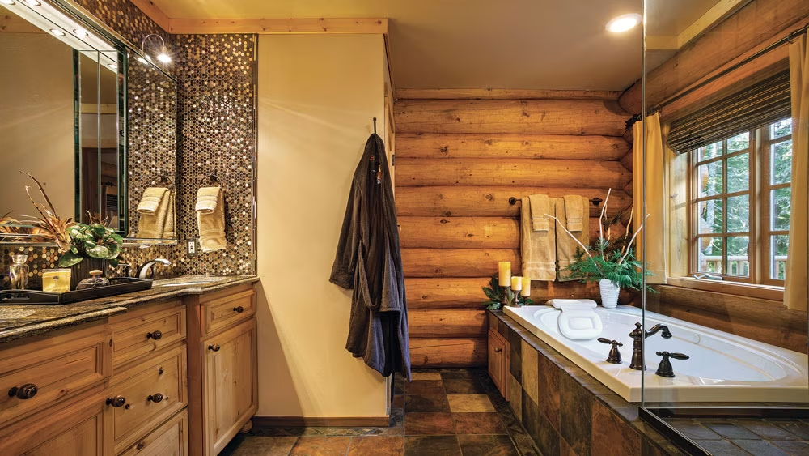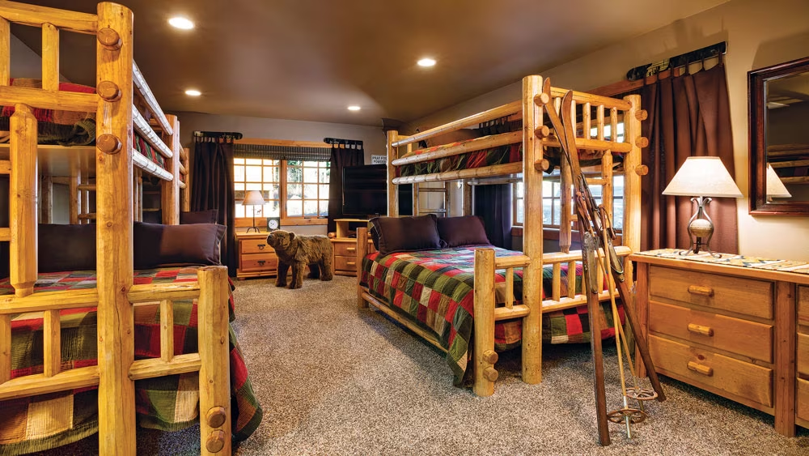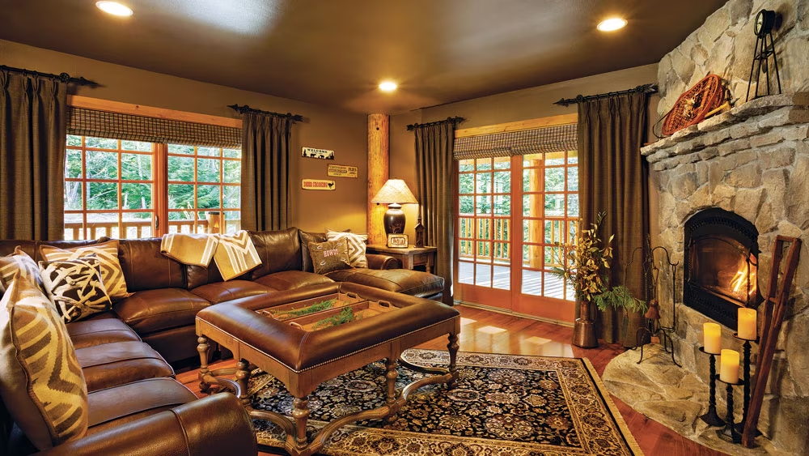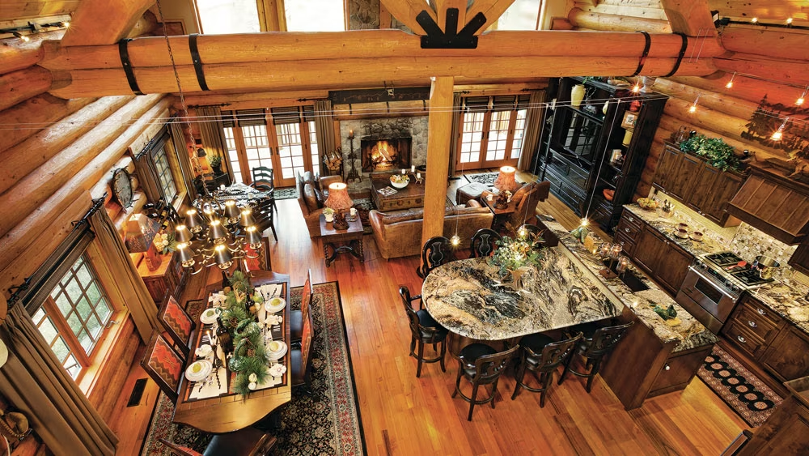Story Donna Pizzi
Photos by BlackstoneEdge.com
At first glance, these Vancouver, Washington, homeowners believed that the fully furnished log home they purchased from its previous owners in Government Camp, Oregon, would be perfect for their needs. It was clear from the beginning, however, that the home’s cottage-style furnishings, lack of window treatments and general ambiance simply did not mesh with the family’s Northwest lifestyle, which includes a love of the outdoors, and entertaining family and friends.
They turned to a familiar face for help. Having worked on three of the family’s homes that preceded this one, interior designer Evelyn Green, who also acted as project manager, was well acquainted with log home renovation, and--even better--also knew the couple’s likes, dislikes and comfort zone. She was eager to undertake this new challenge.
“The husband and wife had always dreamed of owning a log home,” she explains. “They purchased this Government Camp log house specifically for skiing, because of its proximity to the slopes.”
One of the criteria Green worked with, once the project was turned over to her, was to provide comfortable sleeping and lounging quarters for family and friends. The husband also asked that the bathrooms be completely remodeled with jetted tubs so guests could relax in comfort after a day of skiing.
The kitchen was also gutted, upgraded, and outfitted with dishware, glasses and silverware from Pendleton Woolen Mills.
“Because logs are not plumb,” Green says, “the cabinets are built off-site and then installed on a pre-existing framed wall. You can’t simply nail your cabinets to the logs and hope they line up.”
To make better use of an immense, unused expanse of floor space in the main living area, Green designed a large peninsula topped with Vulcan Gold granite that unites the kitchen and formal dining area, while providing both a casual place to dine and more storage beneath. A pony wall added to the sink cabinets also gave her a place to attach the electrical, while simultaneously hiding the sink counter from view.
The wall is crowned with Vulcan Gold granite as well, thus marrying it to both countertops and peninsula for better visual flow. To improve the poor task lighting in the great room, Green devised low-voltage cable lighting that spans the width of the great room near the kitchen and peninsula areas. Dropped pendants hang from the cable over the peninsula.
Transformer boxes that run the cable lights are tucked atop the log beams, out of sight. Under-cabinet LED lighting provides additional task lighting.
“Because of the vaulted ceilings, the original spotlights hanging from the wall just weren’t sufficient for task areas,” Green says. Once the original furnishings were jettisoned, Green’s driving force was to create the flavor of the Pacific Northwest. Enrobing the rich Douglas fir logs with Pendleton woolen product became a paramount element in her design.
The lush fabrics appear everywhere, from rich draperies to striking bedspreads, plush chair backs, graphic blankets tossed across a card table and a game room sectional, as well as cozy woolen pillows all around.
“After all,” says Green, “we are located in the home of the Pendleton Woolen Mills, a six-generation, family-run Oregon company, dating from 1909, whose first consumers were members of the Cayuse, Walla Walla and Umatilla Indian tribes.”
Many of the original blanket designs were taken from Native American mythology and design preferences gleaned from interviews done with the local clientele and later with tribes from the Southwest. An intense search for portable lighting produced lamps that evoked a Northwest lodge feel that enhance the overall log home decor.
“Lamps are always an important part of your accessories and decor,” says Green, who believes that if they are properly chosen, lamps can become one of the home’s key focal pieces. “It never serves a client well to make a choice of portable lighting based simply on, ‘Will it do the job?’ or, ‘How much does it cost?’ We pushed the envelope where lighting is concerned in this home and created some incredible things.”
One of the finest examples is the petrified wood lamp with copper shade found on the credenza near the card table in the great room — a tribute to the plethora of talented artisans living in the Portland area.
“If you can just dream up something wonderful in design, you can find the people in Portland to do it,” she says.
Learning to work around a client’s likes and dislikes requires an interior designer with an agile, inventive mind. One of the requirements for this log home was to provide king-sized beds in every bedroom.
“You have to have a minimum of 12 feet to accommodate a king-size bed and nightstands,” Green explains. “As a rule, secondary bedrooms are not constructed to house such a large bed. The next challenge is to find a bedside table that will work in a small space.”
In bedrooms without space to fit a chair, the homeowner requested that a bench be placed at the foot of each bed so guests can sit comfortably when they put on or take off their shoes. Making each one unique was a task Green enjoyed.
Finally, having introduced Robern mirror cabinets into one of the family’s previous homes, the owner insisted they appear in every subsequent bathroom because of their amazing number of conveniences: plenty of storage, mounted lights, lit interiors, interior electrical sockets and night lights that burn blue. Other possibilities are a space for a television or even refrigeration meant to keep makeup fresh.
Rugged, Northwest-style furnishings include a Lorts dining table with custom Pendleton wool-backed chairs, red leather easy chairs in the upstairs loft, and antique accessories ranging from animal horns, children’s skis used as curtain rods in the children’s bunk room windows and a vintage six-shooter and holster.
“One of the most challenging searches for details,” Green recalls, “was the time spent seeking handcrafted Northwestern-styled hardware to make the draperies pop. I searched like the dickens.” Establishing the trust necessary to launch such a project indicates just how much faith this family has in Green’s work. “That faith,” she says, “enabled me to freely express their desires and dreams.”
Home Details
Square Footage: 5,000
Interior Designer & Project Manager: Green with Envy Interiors




