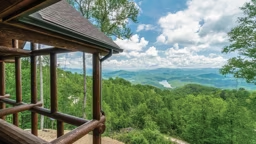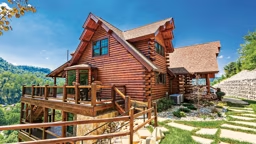When Bonnie and Bick Smith moved to out west six years ago, their goal was to find the best place to build their perfect mountainside log home in Montana. They were drawn to a spectacular spot atop a small mountain that delivers jaw-dropping views in all directions, some as far as 75 miles. Town is a mere 2 1/2 miles away—straight downhill. The only drawback was that a house already stood on the site. It wasn't in bad shape but was hardly suited to family life. "It was a ski lodge," Bonnie says, "and looked it."
The key, he says, is a proprietary system his grandfather developed during the 1950s. "It allows us to mill even very long logs with precision, so that new logs can be fitted into old construction. We sand and finish our logs to match the old ones perfectly." Addressing Bick and Bonnie's objections to the existing building, Bryan began by cutting out part of the beam that blocked the view and replaced it with a section of black steel rod. Then he added structural log work higher up. "It is now stronger than before," he says. Crediting the couple for having some definite ideas about the renovation, Bryan points out, "Working with Bick made us do new things, and we've grown as a result." "Bick had the vision," Bonnie agrees. "I'm less able to imagine changes beforehand."
Believing there to be two kinds of homeowners, nesters and perchers, the Smiths clearly consider themselves among the latter and wanted to take full advantage of their lofty location. "We had a tree-house idea," Bick explains, "And we put together a first-class team that made it reality." A key member of the team was Jon Haynes, who worked as a contractor in Kalispell, Montana, for many years before switching to home design.

The previously unused lower-level fireplace is now a family-friendly TV area that features a huge daybed. "We call it the pit," Bonnie says. "All three of us can snuggle. We've logged many hours together there." "When we design homes," Jon says, "It's all about family: places to be together and places to get away from each other."
Bonnie, who handled the interior design, applied a soft pink-toned faux finish to the plaster walls of the master bath and the new staircase. New decks provide outdoor living space. The finishing touch is a dark stain on the exterior, which the Smiths consider the single most important change they made. "Now it looks like a cabin in a national park," Bonnie says. Having redone their mountaintop home to their satisfaction, Bick and Bonnie proudly announce their presence every December, when Bonnie switches on Christmas lights draped over an incense cedar tree off their deck. Far below, townspeople can gaze skyward to see the twinkling tree perched among the surrounding peaks, signaling that the Smiths are at home for the holidays.
Home Plan Details:
Square Footage: 3,000Log Company: Northwoods Log Homes








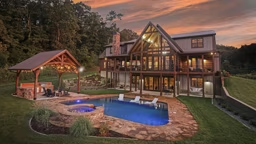
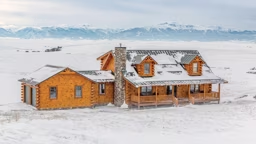
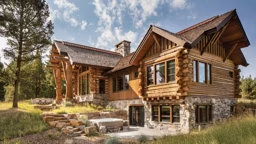
_11868_2022-11-04_11-41-256x288.avif)
