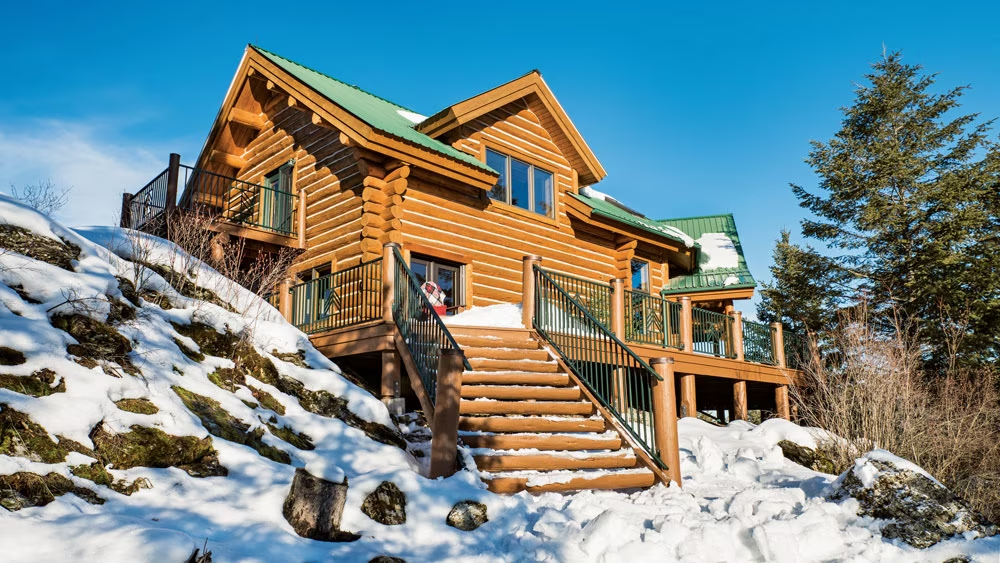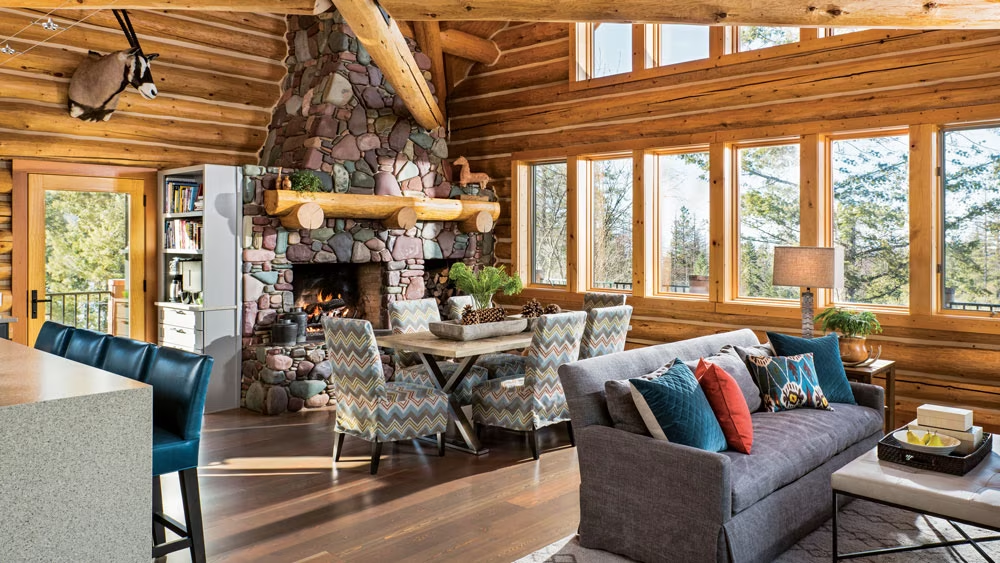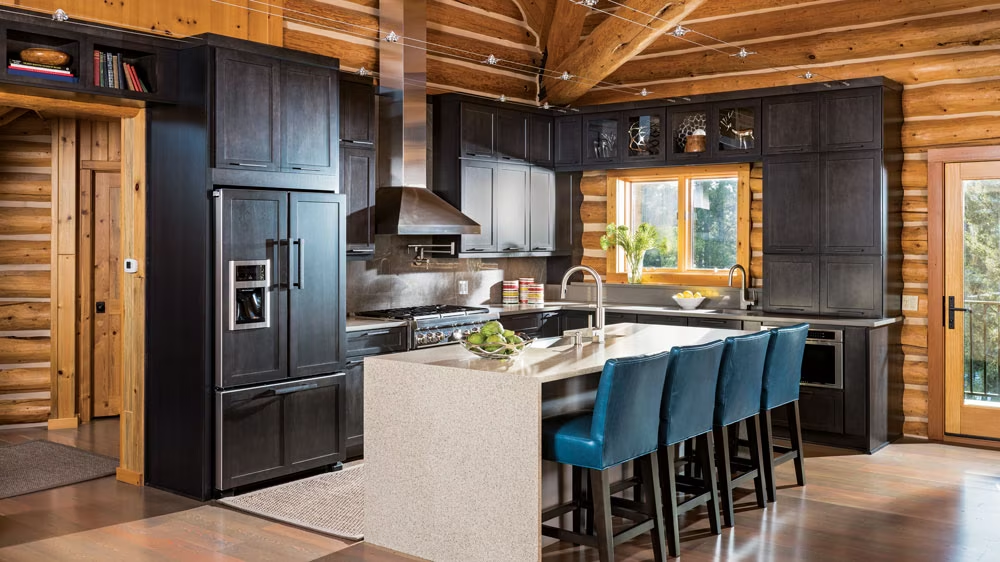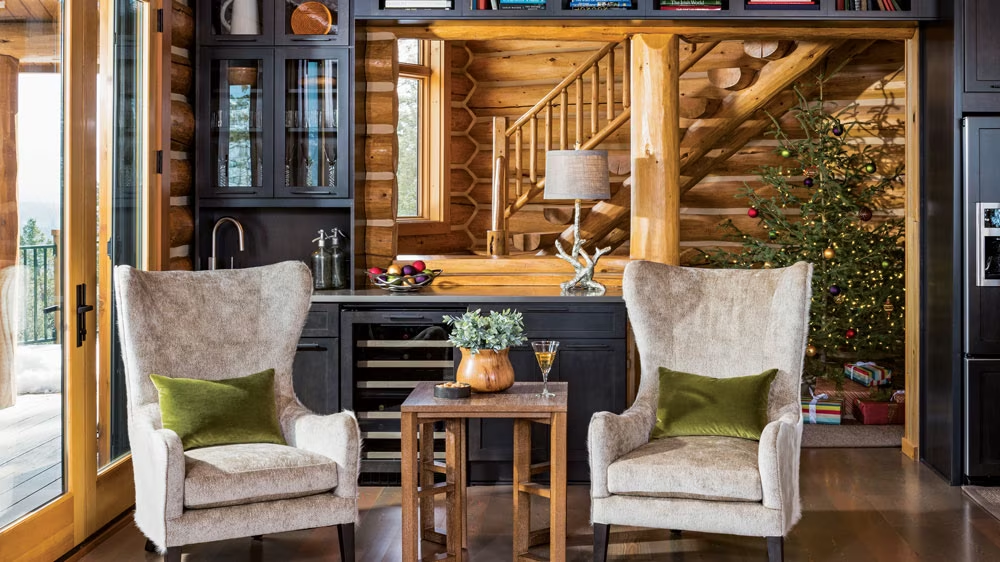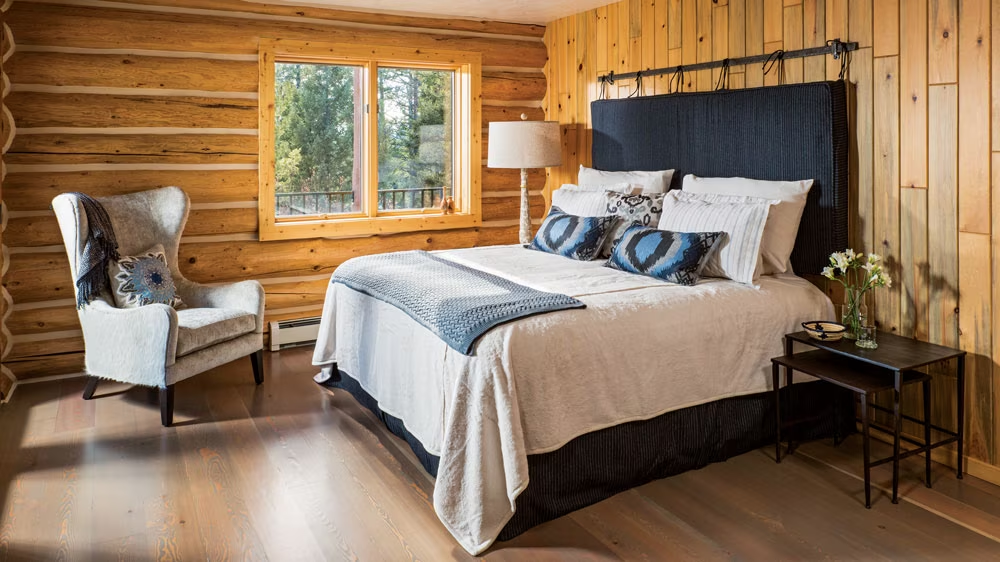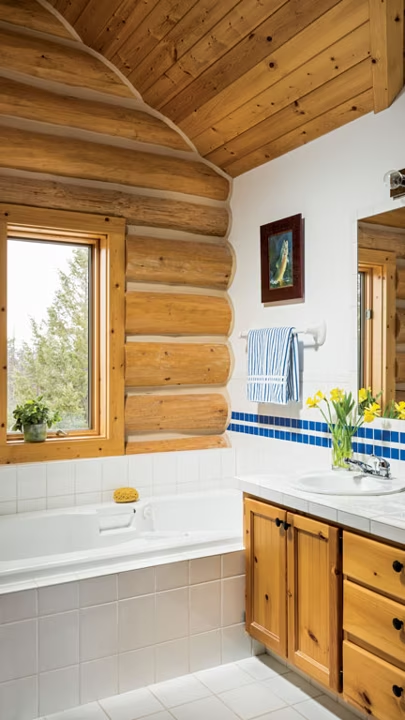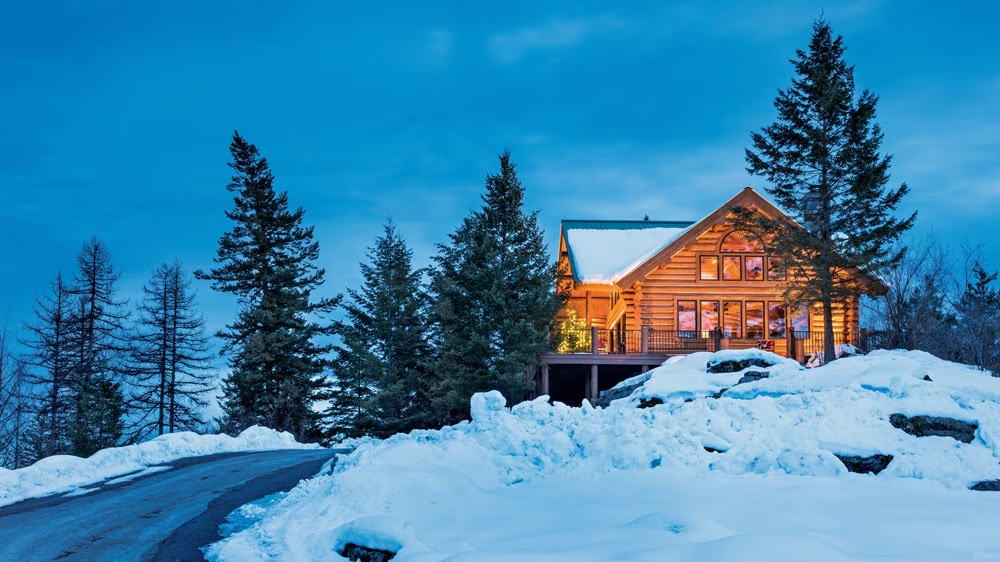When Brian and Julie Hanson purchased their log home in Flathead Valley, Montana, they knew they eventually wanted to bring the 1990s 2,400-square-foot home into the 21st century. However, their remodeling timeline was sped up when a burst pipe caused flooding that went undetected for more than 10 days.
“We were living in Atlanta and got the call on New Year’s Eve of 2014 that a foot of water had been sitting in the home for almost two weeks,” explains Julie. Their unplanned trip to assess the damage confirmed it; plans to rework the vacation home’s layout to suit a full-time residence would now be a much bigger (and higher priority) project.
They contacted Les Bernabi of Ciao Interiors to help them with the remodel and extensive water damage. He would manage the renovation onsite while the Hansons were still living in Atlanta, visiting only periodically.
“The damage wasn’t as much to the logs but to the floor, so we had to replace the entire flooring system,” says Les. “Both the hardwood and sub-floor were torn out, and a lot of the floor joists were either replaced or repaired to get the house to a point where the wood wasn’t rotted or mildewed.”
Design-wise, the home retained its original footprint with two bedrooms, a full bath, a great room, kitchen and laundry room on the main floor, and a master suite with a full bath and two walk-in closets on the second level.
The biggest change was to the kitchen, which needed to be gutted because the original U-shaped design disrupted the flow when the couple hosted a crowd. An island with a sink was installed, which opened up the kitchen and let Julie be a part of the activities without having her back to guests. It also created more counter space along the wall, allowing her to do what she loves most – bake!
“I fall in love with this kitchen every day. I wouldn’t change a thing,” she says.
Another kitchen must-have was the addition of taller cabinets to allow for the seven full sets of dinnerware the sociable couple uses to entertain friends and family throughout the year.
The maple cabinets were stained with an almost-black, gunmetal hue that let the wood grain show through but added modern flair to the home.
Quartz countertops and a stainless-steel hood complete the look. Lighting on the main level was also a consideration, as the original fixtures didn’t provide sufficient illumination. The Hansons added a wire-lighting system to a stainless steel cable with pendants to keep from having to attach light fixtures to the logs.
This gave the area a contemporary look and allowed them the flexibility to add or move pendants to spotlight different areas as needed. Although it was a rough start to their happily ever after, Julie was pleased with both the outcome and the process.
“Even though we were far away, we never had to worry about a thing,” she said. “Les’s team did amazing work, and they did it to perfection.”
Home Details
Square Footage: 2,400
Bedrooms: 3
Bathrooms: 2 full
Restorer/Remodeler: Ciao Interiors




