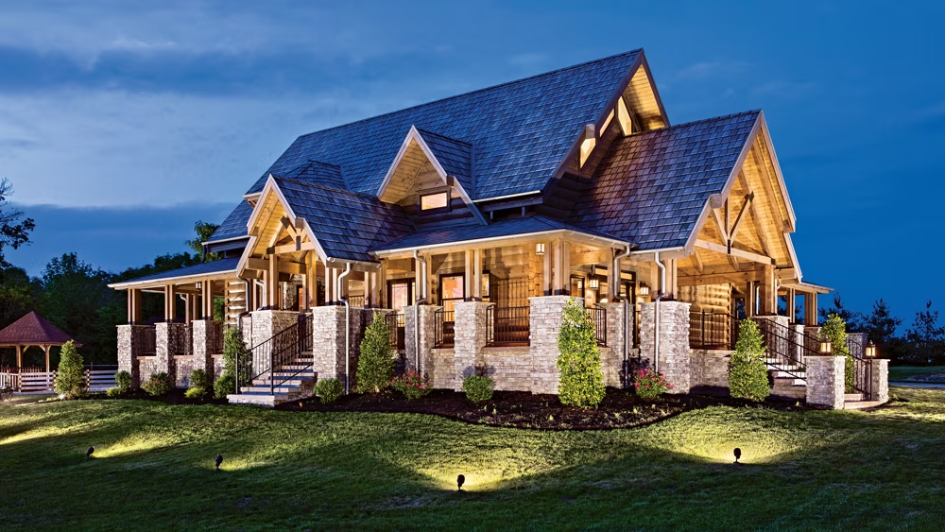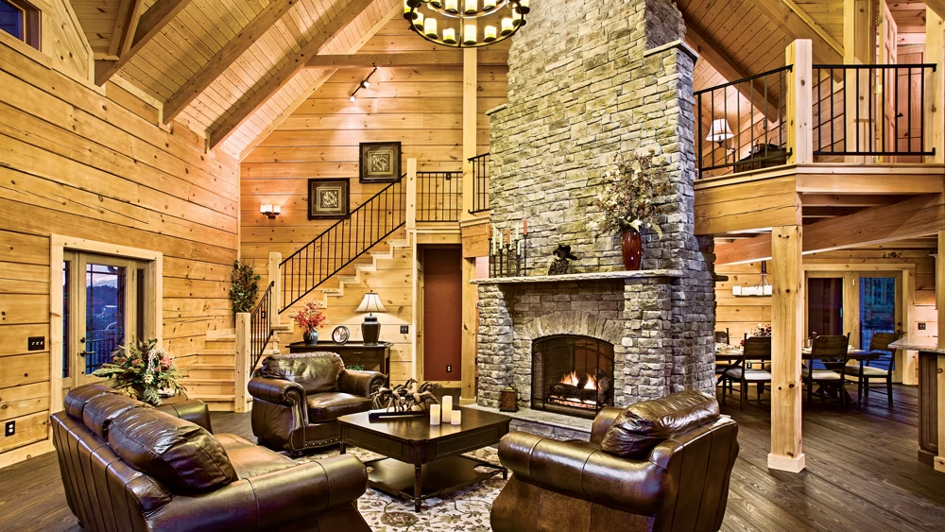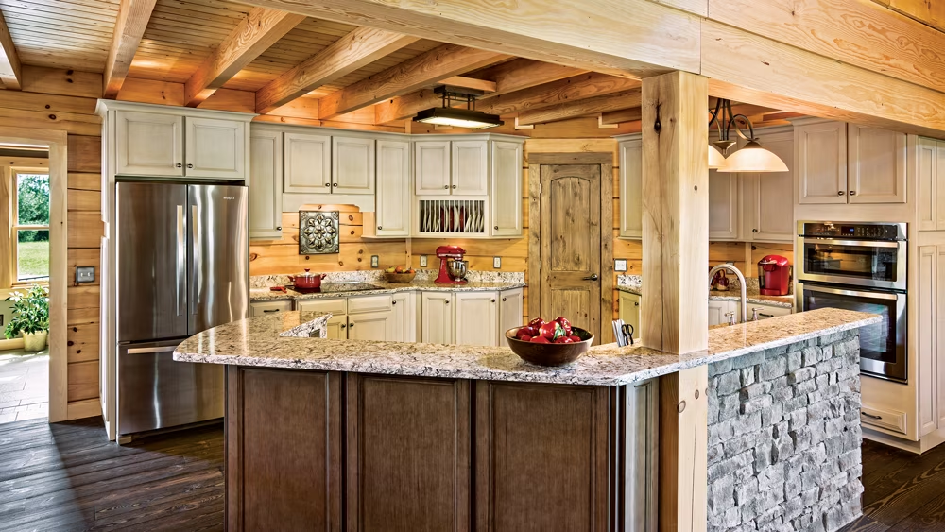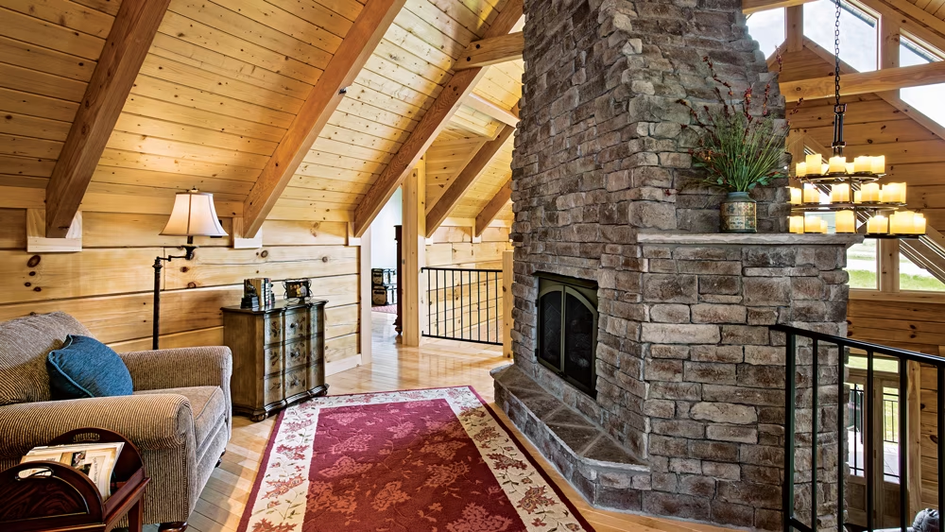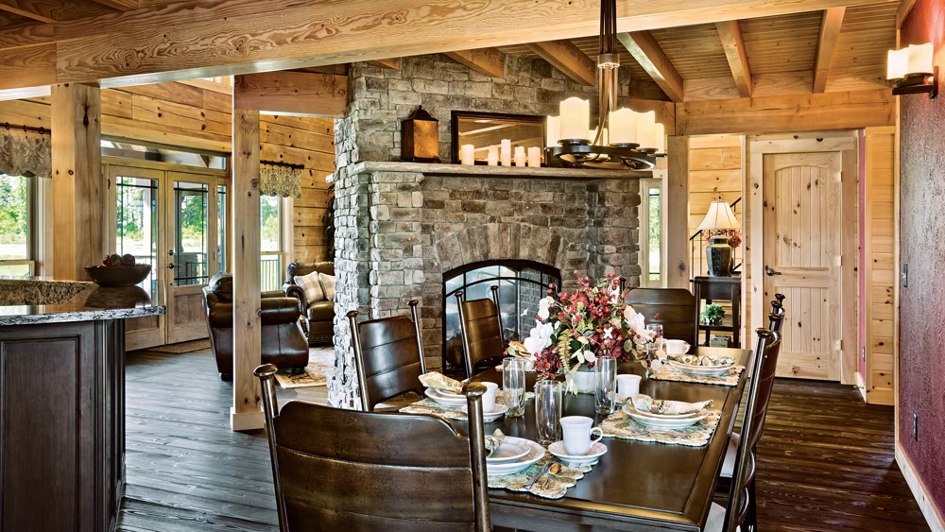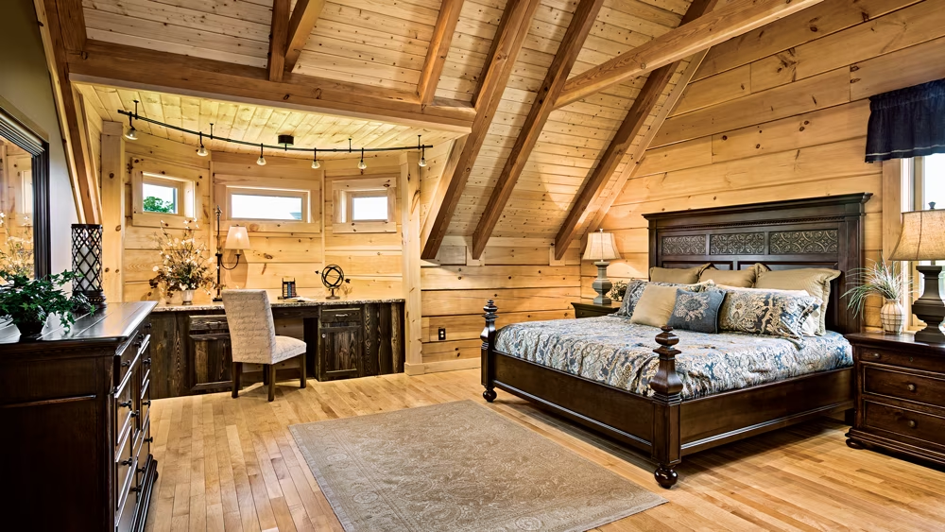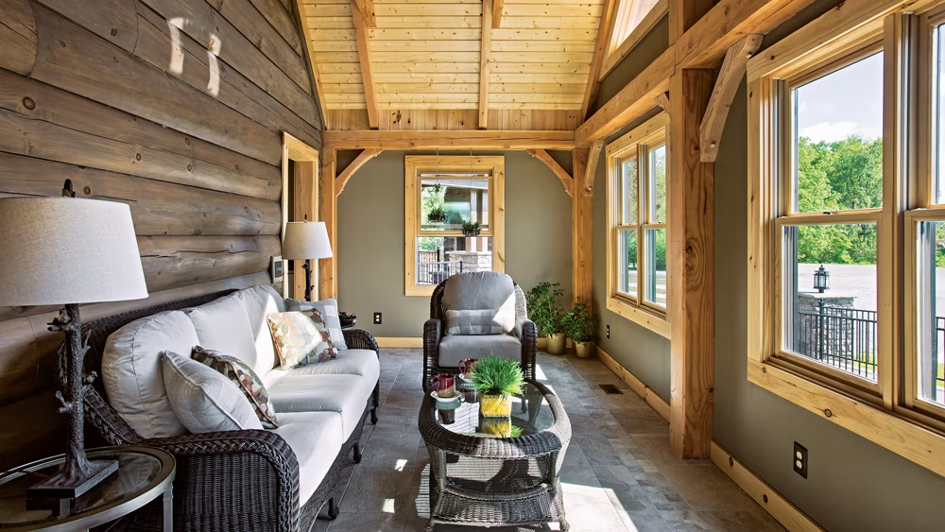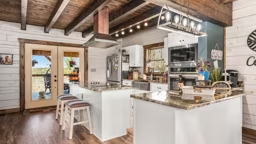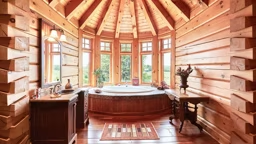Story by Claudia Johnson
The Cumberland Plateau town of Crossville, Tennessee, thrives as the intersection between Knoxville, the state’s first capital, and its current capital city of Nashville. Over time, Crossville also has become known as “the golf capital of Tennessee,” attracting folks worldwide to tee up at some of the finest courses in the country.
Its diverse industrial base, first-class state park, nationally acclaimed theater, historic sites and amenities like wineries, shopping and dining have made Crossville a premier retirement destination. Wedged between these two southern powerhouses, Crossville is also where log home construction’s tradition and future intersect. The Cambridge, by Honest Abe Log Homes, embodies the spirit of a new generation of wood-home owners.
“Over time, the expectations of our customers have changed, and these are reflected in the design and style of the Cambridge,” says Josh Beasley, president of Honest Abe Log Homes. “We built this house to provide clients the visual and tactile experience they need as they make design decisions about their log homes.”
Incorporating log and timber frame elements, the exterior combines the look of traditionally dovetailed Eastern white pine 8-by-12-inch D-shaped logs with elements of the Craftsman style, including rock pylons, double wooden porch posts and exposed trusses underneath a wide front gable.
Created by Michael Hix, a 13-year veteran of Honest Abe’s in-house design team, the Cambridge presents two very different looks depending on your approach. From one direction, the structure gives the impression of a traditional log home, while the opposing entry highlights its timber-framed components.
“Both facades are eye-catching,” Josh explains. “It’s a home that fits as seamlessly into an urban setting as a rural landscape.” In addition to designing an attention-grabbing exterior, Michael was tasked with creating a house that would incorporate the elements people wanted to see while they are in the decision-making process.
“We believe he accomplished that,” Josh says of the spacious structure that includes 2,820 square feet of living space surrounded by 1,700 square feet of covered porch. “Visitors often tell us they feel like they’re guests at someone’s home, not in a model.”
Michael says the house is a compilation of numerous suggestions and requests by other members of the Honest Abe team. “Usually, I’m working on a plan with an individual or a couple. This was a bit more challenging because so many people’s ideas were involved,” he admits, “but it came together well.”
The open concept of the 1,864-square-foot first floor, complete with a see-through gas-burning fireplace as the centerpiece of the dining, living and kitchen areas, invites conversation and celebration. Double patio doors open onto an expansive covered porch with a wood-burning fireplace, extending the downstairs living area.
A timber-framed sunroom, accessible from the kitchen, offers exterior access and creates the perfect setting for an office or studio. The great room staircase leads to a 956-square-foot second floor that boasts two bedrooms, one with a built-in desk and walk-in closet, and a full bathroom. Instead of a typical loft, the landing forms an open room soaked in light from vaulted ceilings and warmed by a one of the home’s most intriguing features — a second-story fireplace tied into the main flue.
“This house reflects trends we’ve seen in recent years toward enhanced outdoor living, more home offices and less rigidity in room definition,” Josh says, noting that even the bedrooms are designed to accommodate home buyers’ desires and concerns.
For example, the first-floor master bedroom features a half-hexagonal alcove large enough for seating, a private dressing room/closet combination and a bathroom with a walk-in multi-head shower and other luxury fixtures — all allowing occupants to remain in the home as they age.
“Seventy percent of homeowners spend the rest of their lives in the place they celebrate their 65th birthday,” Josh observes. “With that in mind, the Cambridge is designed to support the physical and sensory changes that adults encounter with age, such as reduced mobility or limited range of reach, without sacrificing the beauty of a custom wood home.”
More than 30 craftsmen and suppliers with experience in log and timber frame construction came together to make this home the special place that it is.
“We wanted to illustrate the possibilities and let buyers know the wood home they’ve dreamed of can become their forever home,” Josh says. “After all, the Cambridge started off as our dream.”




