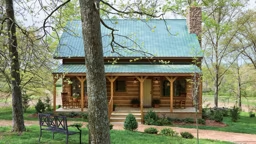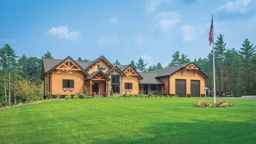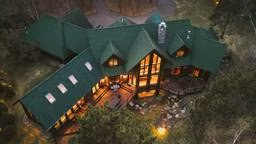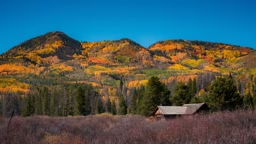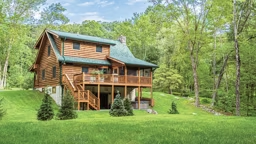But it was David’s dream to make that home a timber frame. “It was really David’s project. He birthed it,” Vickie says, laughing. “He did run the plans by me, but I had trouble visualizing the house.” Not a problem. David, who had taken architecture courses and earned a builder’s license, built a miniature of the timber home he envisioned, complete with ceiling fans and tiny furniture. His efforts paid off when Vickie enthusiastically endorsed the design.
Life Size
David’s design for the home incorporated the couple’s basic goals: an open floor plan; plenty of large windows for the fabulous views; low maintenance; durability; and a lot of wood, in deference to David’s appreciation for barns. Plans in hand, David went looking for the right timber framer, and was quickly taken with OakBridge Timber Framing Ltd., an Ohio company owned by an Amish family. “Their homes have such tight joints,” David enthuses. “And they don’t pre-fit their bents like others do, they put them together on site. They were very impressive.”The fact OakBridge offered oak frames (they also use Douglas fir) was another plus. David, who chose timber framing mainly because of his fondness for barns, preferred oak, which is rare in Montana. “I like oak, it’s very strong,” he says. The Kirsches hired OakBridge to finalize David’s design, and the company raised the frame in 2003. The couple hired their son, Michael, owner of DMK Builders, as the builder, and construction was completed in 2004. David and Vickie’s oak frame was cut, but not pre-assembled, at OakBridge’s Ohio facility. Instead, it was first put together on the Kirsches’ Montana property.
“Not having to assemble the frame and then take it apart at the shop saves homeowners money,” says John Miller, an OakBridge owner. “Of course we double-check all our calculations so this procedure works.” The 2,396-square-foot main level includes a great room, dining area, kitchen and master bedroom suite, while the 1,450-square-foot second floor features a spacious loft, a guest bedroom with balcony, bathroom and a study that doubles as a third bedroom. A hallway on the second floor connects to a spacious one-bedroom guest apartment above the couple’s two-car garage. The home’s bright, double-doored entry leads to a dining area designed to accommodate larger gatherings; two identical dining tables were subtly bolted together to allow up to 18 to dine comfortably. The large living room timber frame features a hammerbeam, king post and strut combination. “The hammerbeam creates a very open feel…and this combination makes for a really strong truss,” says John. Indeed, the truss spans 28 feet across the room. Acorn pendants on the truss posts were hand-carved by John’s father.
Much more about this home, including photos by Roger Wade ran in the magazine.







