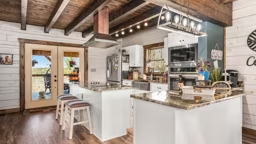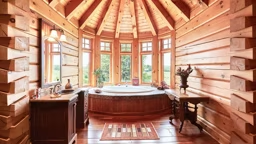
Homes are shrinking but rooms are growing … how can that be? Because owners and designers alike are getting smarter about the way they allocate space, and utilizing a home’s volume, not just the square footage on the floor, is key. Adopt these three high-design ideas to maximize your usable space.
-
When it comes to taking advantage of volume in a room, lofts are low-hanging fruit. Many log and timber homes have them, but all too often, owners don’t know what to do with them once they’ve got them. Lofts make perfect hobby rooms, gyms, homeschool classrooms, art studios and sewing rooms.
-
Many people love the look of a vaulted ceiling in a master bedroom, but all that soaring space can be a waste. Consider building a raised reading room or library by flattening the ceiling above the master bath. Be sure to include vents and ducts to keep the temps in this elevated spot comfortable year round.
-
Design your garage for the FROGs. No, not the croaking amphibians — FROG stands for “finished room over garage,” and this often underutilized area is an ideal place to capture extra living space. Depending on its size, it can serve as everything from a game room to a fully functioning apartment. (If the latter, consider adding outside access as well as inside.) Incorporating shed dormers will increase head room and, thus, functionality.











