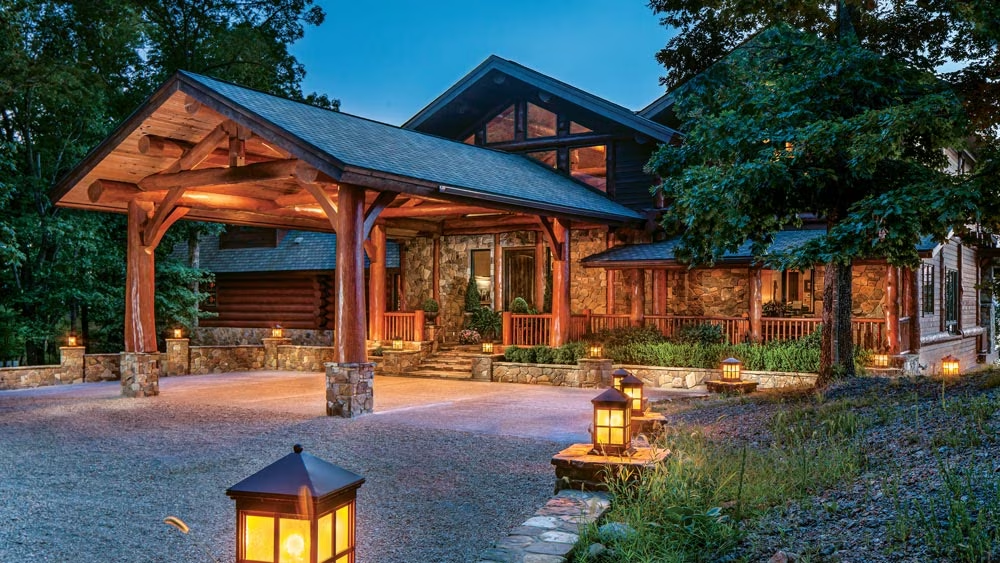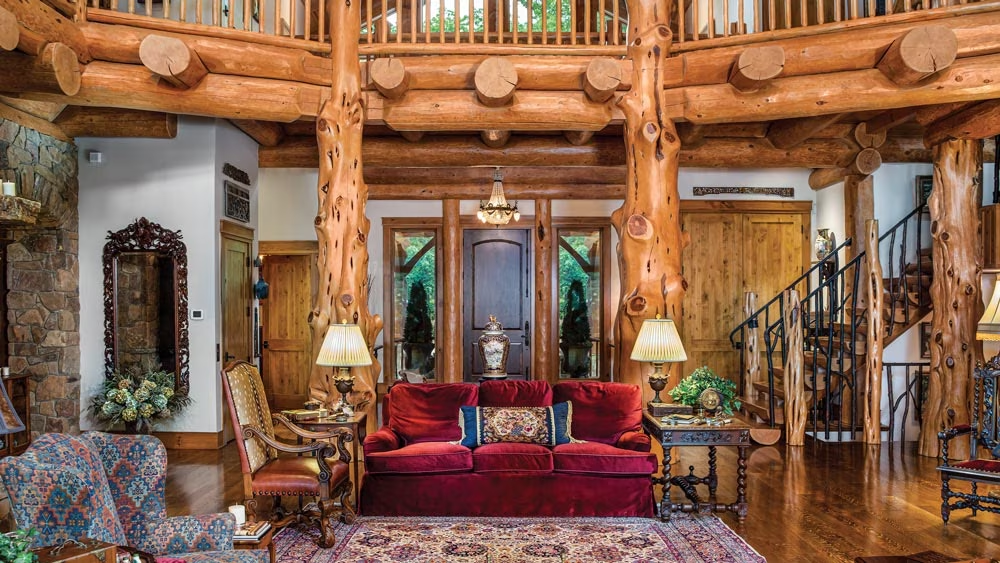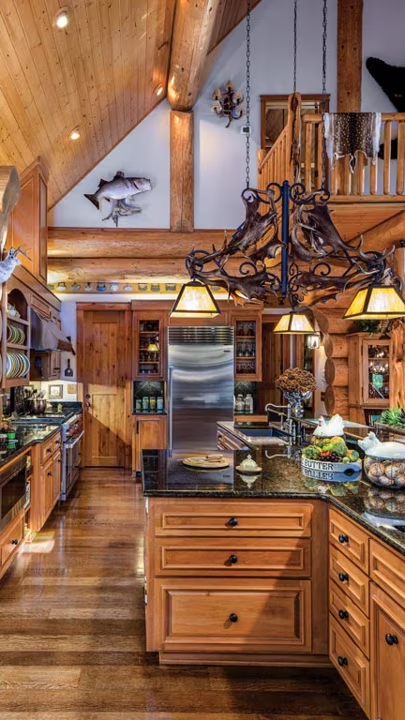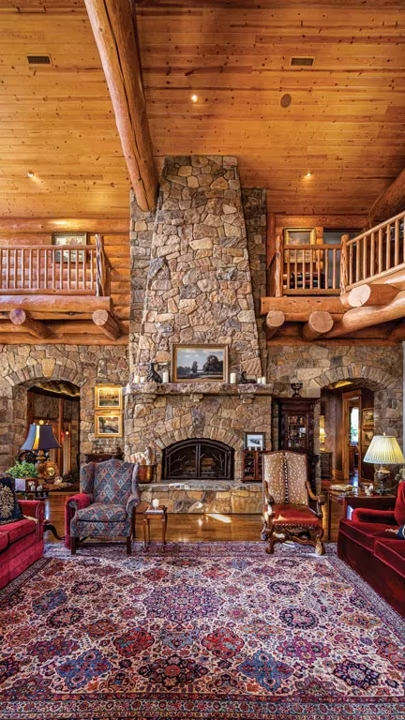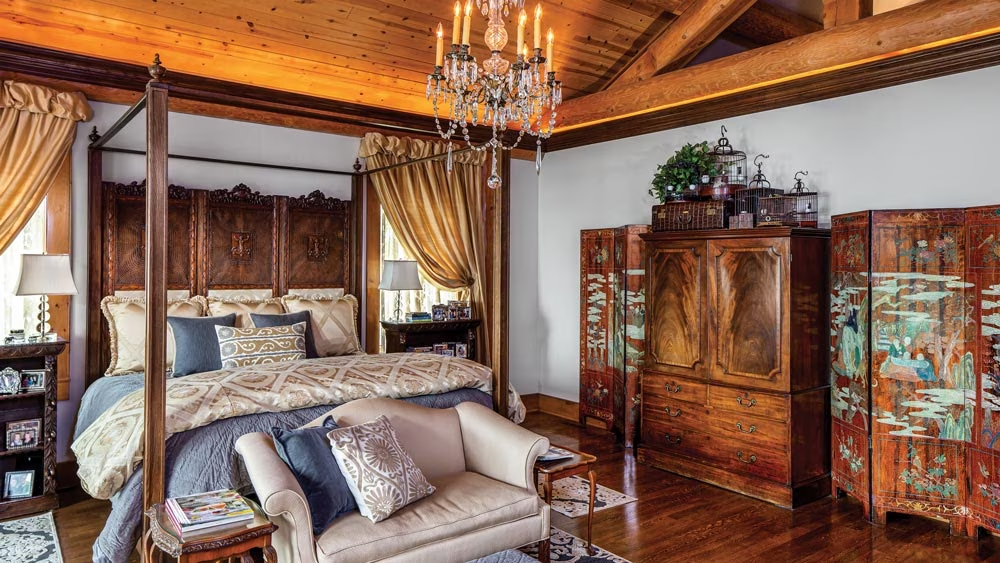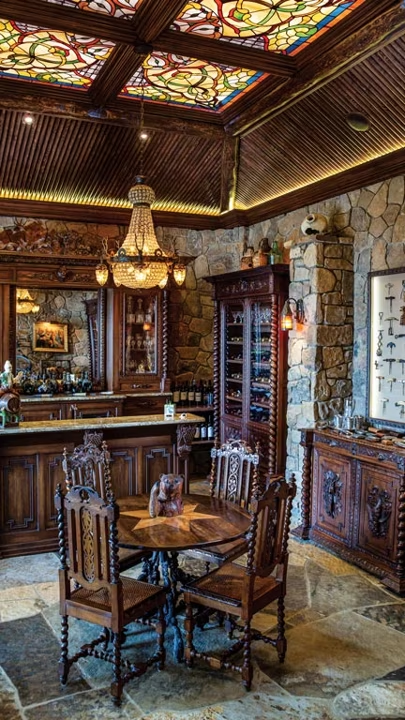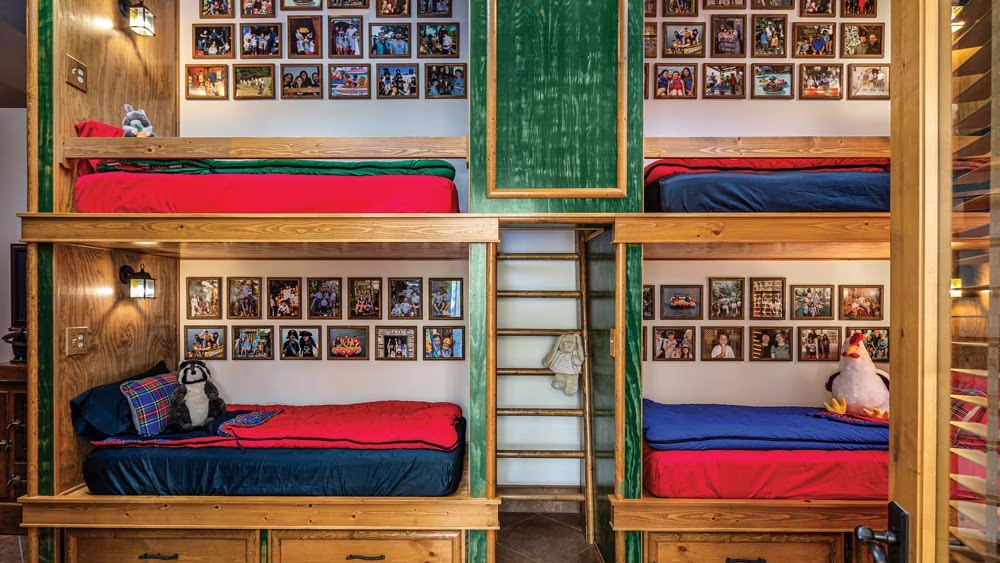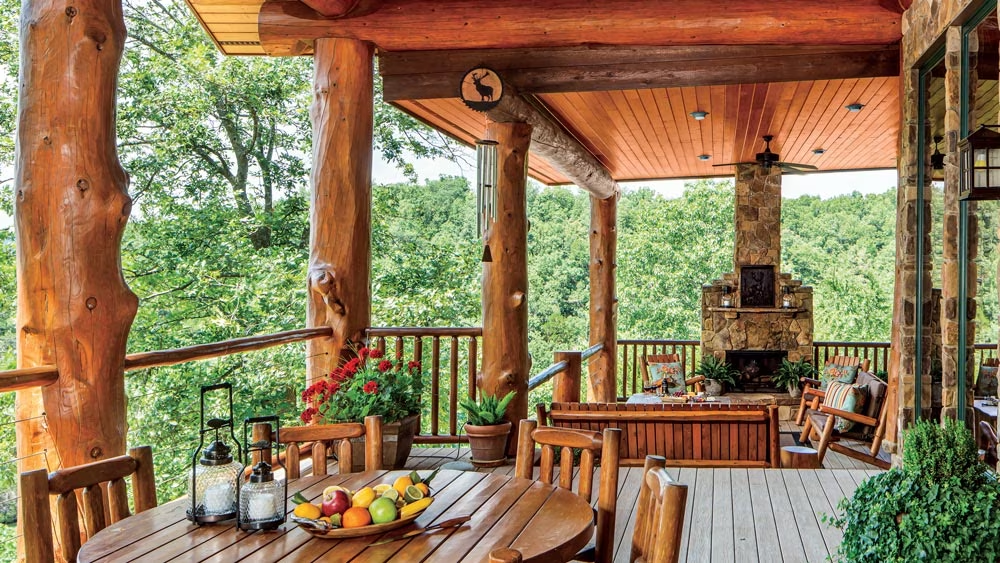When it comes to the majestic luxury of Dale and Carol Steffens’ log post-and-beam home overlooking Beaver Lake in the Ozark Mountains of Arkansas, the numbers are revealing: 10,000 interior square feet and nearly 5,000 more outside, including two separate
garages, a carport and several decks and patios. Five bedrooms and seven bathrooms, plus two
bunkrooms and a sleeping nook, ensure guests never feel cramped. Four wood-burning fireplaces and a wood stove keep everything cozy. Two laundry rooms and a three-story elevator add ease and convenience.
Construction of this wood manor required nine 18-wheeler flatbed loads of hand-selected, Douglas fir logs shipped from British Columbia. In a word, it’s a masterpiece. But builder, Jared Christians, lead carpenter with
LBH Construction, would call the Steffens’ home “a springboard of artistic opportunity.”
“Carol and Dale were willing to spend the time to reach perfection. There was such precision,” Jared says of the close working relationship they created. “They’re like family to me now.”
The Steffens purchased their Beaver Lake property before they were married. Surrounded by nature and located near Eureka Springs, a small town with a thriving art scene, it suited them perfectly. Dale, an avid fly fisherman, had access to numerous lakes and rivers and Carol loved the town’s cultural vibe.
“We just kept returning,” Carol says. Eureka Springs is a precious little town.”
The Steffens’ lodge was constructed in two phases, a decade apart. In 2000, they built a 2,200-square-foot cabin. By 2010, it was time for an expansion to accommodate their five grown kids and 10 grandchildren.
Instead of building a second home, as was originally planned, Carol, an interior designer, spent hours figuring out how to create a “new” home capable of absorbing the original.
The final plan was a huge success. The original living room with a floor-to-ceiling Arkansas fieldstone fireplace is now a gracious dining room, which shares its volume with a double kitchen. The 18-foot island with a granite countertop has two sinks, two dishwashers and an abundance of meal prep space.
The kitchen and dining area is magnificent. It is, however, the smaller complement to the adjacent great room. Entering this voluminous space is an experience of grandeur that begins with the exterior. A 10-foot custom, solid alder
front door ushers guests into an 65-foot-deep room with a vaulted ceiling that rises 32 feet. The 10-foot-tall window wall is bursting with lake views.
While the trusses, custom designed by Carol, soar overhead, the home’s connection to wood is emphasized by three full-height, 32-inch-diameter juniper support posts. These rugged pillars of strength are balanced by the floor-to-ceiling fieldstone fireplace (with a 6-foot firebox) and 1,700-pound single-stone mantel. It’s the same stone used in the exterior, dining room fireplace and wine cellar walls.
In fact, stone archways lead to Carol and Dale’s offices and the wine cellar. Evoking an Italian wine cave, the cellar has a limestone floor and a bar with a granite countertop and copper sink. Overhead is a showstopping backlit, stained-glass tray ceiling accentuated by hundreds of bisected, 2-inch saplings. “Each sapling had to be hand-tapered to accommodate the arch,” Jared says. “It has a tamboured look.”
Artisan ironwork details were custom crafted by David Cunningham of Eureka Iron Works. He hand-forged the fireplace screen, as well as rustic, twig-like railings for the upper stairway and grapevines for the wine cellar stairway, complete with bronzed leaves and grapes.
The great room’s colossal open space is filled with a walkway rimming the upper-level and backdropped by log walls. The walkway has an exterior feel and leads to the exquisite master suite. The Steffens enjoy sweeping lake views each morning with access to their bedroom coffee bar. The steel fireplace and custom bookshelves anchor one wall, while the antique Waterford crystal chandelier sparkles against the vaulted pine tongue-and-groove ceiling.
The estate is loaded with unique spaces and charm. There is a workshop, an exercise room,
a game room and a greenhouse for Dale’s orchids. Grandkids love the bunkbed spaces and sleeping nook in the upper-level library, while Carol appreciates her two specialty areas: a Christmas tree closet cleverly built into the great room and a china cabinet.
“Decorating for the holidays is so much easier than if things were stored in a garage or attic like in most houses. We just roll out our fully decorated trees!” exclaims Carol.
Aesthetically, the home is a balanced blend of refined, Old-World elegance and frontier lodge appeal. Antlers and mountain lifestyle relics mix with crystal, fine china and European antiques. Quarter-sawn white oak flooring throughout contributes to the sense of warmth and solidness expected in a timber home.
Yet for all its luxurious sophistication, the home’s identity is found in the most unexpected place: a large, chainsaw sculpted bear statue. Taking their cue from the grandkids, the Steffens call their home “Big Bear Cabin.”
“We love our home. We love our family,” Carol says, adding with a laugh: “And we love having parties.”
Home Details
Square Footage: 10,000
Bedrooms: 5




