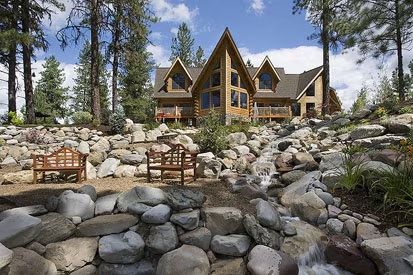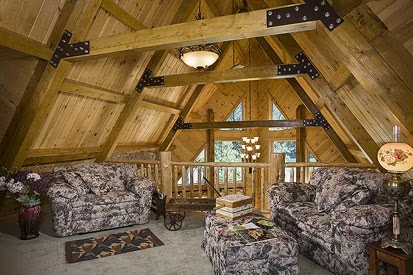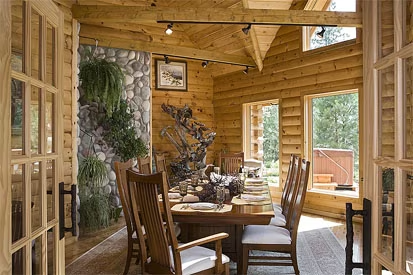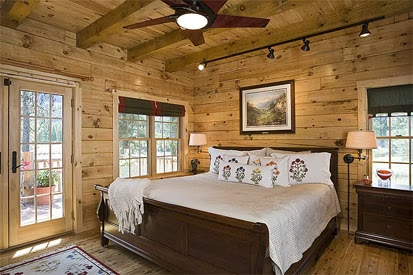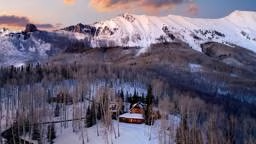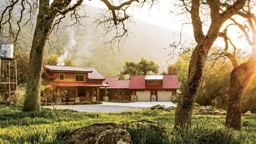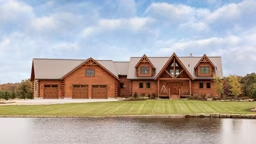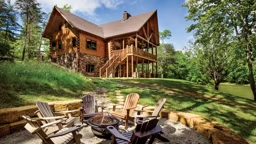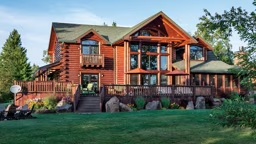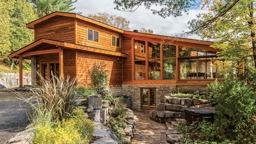Each time Norm Charlson suggested building a log home, Kathy Charlson responded with a resounding “No!” Her image of log homes was of perpetual dust on the round logs, and she had no intention of spending all her time cleaning. “One day we were out driving, and Norm suddenly made a U-turn off the freeway,” she recalls. “He had spotted yet another log home he wanted to tour. I was prepared to continue fighting him about the notion of a log home. When we entered this D-profile log home with flat interior walls, I found it was so different and spacious from anything else we had seen. For me, it was an instant love affair.”
The couple already owned 30 acres in northwest Montana, where they intended to build a home to spend at least some of their retirement years. The Minnesota natives found Montana to be a perfect balance, with its four seasons and milder winters than their home state. Despite the beautiful vistas their acreage offered, they decided against building in the heavily forested area due to the high fire danger. They were fortunate enough to locate a 2-acre lot in a development 100 miles northwest of Missoula, near the Idaho border.
The Charlsons met with Shellie Thieman, a Kuhns Bros. Log Homes sales representative in Concordia, Missouri, to plan a three-level home with a bonus room over the garage. Based on a list of qualified builders provided by Kuhns Bros., they hired Robert Stafford, owner of Log Pros of Grantsburg, Illinois, to erect the structure. The Log Pros crew arrived at the Montana site and, except for three weeks at Christmas, remained there for three months, until the project was completed. “Robert was absolutely amazing,” Norm declares. “He has such foresight and could anticipate what changes were needed for this home to be everything we could have imagined.”
The 6,200-square-foot home’s main level consists of the great room, kitchen, a bath and a half, and the master bedroom suite. Although the original floor plan called for a breezeway between the kitchen and garage, Robert noted Kuhns Bros. had shipped sufficient materials for them to enclose the space.
“We only planned for a small eating area as part of the great room,” Kathy recalls. “However, it quickly became apparent that would be insufficient for entertaining more than four people. Thus, after careful deliberation, we decided to convert the breezeway into a wider area and add a separate formal dining room.” Another modification that Kathy thoroughly enjoys is the garage, which was originally designed for three cars. Log Pros finished a portion of the space for a utility-laundry room with a freezer, pantry, full set of cupboards and a sink for prepping food.
An open staircase leads to the 40-by-26-foot bonus room.“I call it the ‘dog house’ because I spend so much time there, and I’m usually in the dog house,” Kathy jokes. “In reality, it’s my sanctuary.”
After Log Pros finished drying in the log shell, Harley Miller and Michael Yoder of Miller Pine Craft began the finishing work, but not before turning the “dog house” into a studio apartment, where Norm and Kathy could stay while the main house was being constructed.
This on-site location allowed them to serve as general contractors for the rest of the project. To more fully accommodate their guests in their log home, Norm and Kathy put two bedrooms on the second level and decreased the size of the bath to allow for an oversized loft sitting area. The lower level has an additional bedroom and bath, family room and Kathy’s office. “We were concerned that the steep slope of the roof would cause our guests to bump their heads when getting out of bed,” Norm notes. “To solve this, we added two additional rows of logs in the main and upper levels in both the house and garage. The 9-foot walls increased the ceiling height, and now we can stand full height on each wall. This also increased the amount of usable space.”
More of this story ran in the magazine.
Love at First Site | A Getaway Log Home in Montana
D-style logs inspire a northwest Montana home.




