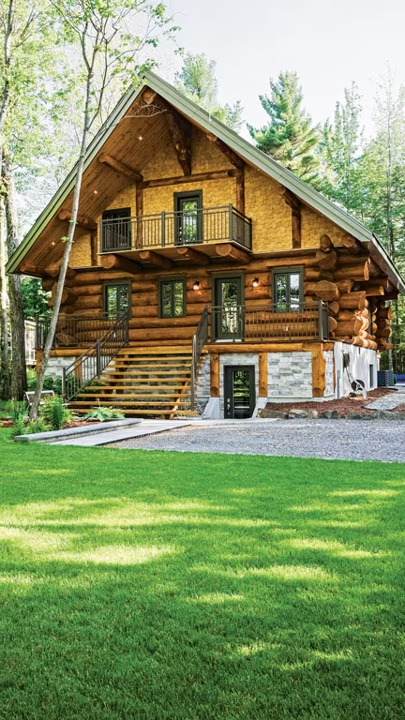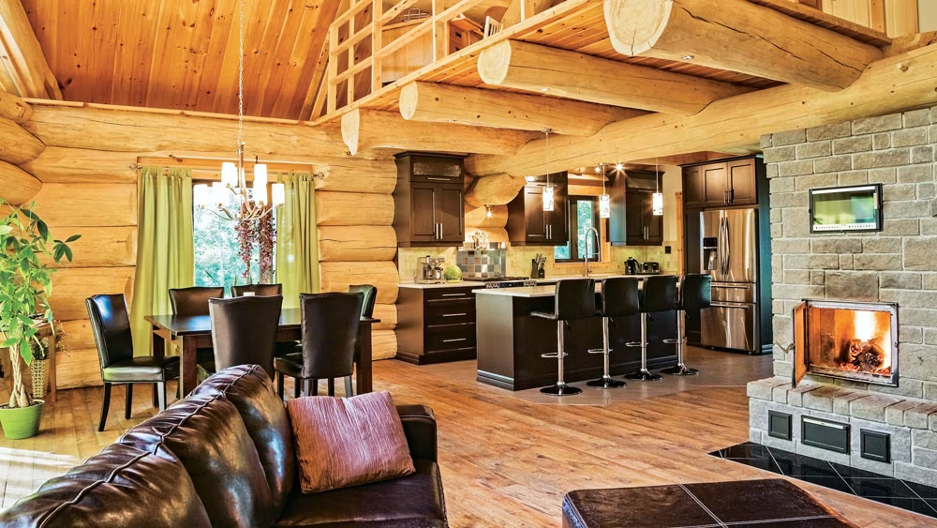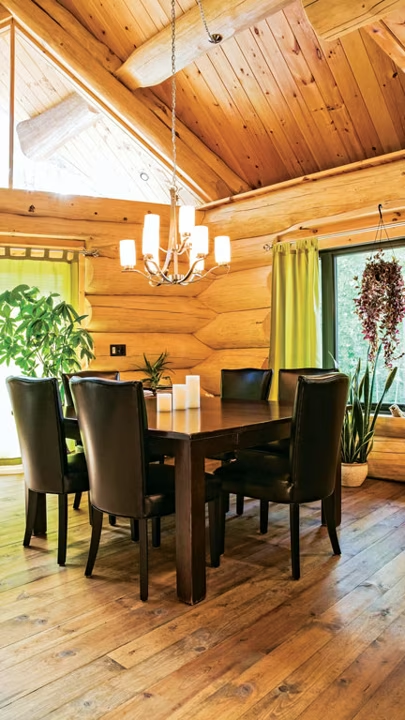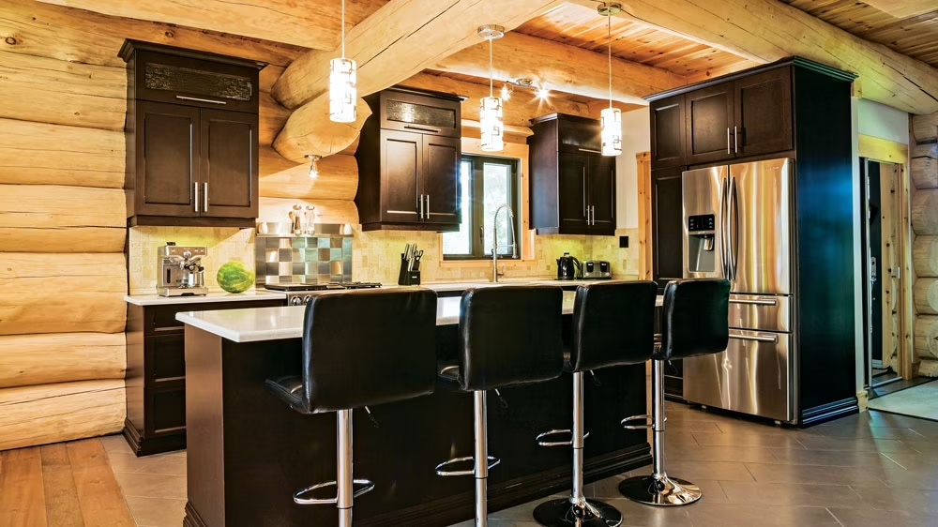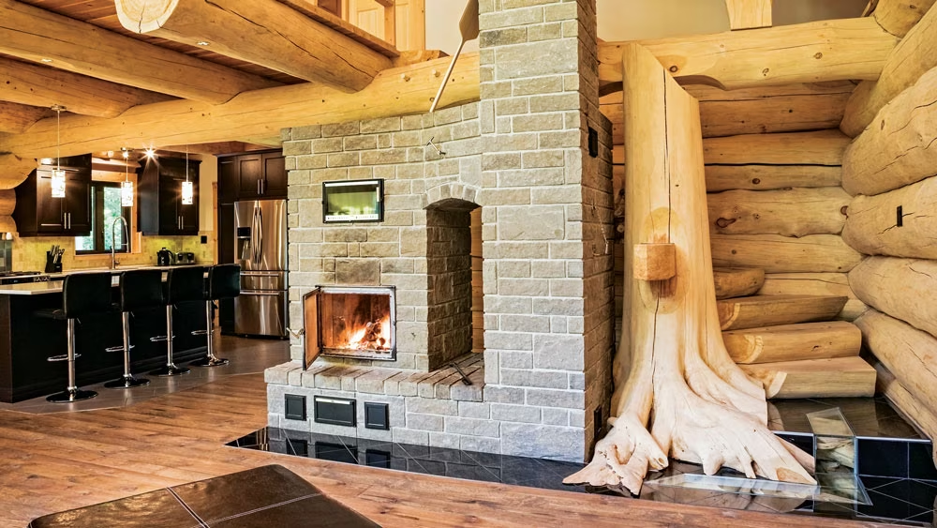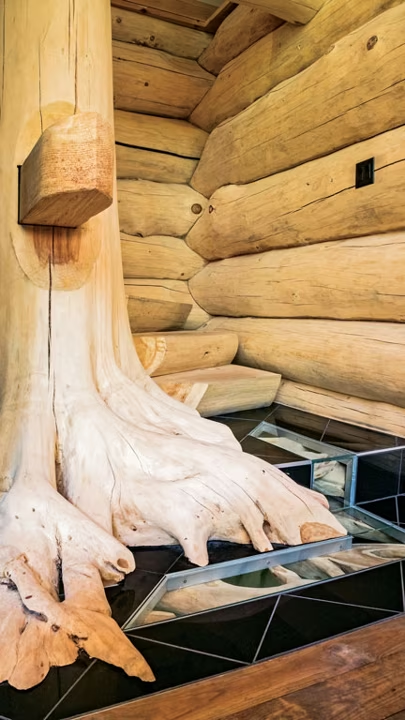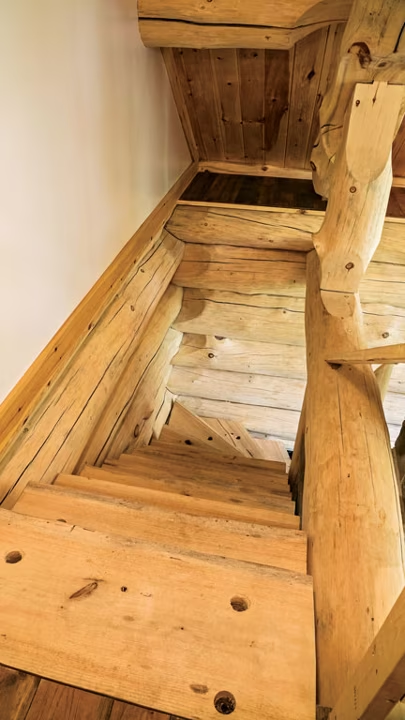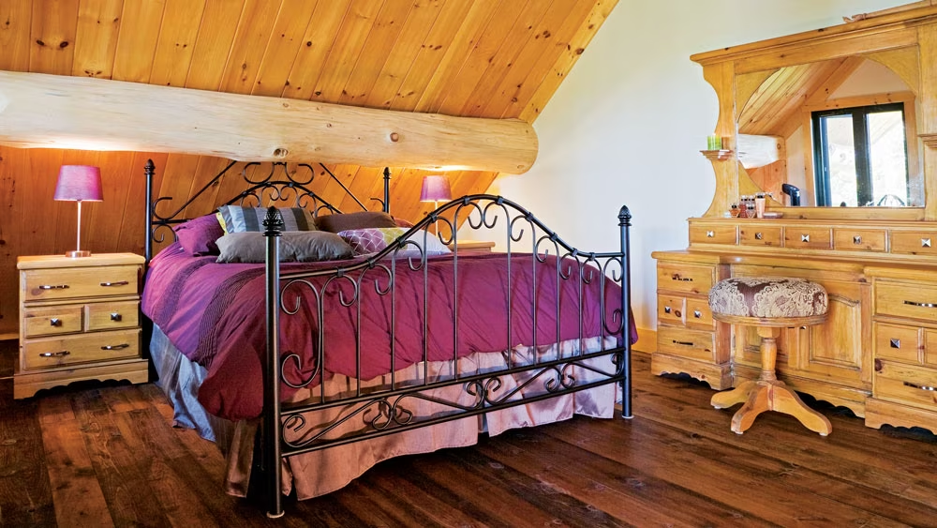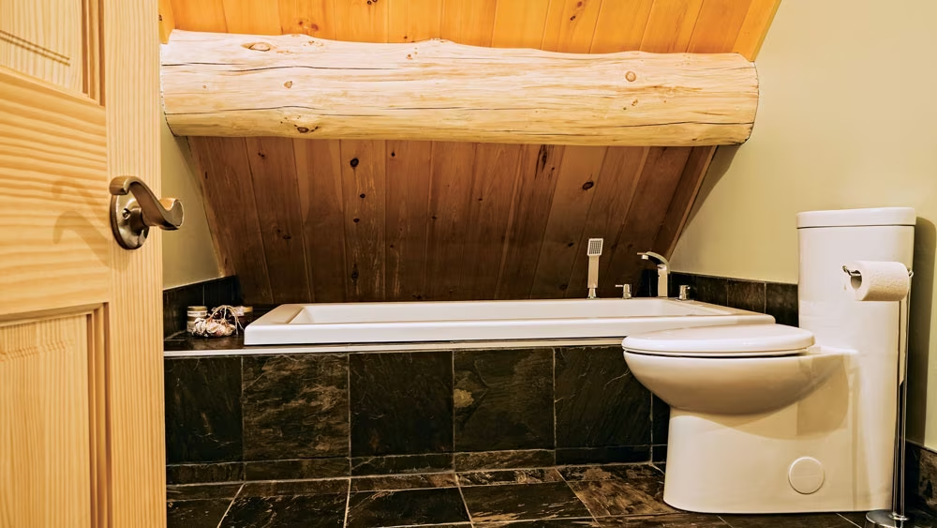Some houses begin as the fulfillment of a lifelong dream, perfectly planned on the drafting table with careful consideration given to every last detail. But the tale of this handcrafted home has quite a different beginning; it was built sur un coup de tête.
“That means ‘on an impulse, on a whim’” in French,” says the home’s owner and Quebec native Roland Mailhot. “I was visiting my friend, Robin Phaneuf, a local log home builder, while he was working on a project,” he says. “I was running my hand along the wood, and the idea just came to me,” he says.
Without a second thought, Roland began making plans to trade the traditional suburban home he shared with his wife, Kathleen Leclerc, for a quiet refuge in the country.
With the help of Robin, he bought a small treed lot in the woods south of Montreal and worked out an agreement with nearby maple syrup farmers to collect logs for the build. Together, Roland and Robin cut down each tree by hand and transported them on a tractor.
“We only cut down the big pines and left plenty of trees in the area so the forest could regenerate itself,” Roland explains.
The couple’s respect for nature also influenced the design of the house itself. With its modest 1,600 square feet and a focus on natural materials, the home gives off a relaxed, organic vibe, making it the perfect place to get away from it all.
“Our goal when we built this house was to come home and disconnect from the outside world,” Roland says. “We have stressful jobs, and when you walk into the house, you feel calm instantly.”
Transparent stain on the inside logs, leather furnishings and plenty of windows with views to the piney woods beyond keep the interiors feeling natural. Still, the space maintains a fitting sense of drama.
Large-diameter logs, varying in size from 18 to 36 inches, add eye-catching appeal, but it is the sculpture-like staircase that creates the biggest impression. Built around a tree felled on the property, it’s proof of the spectacular things that can happen when Mother Nature and mankind collaborate.
“I was inspired by the shapes of the roots,” says Robin of his creation.
Fittingly, those roots are on display like a work of art, cleverly encased by panels of glass alongside jet black tiles. It’s rustic-modern done right, and it sets the stage for what lies beyond. In the dining area and kitchen, under a network of exposed beams, brushed nickel light fixtures, stainless steel appliances and espresso-colored cherry cabinetry further the contemporary feel.
“It’s a simple structure that lends itself to more up-to-date accents,” Robin says.
In keeping with the modern design mantra “form follows function,” the floor plan hinges on wall-to-wall livability for the couple and their guests.
“We wanted the home to be beautiful but still practical,” Roland says.
To make the most of the cabin’s diminutive size, Roland included open spaces, three bedrooms (each strategically placed on a different level of the home from the basement to the loft) and a generously sized kitchen in the layout he sketched himself. Above, the mezzanine gives the couple a dedicated space where they can work but still feel connected to each other and nature. Sounds drift through the main floor up to the loft, which features direct sight lines through the great room’s gable windows to the leafy world outside.
“It’s refreshing to look up from your work and see the trees,” he says. From top to bottom, Roland says their cabin in the country offers everything they’ve ever wanted in a home. “We want this to be the first and last home we build,” he says. “We can’t be sure what the future holds, but we’d like to live here forever.”
Home Details
Square Footage: 1,600
Bedrooms: 3
Baths: 2




