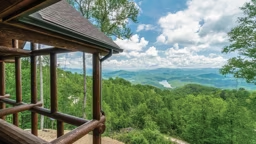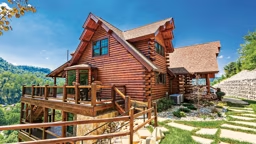
To add a warm glow to the home's exterior, lights were hidden between log beams and under the roofline.
Mary and Stefan found inspiration for their home in the 1970s architectural bible, A Pattern Language, which states that each room in your house should be oriented so that it has outdoor space on at least two sides. Then, place windows on those sides so that natural light floods the room from more than one direction — a requirement that the Biskups took very seriously. "Every room in our house has at least two sources of natural light," Mary says. There was something else the Biskups were adamant about — building a home made from logs. "We still own the first log cabin we bought in the '80s," recalls Mary. "I fell in love with it at first site. It's located up in the mountains at Dinky Creek and needed some major improvements, which is how we found our builder, Herb Meeker." They were so pleased with Herb's work during that first renovation 20 years ago, they decided to work with him again to build their new log home, plus the log guesthouse that also sits on their property. Although they knew Herb was an independent representative for Real Log Homes, headquartered in Hartland, Vermont, the Biskups wanted to do their own research before determining which log company could provide the home that they wanted. However, after a little looking, Mary and Stefan decided a Real log home was the right choice for them, and they began working with Herb and his team in Visalia, California, to finalize the floor plan — a process that took nearly two years. "We laid out the site several times," explains Herb, "and we even set up ladders on the property so they could see the views from different vantage points."
While they were designing the main house, Herb and his team constructed the stock-planned 850-square-foot, two-bedroom guesthouse on the property. Soon after finishing, they got to work on the 3,000-square-foot home, which sits on a ridge with a nearly 360-degree view of the mountains. Constructed of 10-inch Swedish-cope western-pine logs with saddle-notched corners, the home has three bedrooms; a great room with beamed ceilings; a kitchen and dining room; a mudroom; covered porches; and a large deck. To keep with the light-filled theme, they also had Herb install more than a dozen skylights.

The dining room doesn't have walls around it; instead the areas are defined by differing ceiling heights.
Home Plan Details:
Square Footage: 3,000
Builder: Meeker Log Homes, Exeter, CA (800-732-5647; meekerlogs.com)
Log Company: Real Log Homes






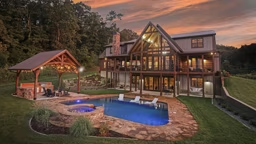
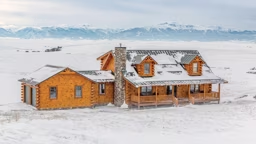
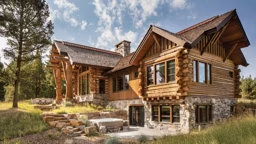
_11868_2022-11-04_11-41-256x288.avif)
