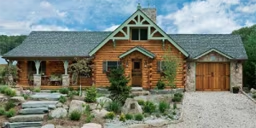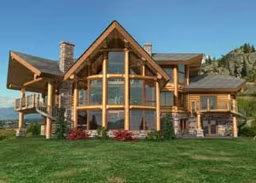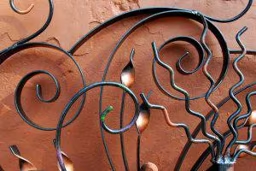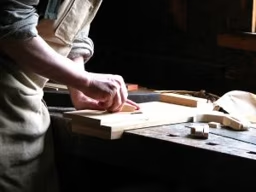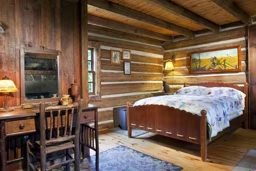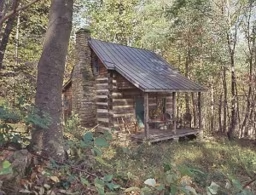| "The Bond" | Real Log Homes | |
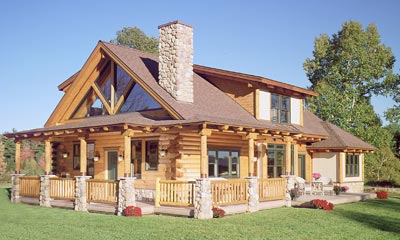 Editors' Commentary: If it’s true that God is in the details, then this plan is nothing short of heavenly. It’s chock full of features that make a design stand out from the masses.The Editors' Commentary: If it’s true that God is in the details, then this plan is nothing short of heavenly. It’s chock full of features that make a design stand out from the masses.The Highlights: - The foyer (which boasts two coat closets) is delineated by a pair of steps that lead down to the L-shaped kitchen and open living/dining area. - The same two-step treatment is given to the den, which also serves as the access point to the secluded first-floor master suite. - Bump outs, including a breakfast nook, give the home a bit of extra square footage and curb appeal, as do the bountiful decks and porches. - Varied ceiling heights, a quintessential loft, a corner fireplace and tons of storage make this house a true testament to everything a small home can, and should, be. Square Footage: 2,436 |
|
| The Log Home Plan: | |
Main Level:
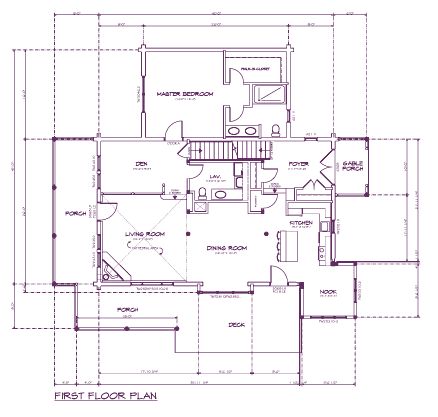 |
|
Upper Level:
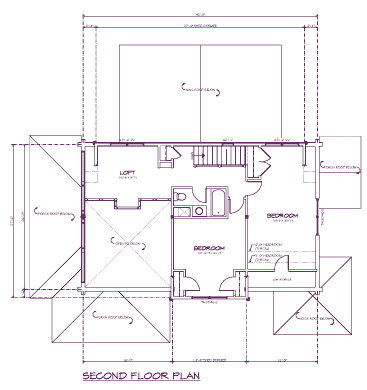 |
| Return to the 2nd Annual Log Home Design Awards main page |




