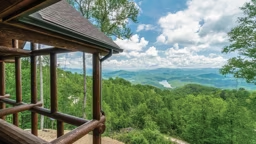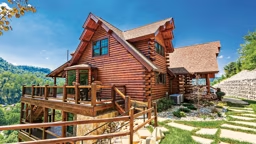His Story
Leon Roberts’ log home boasts all the usual head-turning characteristics: a soaring hearth, impressive great room, chunky wood as far as the eye can see and grizzly-bear footprints stretching from the front entry all the way out the back door. Pardon? “They were suggested by the guy who built the fireplace,” says Leon, who adores the quirky ursine imprints on the floor of his western Montana, home. “And I said, ‘Yeah!’ They enter the front door, meander past the fireplace, go out the back door, and walk right off the deck.”Not that a bear—or anyone else, for that matter—would be in a hurry to leave Leon’s 5,800-square-foot beauty. With its three bedrooms, three-and-a-half bathrooms, two cabins and 40 surrounding acres, the place beckons visitors to come on in, kick back and put up their feet. All four of them. “I’ve got two dogs,” says Leon of the critters that share his home. “They don’t go outside. They stay in here.” Hence, when it came time to choose flooring for his dream house, he told his builder “to come up with something really tough.” The solution? Big slabs of locally mined slate for all the high-traffic areas. But on the rest of the floors it’s wood that rules. Distressed hickory flooring and cabinetry give the space a been-here-forever vibe and play off perfectly against the 12-by-12, rough-hewn Western red cedar logs.
A Custom Fit
In fact, the whole design seems perfect, because Leon was able to customize the place exactly to his specifications—thanks, in no small part, to the folks at Idaho-based PrecisionCraft Log & Timber Homes. “I took one of their designs and went to work and modified it,” he says. “I changed the size of the loft, the shape of the bedrooms; I put a basement in, moved the garage and added an outdoor fireplace.” And guiding him along was Tim Schafer, architectural design manager for Mountain Architects, PrecisionCraft’s architectural firm. “Leon had very specific things he wanted to accomplish, the most notable being the asymmetric wall at the great room,” says Tim. Also, “the large prow, or bay, set to one side with a deeper deck area on the other—separated by a large fireplace—required some unique engineering.” It really helped, adds Tim , that during the 18-month-long project, “Leon was specific about what he wanted, but very open to alternative solutions to achieving it.” And achieve it he did, which may explain why his two dogs and frequent guests so love hanging out in the rustic stunner, enjoying the sweeping views, roomy decks and cozy outdoor hearth. Even if they do risk bumping into that pesky, dirty-pawed grizzly from time to time.Home Details:
Square footage: 5,800
General Contractor: Larry Schuster
Log Provider: PrecisionCraft Log Homes









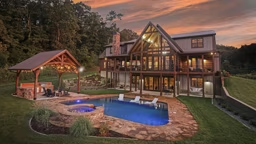
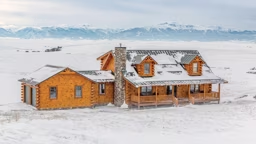
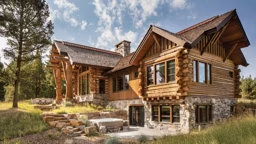
_11868_2022-11-04_11-41-256x288.avif)
