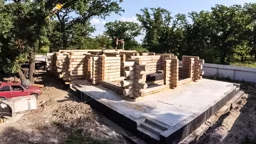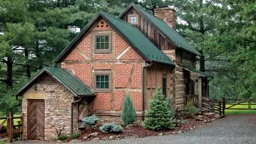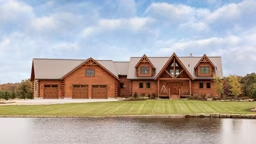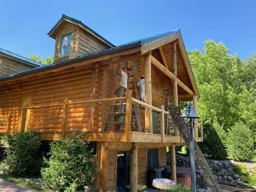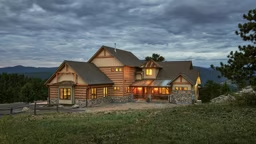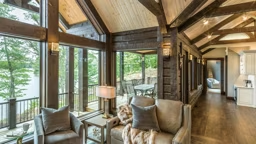By Rob Pickett

Log homes spark the imagination with images of pioneers, ax in hand, clearing the land and using the very trees they fell to craft the DIY cabin of their dreams. As romantic as that notion is, in the 21st century, things are a bit different — and more technical.
It often comes as a shock to both buyers and builders that when we’re talking about modern log home construction, there’s a standard — a code — by which they must be built. And that’s a good thing.
The codes found in the 2012 ICC Standard on the Design and Construction of Log Structures (called the ICC 400-2012 by industry pros) are in place to help you build a structurally sound, high quality house that makes everyone happy and proud.
What is the Log Home Construction Standard?
The ICC 400-2012 was first published in December 2011 by the International Codes Council (ICC), which governs all aspects of the building codes arena. It is the only document regarding log structures that has been approved by the American National Standard Institute (ANSI) as a consensus standard.
This means that ICC 400-2012 is applicable to all “types of construction whose primary structural elements are formed by a system of logs.”
All proprietary methods and materials of construction must demonstrate compliance with sections of the standard as required by the authoritative jurisdiction.
The standard applies to all new log construction with the following statement: “This standard establishes the minimum requirements for log structures to safeguard the public health, safety and welfare through structural, thermal, and settling provisions.”
ICC 400-2012 is comprised of five chapters: 1-Administrative Provisions, 2-Definitions, 3-General Requirements, 4-Structural Provisions, and 5-Referenced Standards. All of these are necessary to ensure that your log home will be built to exacting standards of durability and comfort. The ICC 400-2012 is referenced in other ICC Codes, such as International Building Code (IBC), the International Residential Code (IRC) and the International Energy Conservation Code (IECC).
Therefore, adoption of these codes, which are universally accepted standards, also includes adoption of ICC 400-2012. It is important to note that non-log portions of the building (think foundation, roofing, plumbing, mechanical, electrical, etc.) must comply with all applicable adopted codes.
The 5 Major Code Components
The experts at the National Association of Home Builders’ Log and Timber Homes Council were key players in the development of the ICC 400-2012, as it addresses many of the unique attributes of log home construction that diverge from the codes and standards written for non-log structures.
These include:
1. Log Grading
All logs used in a structural capacity are required to be visually stress graded. Such grading must be performed under the auspices of an accredited grading agency. Two agencies are accredited as rules-writing grading agencies and have provided their design values for inclusion in the standard.
Therefore, the ICC 400-2012 helps design professionals to engineer plans specific to log structures rather than adapting data that is published on other structural wood products. Log grading programs are tasked by ICC 400-2012 to certify moisture content of any log product that claims to be dried to any extent.
2. Fire Resistance
Prior to ICC400, log wall systems were regularly challenged by code officials where fire resistive construction was required. The standard sets a prescriptive requirement that a log wall used for one-hour fire separation have a minimum dimension of 6 inches at the narrowest width of the log profile.
3. Energy Conservation
Typically, logs don’t have tremendous R-values, a static measure of heat transfer using standards developed to measure insulation products. But that’s ok. Solid wood walls have a dynamic relationship that tempers the temperature and relative humidity of the interior climate.
Closely tied to the IECC, log walls benefit as a mass wall and two methods are provided to facilitate compliance with the energy code – a prescriptive U-factor for logs of particular wood species and average log width or a prescriptive minimum requirement for the overall thermal envelope.
Additionally, ICC 400-2012 provides a calculation and a test method to demonstrate thermal performance. The forecasted requirements to minimize air exchange rates (the rate at which air flows in and out of the house) were added to provide guidance on minimizing air infiltration. This part of the code helps a builder create an energy-efficient home that is comfortable to live in and easier on your energy bills.
4. Provision for Settling
ICC 400-2012 expanded the evaluation of log structures to include provisions for settling, which encompasses log grade, moisture content and shape. It governs how joints are managed with sealant systems and establishes minimum requirements for how the change in log wall height is accommodated in other aspects of the building.
5. Wall Protection
Using Roof Projection. Roof overhang minimum requirements are designed to minimize repeated wetting of lower log courses that generates deterioration of the finish and wood surface. Options are presented to eliminate splash back on the wall from lower horizontal surfaces, such as from a porch roof, balcony, deck, or any individual log member.
The extension of the roof overhang shall be measured horizontally from the face of the exterior wall to the drip line at the edge of the overhang. If you’re building a log home in the United States, ask your builder if he is aware of and follows the construction standards outlined in the ICC 400-2012. This important tool will help ensure that your home will be built correctly and withstand the test of time.
Rob Pickett is the proprietor of Rob Pickett &Associates, LLC, a building technology company specializing in building systems, residential design, codes and standards. He is a frequent technical consultant to NAHB’s Log and Timber Homes Council. For more information about the ICC 400-2012, contact the Council at 202-266-8576.




