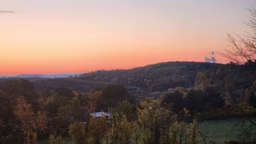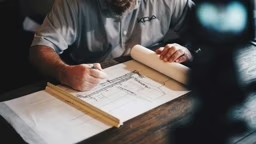Task at hand: Building and construction of our new log guesthouse
Timeframe: August 2006-April 2007 With our floor plan in place, we couldn’t wait to start building our log guesthouse. We intentionally sited the cabin in front of the woods on our property, so we wouldn’t have to remove any trees before building. This also helped to create an uninterrupted line of site, which was important to us when choosing the location of the cabin.
Because the guesthouse is just a little more than 800 square feet, the square-shaped foundation was simple to set. The logs, on the other hand, took a bit more time to prepare. With the help of three of Hearthstone’s staff members, all of the timbers were hand-hewn onsite, giving them that timeworn feel we were looking for. leach log was six inches thick and sandblasted for textured, natural edges. Hearthstone calls them their Weather-Aged, Bob Timberlake style. We chose logs that were no more than 19 inches in diameter, though larger ones were available.
Once the logs were ready, the crew got to work framing the cabin, leaving room for the thick chinking between each course. Our general contractor, Tony Glass, and his team were able to set the logs and complete the roof and dormers by the time autumn rolled around. The brisk air was a nice break from the heat of summer and provided some relief for the roofers who laid the cedar shakes that top off the cabin.
For our fireplace, the base was set with cinderblock and cement before the crew came in and covered the chimney, inside and out, with natural stone. Because the guesthouse is literally in our back yard, we were very much a part of the construction process from start to finish. But perhaps our biggest role was helping with the cabin’s finishing materials. In keeping with our old fashioned theme, we decided to use as much reclaimed material as we could. We started with planks of red chestnut from a razed barn to cover the stick-built interior walls in the great room. It turned out to be quite the job: We had to scrape off all the Virginia Creeper and Poison Ivy vines as well as traces of loose paint. Then we bleached the interior surfaces and sprayed a water-based sealant over the old paint.
We ran out of the faded-red boards when we got to the bedroom, so I bought some of the more common weathered gray boards and skip-planed them to reveal the wormy chestnut beneath. I used the same wood for the cabinetry in the kitchenette. It made a nice base for the countertop that I made out of 2-inch thick curly cherry. I also made and installed all of the downstairs flooring myself, which I got to work on once the cabin’s chinking was complete.
The great room flooring is air-dried maple that was cut into random widths and lengths from logs that were felled when I built my shop about six years ago. Forty-year-old rough sawn wild Appalachian black cherry boards were used to floor the bedroom and the bathroom. Tongue-and-groove pine covers the floor in the loft. Even with all of our careful planning, there was still one element that we incorporated on a whim. While standing in line to vote in the Jonesborough courthouse, Midge saw a sign on the community bulletin board advertising split rails for sale and thought they’d be perfect for the railings around the loft and on the staircase. We went out to visit the farmer who was selling them. His family had farmed the land there for five generations, and the split rails had been used as fencing before the advent of barbed wire. They’d been stored in a barn for decades and they were magnificent. Once they were delivered, we went to work sanding them down and finishing them for use inside. The exterior handrails were left in their natural state.
Overall, the construction process was great fun. Finding a general contractor who was local and who understood log home construction was the best decision we made. We had to overcome some challenges, but once we did, we felt like we really created something special.
Continue to Log Guesthouse Diary, Entry #4.
Back to Log Guesthouse Diary.
Log Guesthouse Diary, Entry #3 - Building the Log Guesthouse
With the floor plan for our Appalachian-style guesthouse drawn, we get started on construction.












