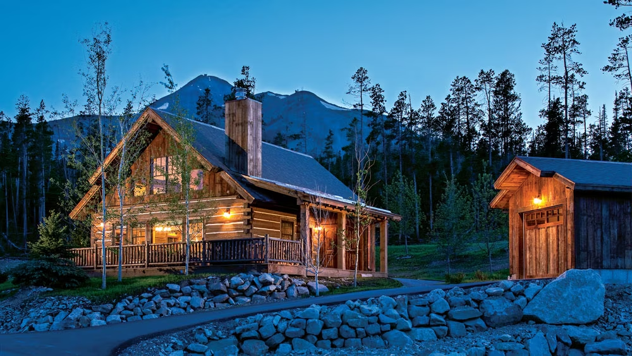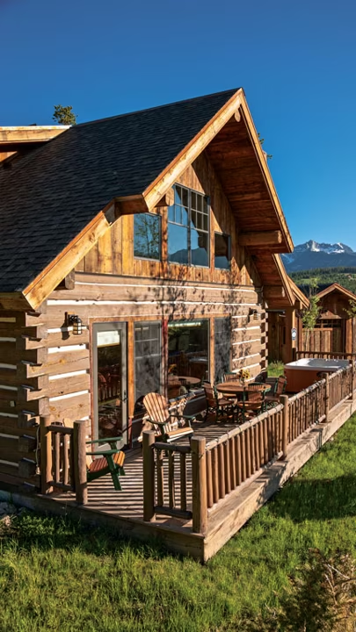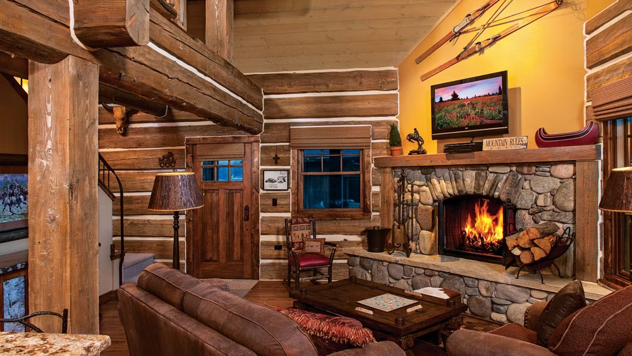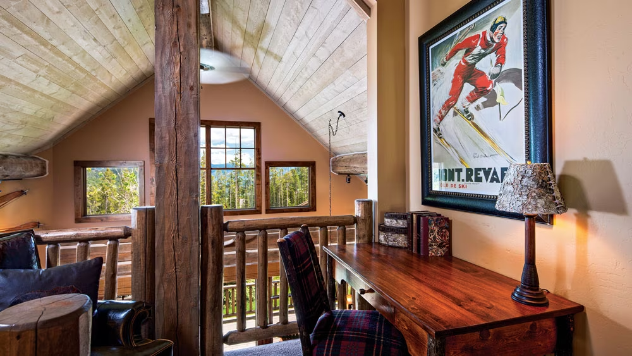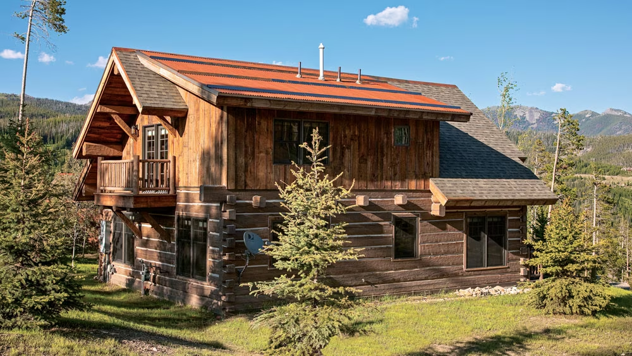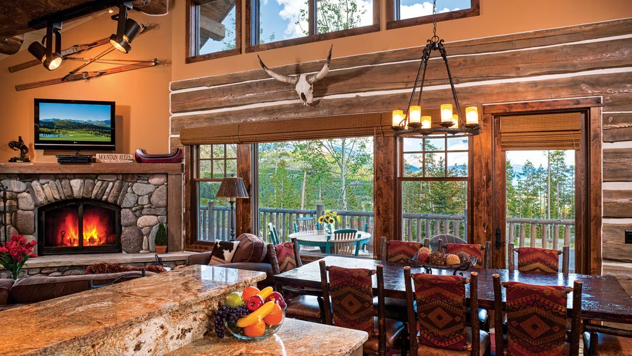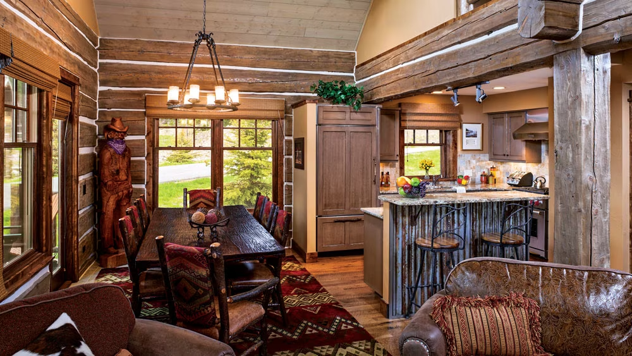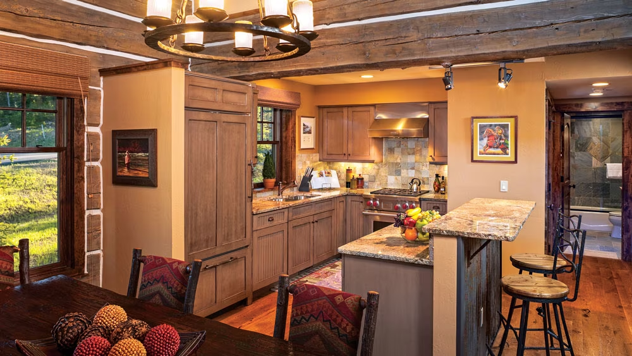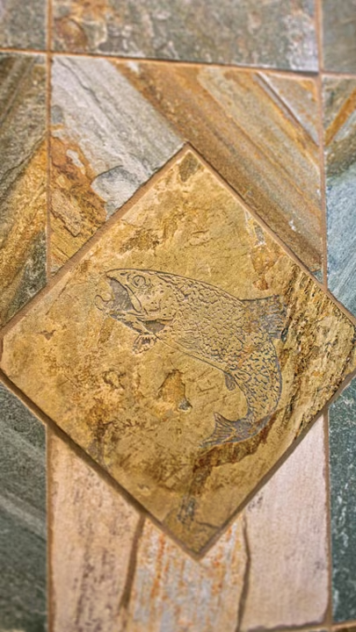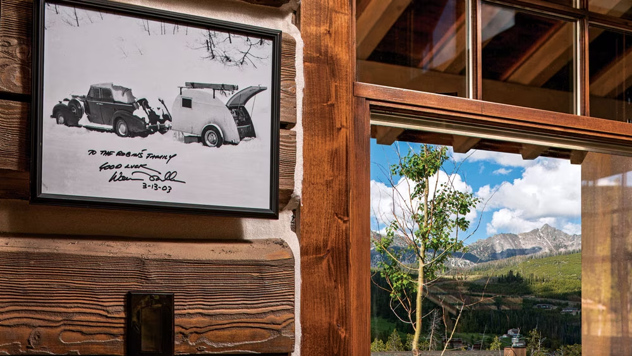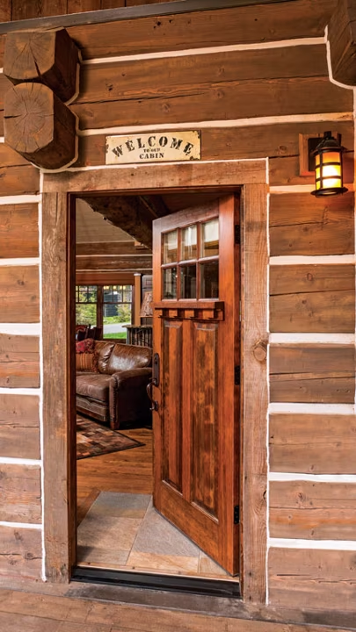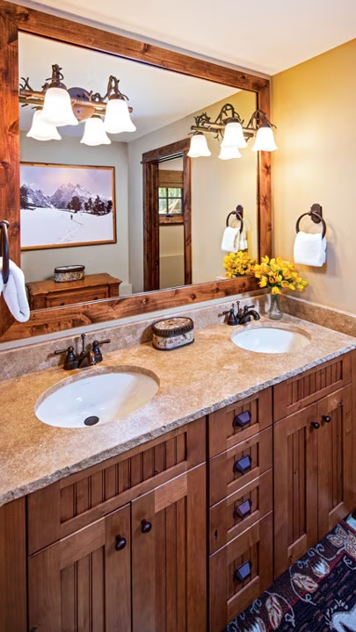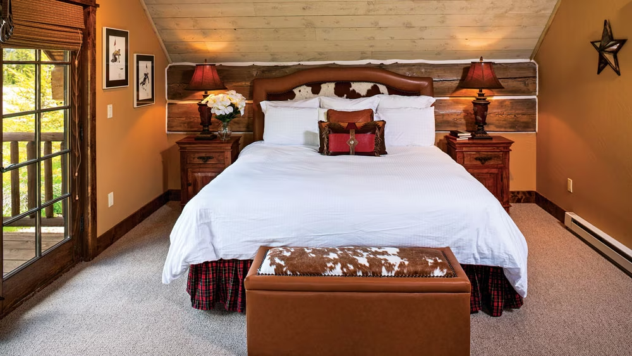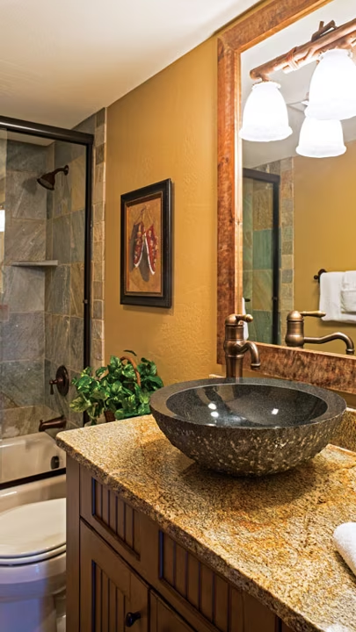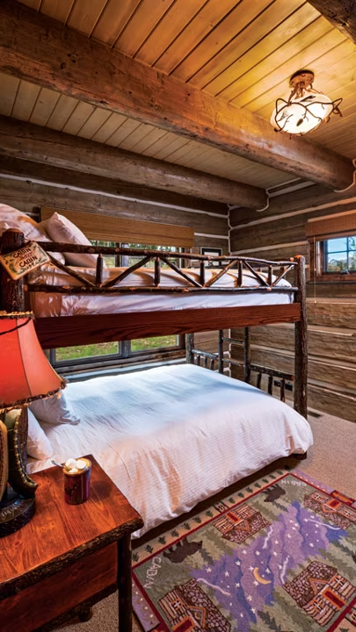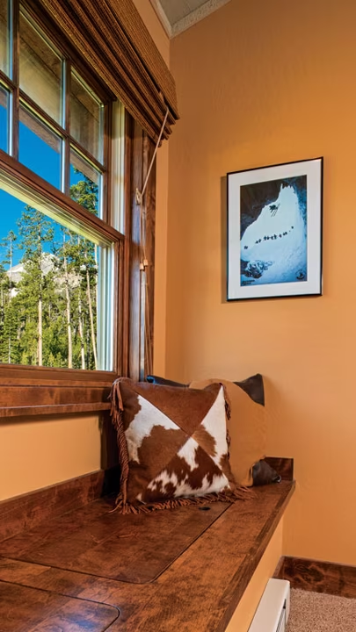Story by Rin-Rin Yu
When a tram was built in 1995 to access Lone Peak, an extreme skiing area at the tip of Big Sky Resort in Montana, Paul Robbins jumped on a piece of land nearby for future use. Though he already owned a vacation home, as an avid skier he longed for the ability to ski from his front porch to that lift without getting in a car.
As his family grew up and expanded, Paul knew they required more space in their Montana vacation house. But moving to a massive lodge wasn’t the solution. “I wanted it to be great, rather than big,” Paul says. Too often, he notes, a house’s size is valued more than how well the space works. It seemed the solution for many of the homes around the area was to rely on the basement.
“For a small amount of additional money, you can get a cabin with a basement, which gives you more living space,” Paul admits. However, he wasn't fond of basements, especially not for his vacation home. Paul knew there must be a design formula that would allow multiple people to sleep, eat and hang out comfortably without feeling cramped. So in 2009, he made use of the land he purchased at Big Sky. He sold his previous home and opted to build a 1,550-square-foot log home on the property near the Lone Peak tram.
Made with lodgepole pine logs, it has three bedrooms, two bathrooms and an open-concept main level. The second floor has a wide landing overlooking the living area, with an oversized leather chair facing a chalet window, “It’s the best place in the world to read a book,” he says.
Outside, a porch wraps around the house inviting people to either soak in the six-person hot tub at one end or sink into the Adirondack chairs on the other. Strategically placed throughout are light-filled windows with infinite views, adding to the spacious feeling of his small house.
There’s a separate one-car garage that’s wide enough for a large SUV and deep enough to store skis and bikes. It’s not huge, Paul says, but it feels like a high-end home.
“This little cabin has the luxury appointments you'd get in one of those 20,000-square-foot houses,” he points out.
The kitchen has granite countertops with a breakfast bar and upgraded appliances. The living room has high ceilings with a wood-burning fireplace as its focal point. Paul takes pleasure in the small details of the home.
For example, one of his favorite highlights is the oversized, glass-enclosed shower featuring dual showerheads and Montana slate tile. The home sleeps eight comfortably and is perfect for his family of three grown kids and one newborn who he can’t wait to put on skis. They spend about 30 days a year at the home, mainly in wintertime for the skiing, but sometimes in summer as well.
“It’s rustic, but at the same time it’s appointed as well as any luxury home would be,” Paul says. “And it’s a log cabin. That’s what I love about it.”
Home Details
Square Footage: 1,550
Bedrooms: 3
Bathrooms: 2




