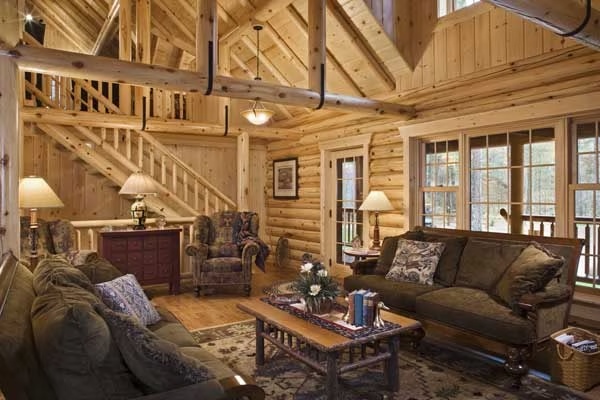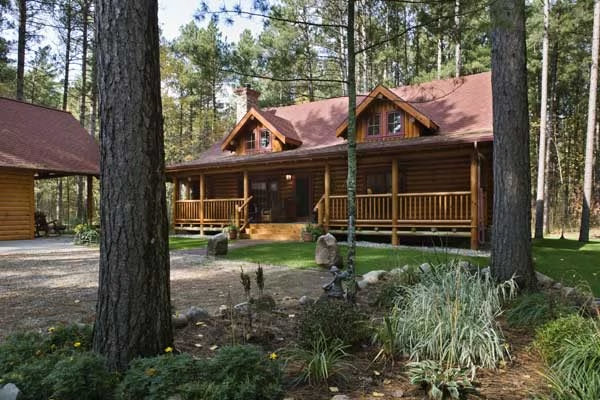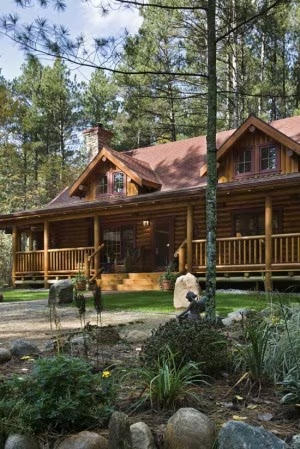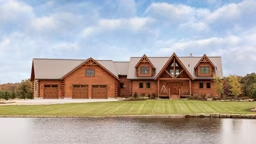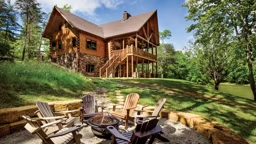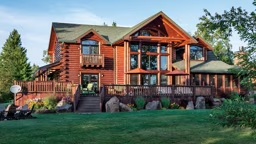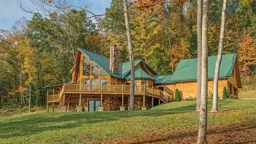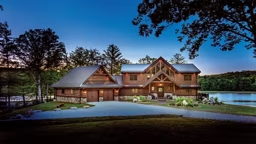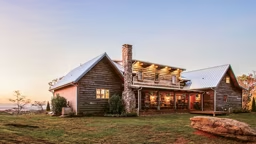Discover this 2,600-square-foot lakeside log home in Minnesota, buried in the woods, built by log home veterans.
No strangers to log homes, Gary and Mary Arndt recently moved into their third. "It wouldn't feel like home if it wasn't built from logs," says Gary. Their love affair with logs began nearly 30 years ago. As a young family of five living in Minneapolis, they found a two-bedroom cabin in the resort area of Kabekona Lake, near Laporte, Minnesota. Built in 1960 with white cedar logs, the cabin didn't feature a magnificent great room or designer fixtures, but it showed fine workmanship. "Our family has many great memories of that little house," says Gary. The family moved to Chicago a few years later and decided they wanted a bigger house on the property.Once they learned that the grandson of the man who had built the original cabin, Bryan Kerby, happened to own Laporte-based Northwoods Log Homes, it seemed natural for them to ask Bryan to take down the cabin and build a 3,400-square-foot log home for them. "It was an honor to work on the property where my grandfather had built a home," Bryan says. "I think he would have been proud of what we did." After accumulating 20 years of fond memories at the lake, and their children had grown up and moved away, the Arndts left their log home for a townhome in a new development nearby. They liked their new place, but it wasn't log, so they soon began planning for their third log home. Wanting to be in their old neighborhood near Kabekona Lake, Gary contacted Bryan, a local resident, both to help them find land and to build the home. The 3-acre parcel they purchased not only fit the bill, it literally makes them neighbors with Bryan, who sold them part of his land. Kabekona — an American Indian term for "end of the trail" — is where you may think you are when visiting the Arndts: Their 2,600-square-foot red pine home seems buried in the woods surrounding the property. Because they're log-home veterans, the Arndts knew when they designed their new dream what they wanted and what they didn't want. "We'd had a very fancy log home with lots of beautiful features, but at this time in our lives, we wanted a functional, simple place where we could retire and enjoy visits from our grandchildren," says Gary.
The upper level has two guest bedrooms and an office, but the kitchen, laundry room and master bedroom are on the main level. "I've seen people buy a home to retire in with two floors, and they reach a point where they have problems getting up and down the stairs," says Gary. "I didn't want to leave this home because of that." "Cozy" was the watchword during the design process. Instead of a majestic great room, for example, Gary and Mary decided on a snug living room, intimate-sized bedrooms and a kitchen whose large windows let in plenty of natural light to keep the space from feeling cramped. The construction process, which took nine months from 2006 through 2007, went flawlessly, in part because the logs were milled locally but even more because of Bryan Kerby. "It helps when your neighbor is the president of the company building your house," Gary says. The Arndts agree their favorite times in their home are those spent with their grandchildren, especially their youngest, who call them "Grandma and Grandpa of the woods." Gary and Mary say they feel right at home with that description.
Home Plan Details
Square Footage: 2,600
Log Company: Northwoods Log Homes




